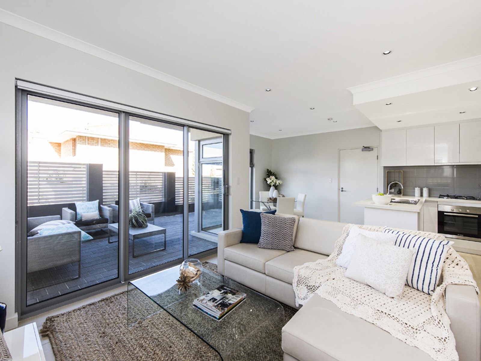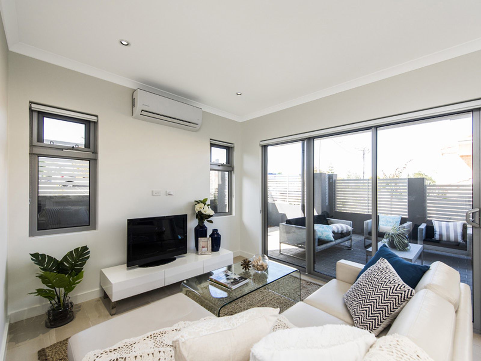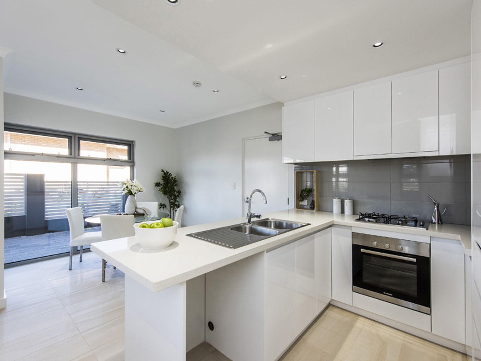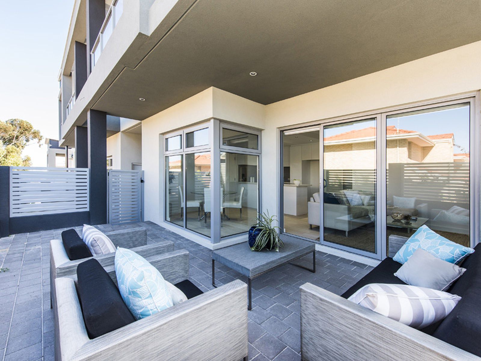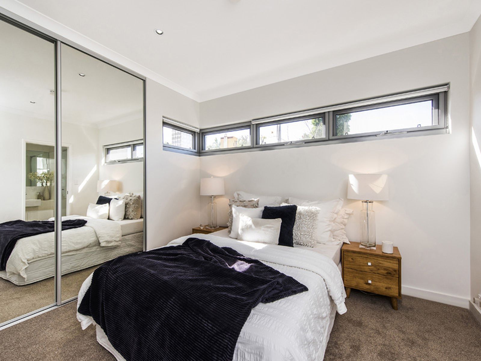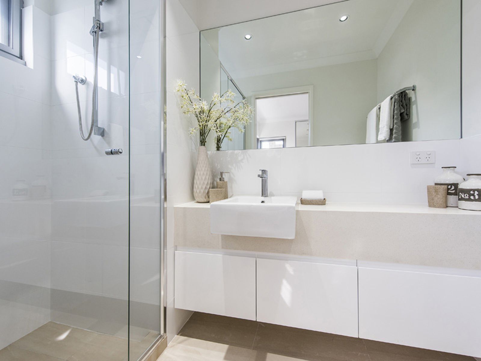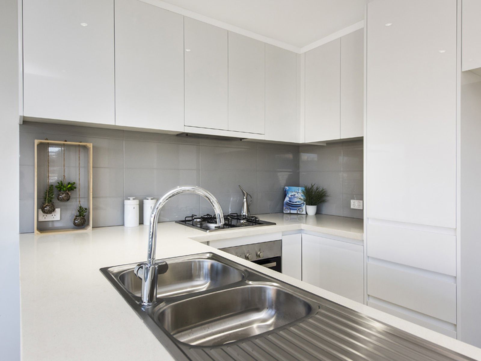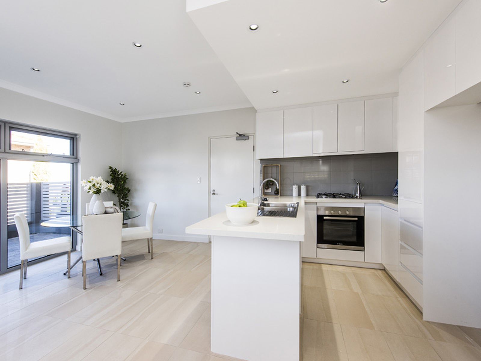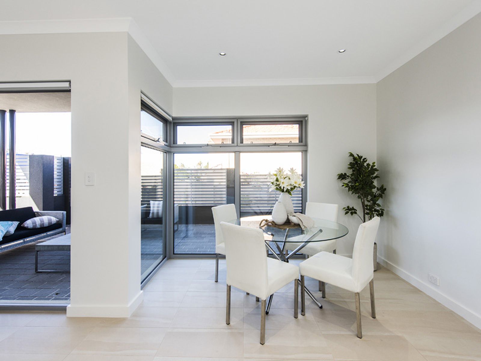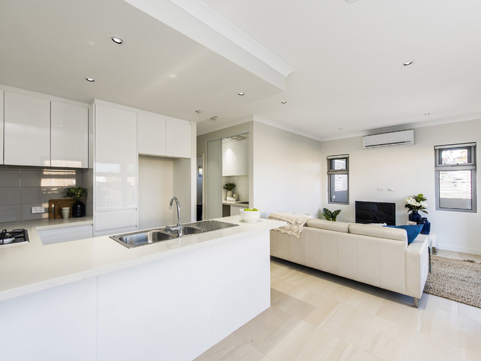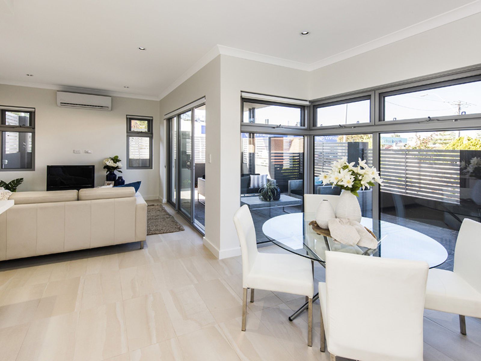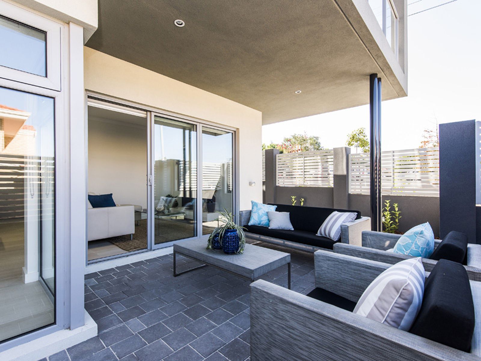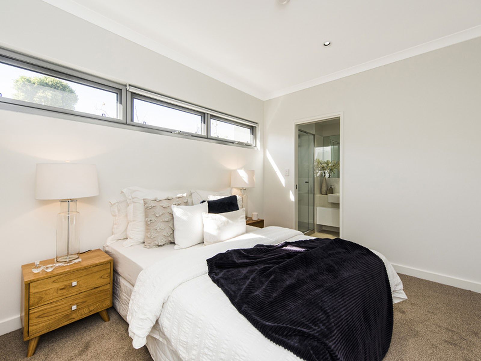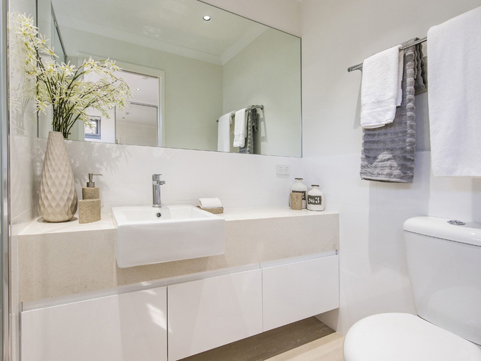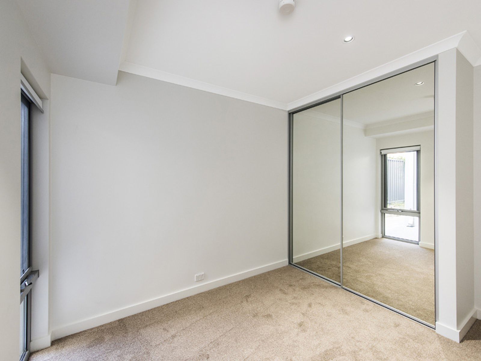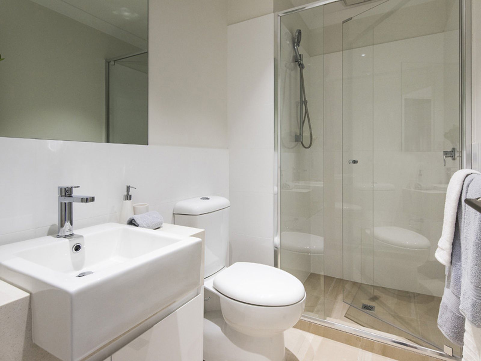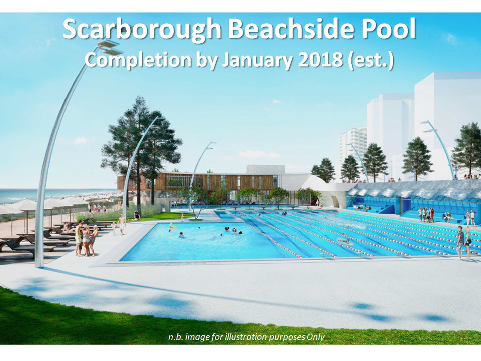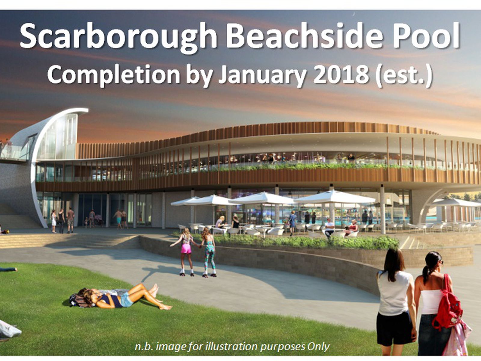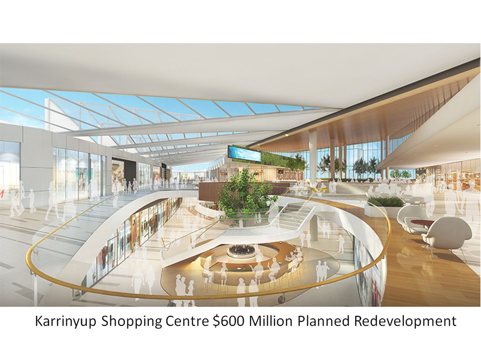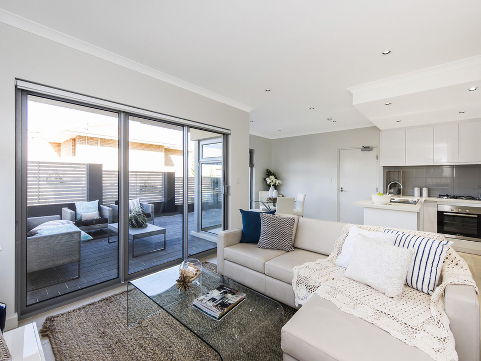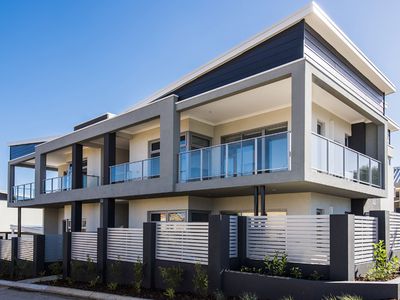Property eligible for $10,000 First Home Buyers Grant! Conditions apply - call or email for more details
Property also available for viewing by appointment. Simply call or email to arrange for a private viewing.
An excellent opportunity situated within a chic complex, 45 Pingrup Lane presents fresh and stylish apartments offering not only location but affordability.
Showcasing a clean open plan design, the contemporary kitchens feature stainless steel appliances, sleek tiled splash backs and stone bench tops complimented by a muted colour palette extending to the living area. Soak up a relaxing beach side lifestyle with the apartments boasting private courtyards and embrace ease of living with personal car bay, secure storage area and excellent proximity to the Scarborough beach, the CBD via various transport options, shops and parks all nearby.
Features Include;
-Stylish kitchens with stone bench tops, tiled splash backs and Bosch stainless steel appliances
-Functional open plan kitchen, dining & living areas
-Master bedroom featuring built-in robe and stylish ensuite bathroom with stone bench tops
-Second bedroom featuring built-in robe
-Floor tiling to living areas and plush carpets to bedrooms
-Reverse cycle split system air conditioning
-LED down lights, skirting boards and window treatments to each apartment
-European style laundry
-Gas instantaneous hot water system
-Double Glazed Windows throughout
-Lock up storage room
-No Common Walls between the apartments
-1 car bay per apartment
-2 visitor car bays
-Textured external render finish
-Builders 6 year structural warranty for new homes in place plus 120 day maintenance period
-Approximate council rates annually: $1400
-Approximate water rates annually: $900
-Approximate strata fees quarterly: $395
Approximate distances to amenities:
-1.8km to Scarborough Beach
-2.5km to Karrinyup Shopping Centre
-4km to Innaloo Shopping Centre
(n.b. all images for illustration purposes Only & Distances are approximate)
- Air Conditioning

