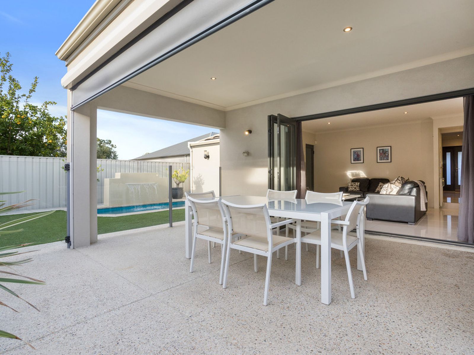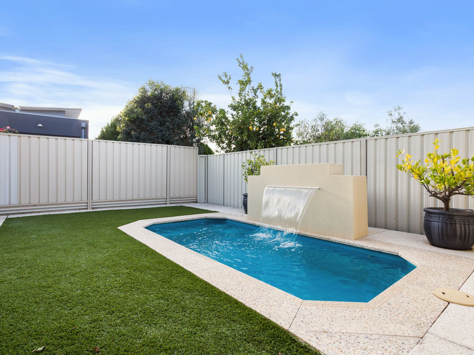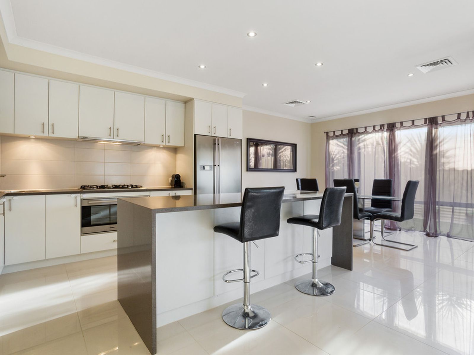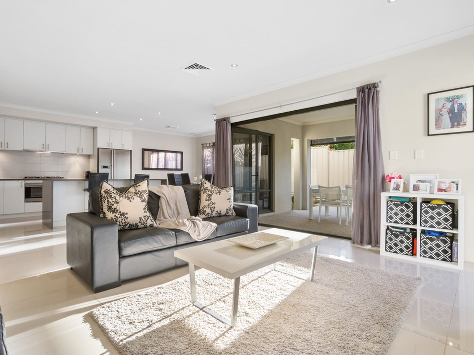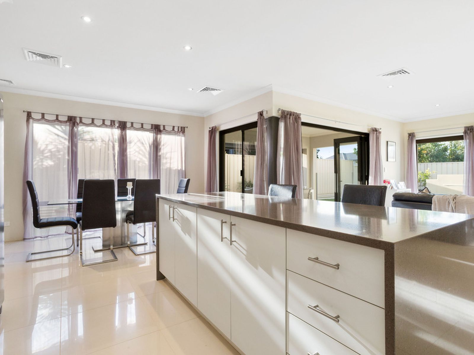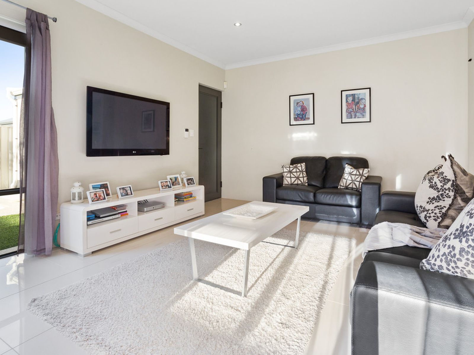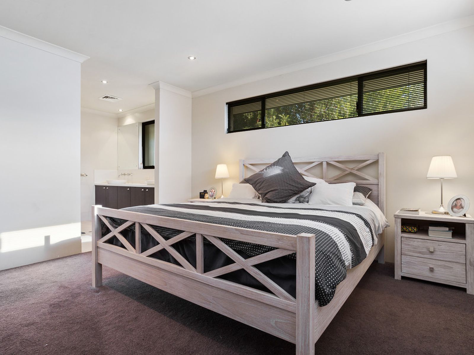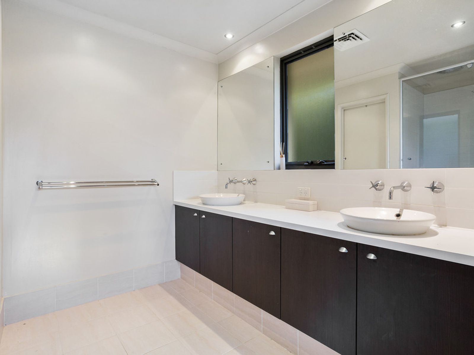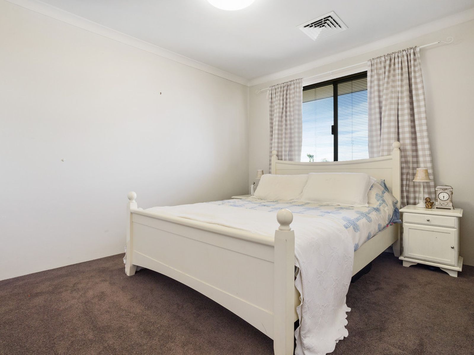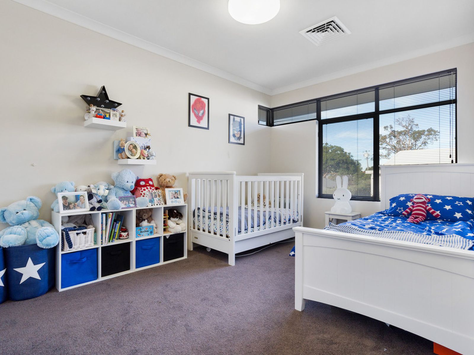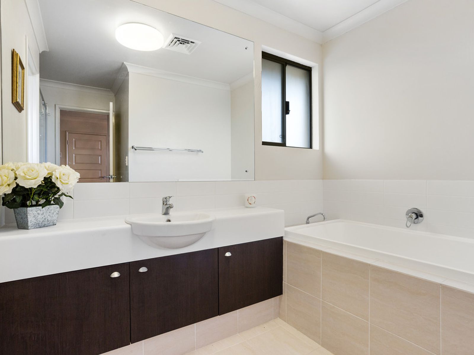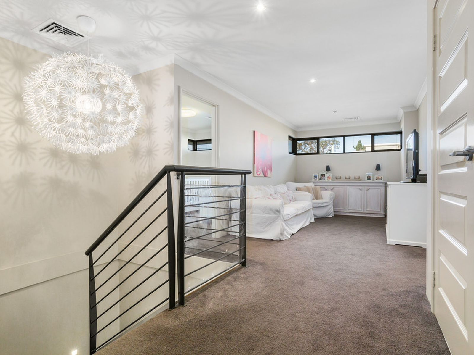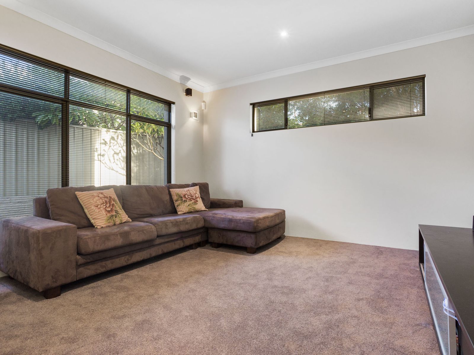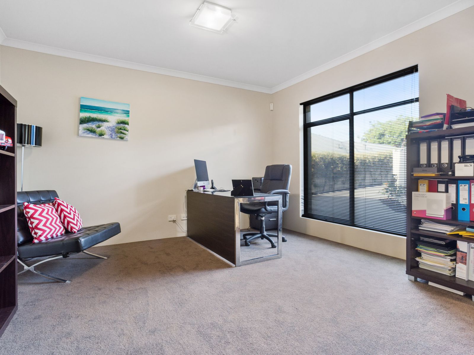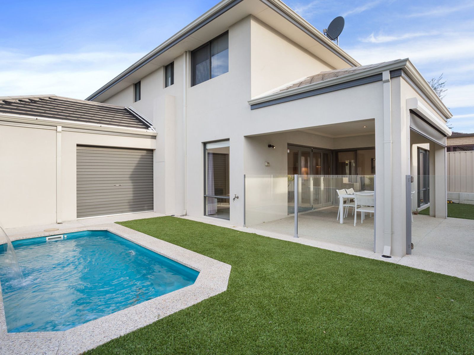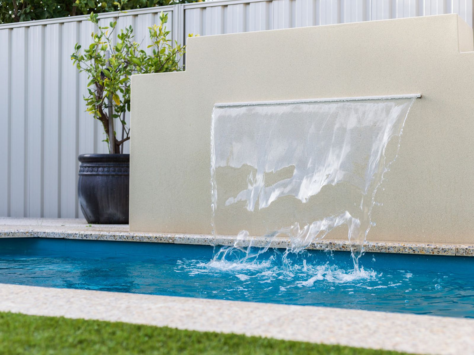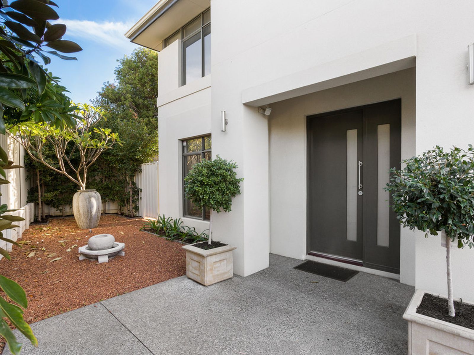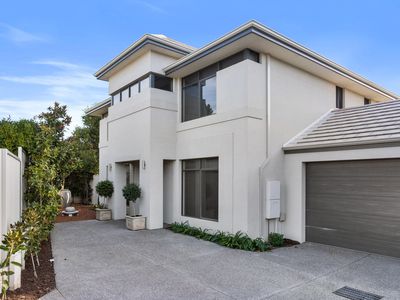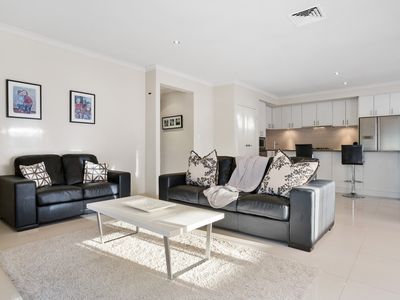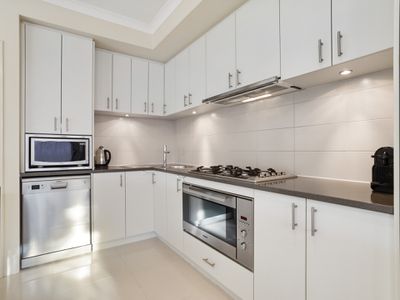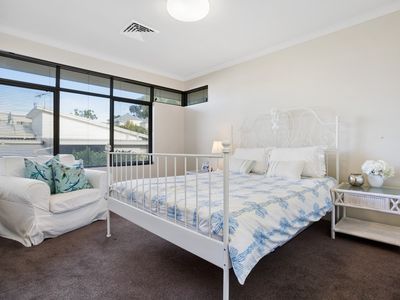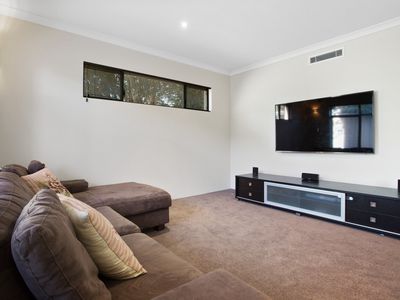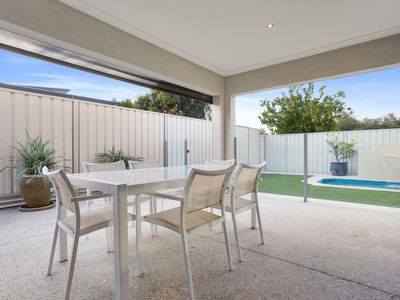A secluded rear home, 3A Walney Avenue presents a clean and contemporary design enjoying spacious open plan kitchen and living areas sleek porcelain tiles, stone bench tops and stainless-steel appliances. Light and airy spaces are enhanced by a neutral colour palette to complement the external render and ducted air conditioning and window treatments are appointed throughout. Glass bi-fold doors open out onto a generous private rear garden and undercover alfresco with a stunning pool offering ample opportunity for entertainment. Situated in the coveted location of Dianella, on the border of Yokine, only 7.5km from the CBD and in excellent proximity to public transport and an array of shops and parks, this stylish residence strikes the perfect balance between location and comfort.
Features include;
•Open plan kitchen, living and dining areas
•Separate lounge room to the ground floor and separate upstairs sitting room
•Front study/home office
•Kitchen finished with 30mm stone bench tops, tiled splashbacks, ample cupboard space, 900mm stainless steel appliances including electric oven, gas cook top and range hood as well as Blanco dishwasher
•Master bedroom featuring large walk in robes and stylish ensuite bathroom with double vanity
•2nd, 3rd & 4th bedrooms all double and queen size and featuring built-in robes
•Main bathroom with separate W/C and bath tub
•Separate full-size laundry with ample storage
•Downstairs powder room
•Stylish bi fold doors opening off the living areas to rear gardens
•Solar heated (salt & chlorinated) pool with water feature
•Rear gardens featuring no maintenance synthetic lawns and washed aggregate with under cover alfresco area perfect for entertaining
•Water feature to front entrance gardens
•Polished porcelain tiles to living areas and plush carpets to upstairs and front lounge & study
•Washed aggregate driveway
•Mitsubishi ducted reverse cycle air conditioning
•Double remote garage with single roller door access to back pool area
•Security alarm
•Under stairs storage
•Smart Wired
•Landscaped and reticulated gardens
- Air Conditioning
- Alarm System



