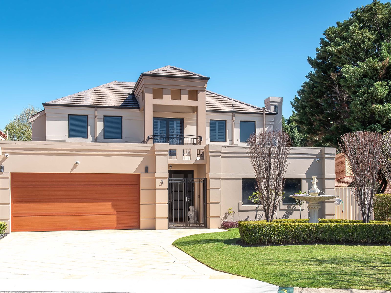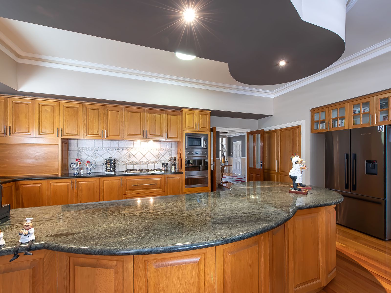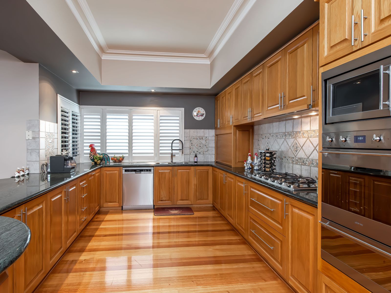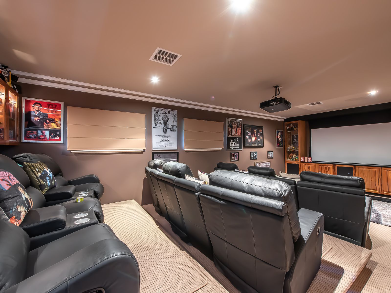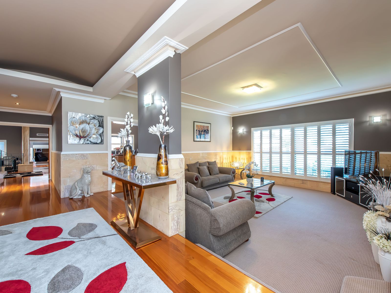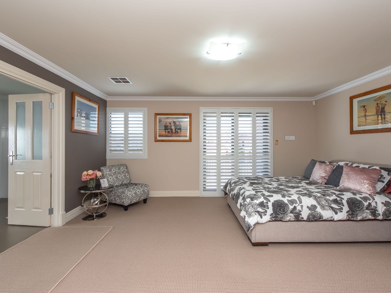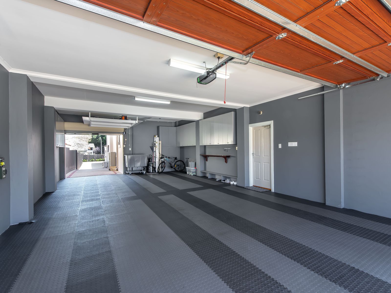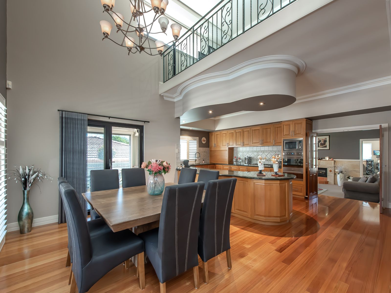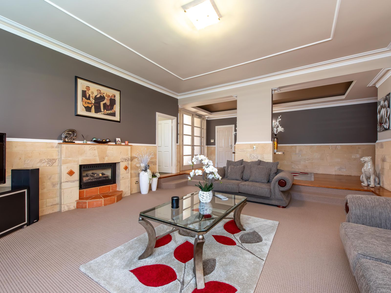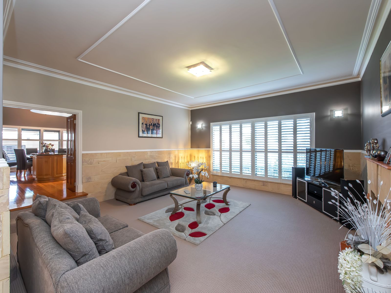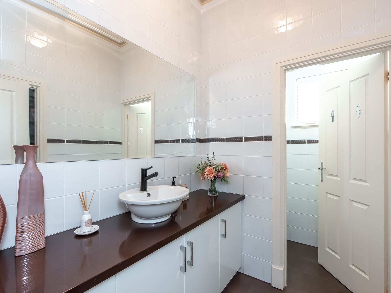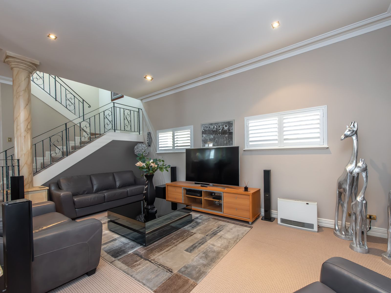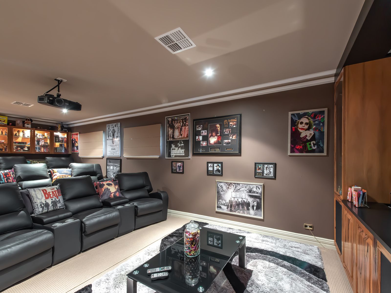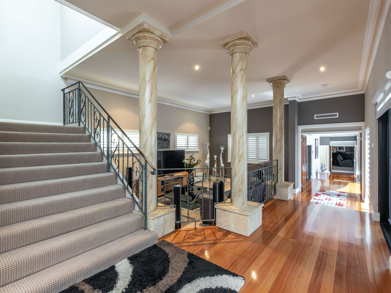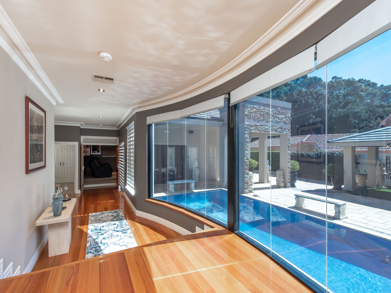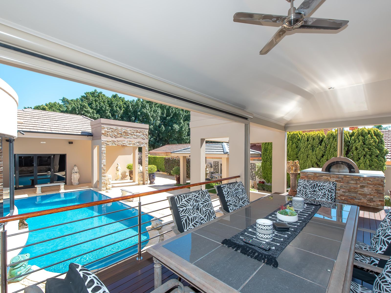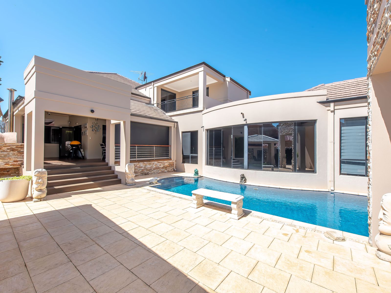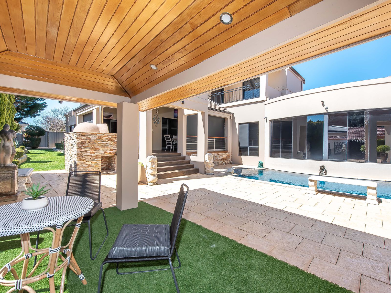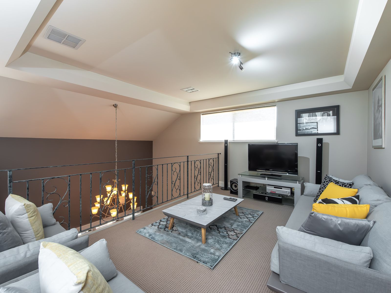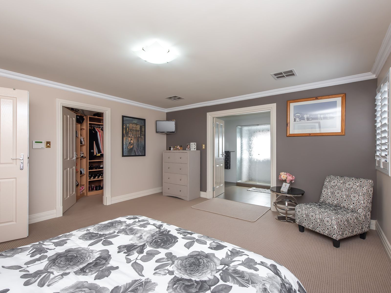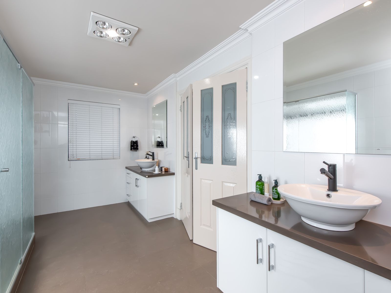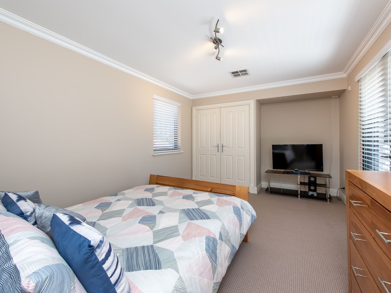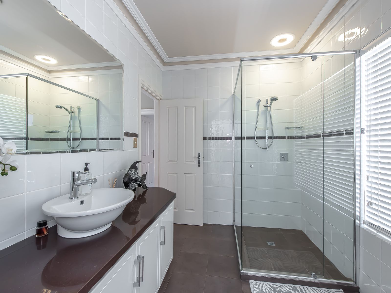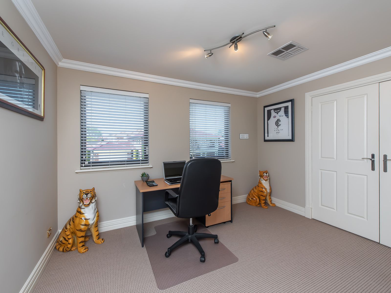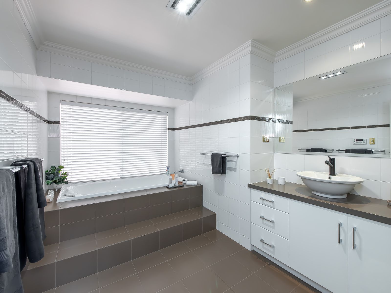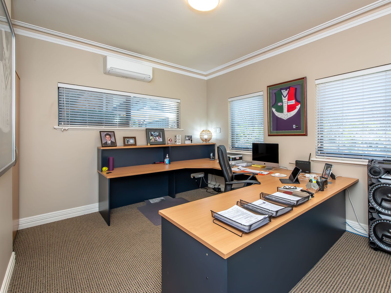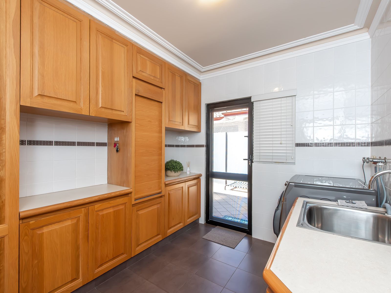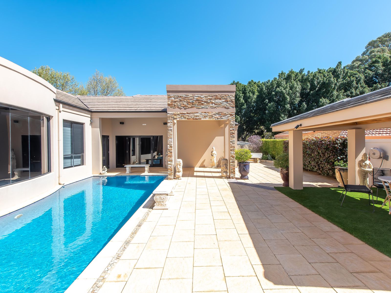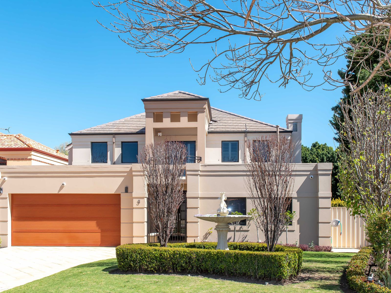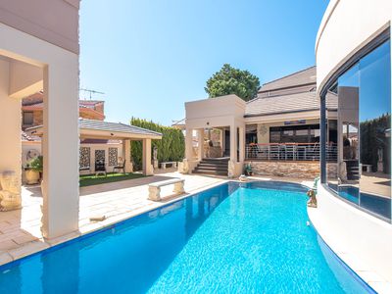All the hard work has been done! Situated in the highly sought-after, tightly held enclave of Carine Glades Estate, amidst prestigious quality homes and nestled in a quiet, tree-lined street, this stunning family residence could be yours.
Located within walking distance to the popular Carine Open Space, local shopping, cafés and well serviced by public and private schools, medical precincts and public transport, this private and secluded residence on 3 Ash Grove, Duncraig is a palace of a home with 5 bedrooms, 3 bathrooms, and 4 parking spaces with a building area of 438 square metres- the list is almost endless!
Features Include
- Stunning grand entrance to this impressive family home on 982m² of green titled land with a spacious & well-designed home.
- Open plan & light filled kitchen, dining & living area featuring high ceilings opening out to the ultimate outdoor entertaining area including a stunning resort-style, below ground pool.
- Kitchen featuring granite benchtops, tiled splashbacks, gourmet chef's kitchen including SMEG 5-burner gas cooktop, Smeg electric oven, Smeg microwave, rangehood, stainless steel dishwasher & more than ample built-in overhead cupboards & separate double pantry.
- Timber decked outdoor entertaining area with a custom-built wood fired pizza oven overlooking the sparkling pool, simply prefect for entertaining & lavish parties.
- Gold Class style theatre/cinema room with cinema chairs, projector, surround sound speakers & cinema style widescreen simply perfect for family movie nights or just watching live sport!
- Additional spacious formal lounge located on the ground floor near the entrance of the home with a built-in gas fireplace & limestone feature wall
- Master bedroom located on the 1st floor featuring walk-in robe & ensuite bathroom with his & hers dual basins, his & hers dual shower & separate W/C
- Guest bedroom located downstairs to the rear of the home featuring direct access to private bathroom with full height tiling & shower
- King sized 2nd, 3rd & 4th bedrooms all located on the 1st floor featuring either built-in or walk-in robes & plush carpets
- 2nd bathroom featuring full height tiling, separate bath, benchtops & shower
- Study located near the entrance of the home perfect for a home office featuring a reverse cycle split system A/C.
- Spacious laundry with built-in storage cupboards & linen cupboard
- Upstairs lounge room/parents retreat which is perfect for relaxing or just a nice place to read a book
- 2 x reverse cycle A/C & heating throughout the home
- Polished timber floorboards to majority of the ground floor area.
- Powder room located on the ground floor with separate W/C
- Below ground resort-style pool with gazebo overlooking the pool area & built-in speaker system servicing the outdoor entertaining area.
- Security alarm system & security camera system with digital video recording
- Window shutters & window treatments throughout the home
- 2 x gas instant hot water systems to service the home
- Remote controlled garage with secure parking for 4 cars (plus access from garage to the side of the home for additional trailer & jet ski parking)
- Established manicured landscaped & reticulated gardens
n.b. all dimensions are approximates
Disclaimer: The information provided herein has been prepared with care however it is subject to change and cannot form part of any offer or contract. Whilst all reasonable care has been taken in preparing this information, the seller or their representative or agent cannot be held responsible for any inaccuracies. Interested parties must be sure to undertake their own independent enquiries.

