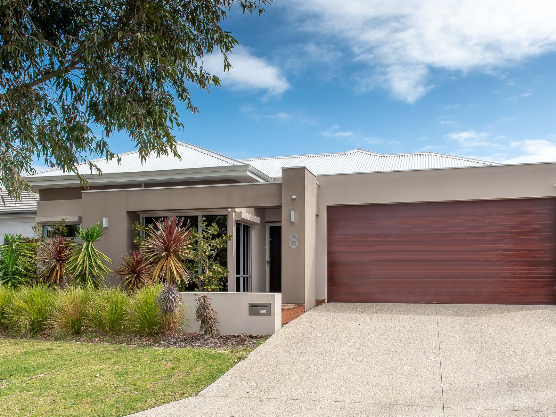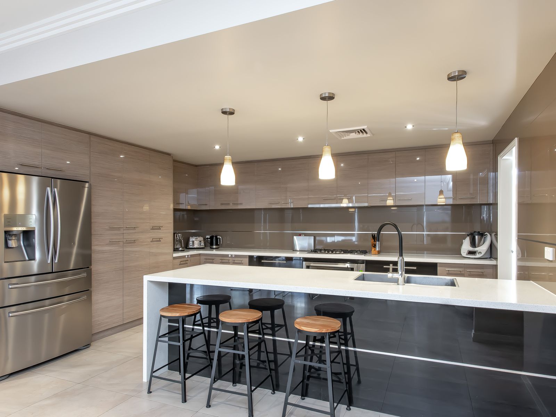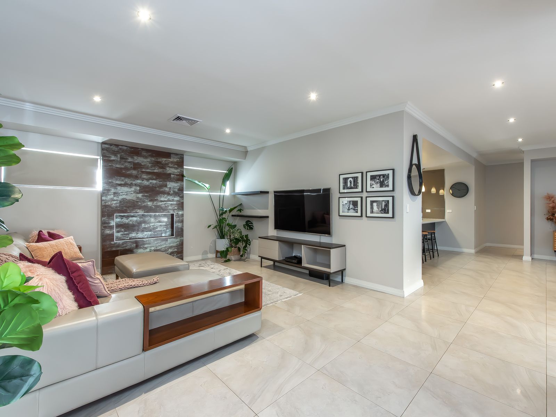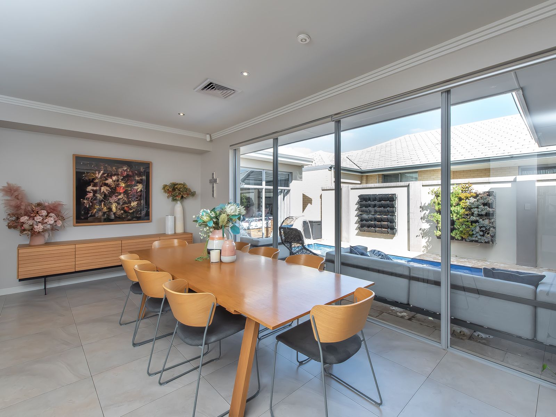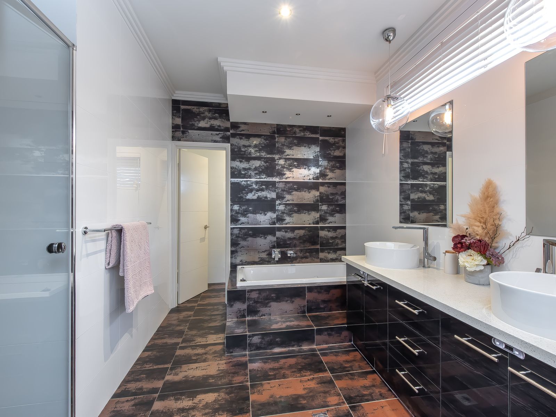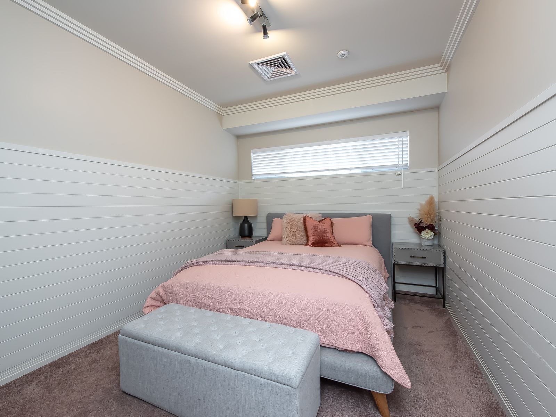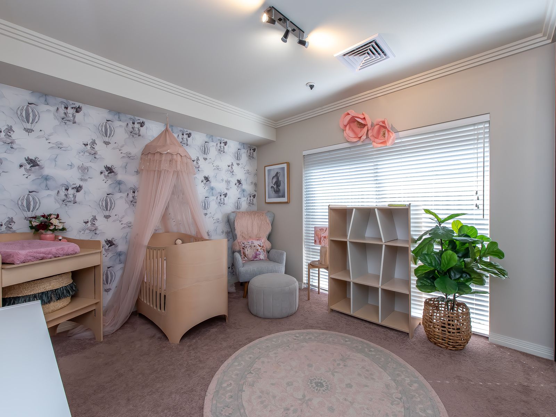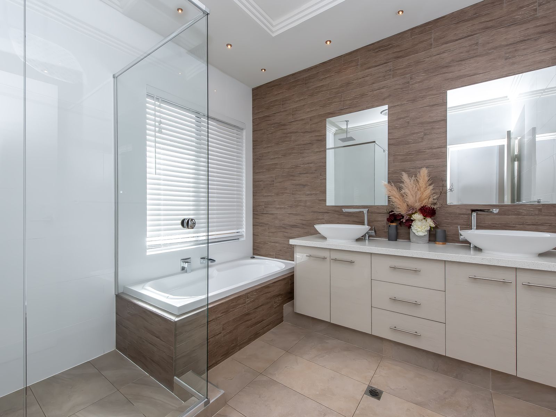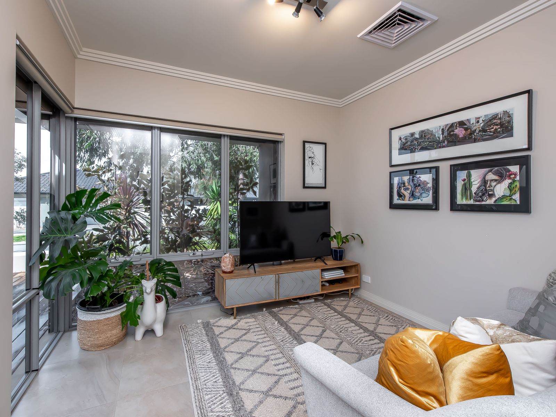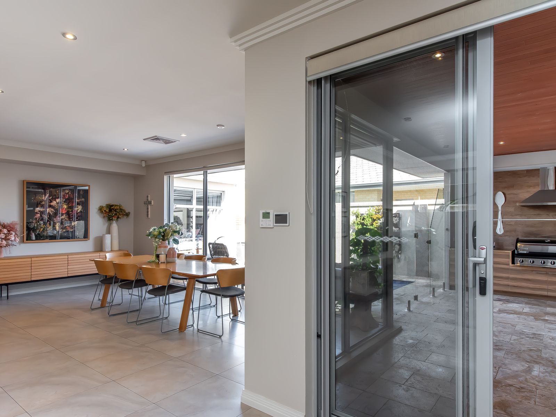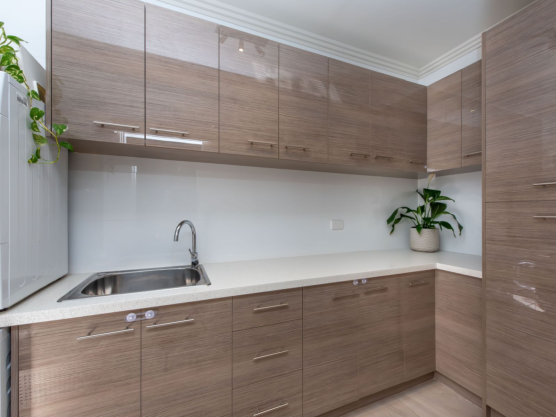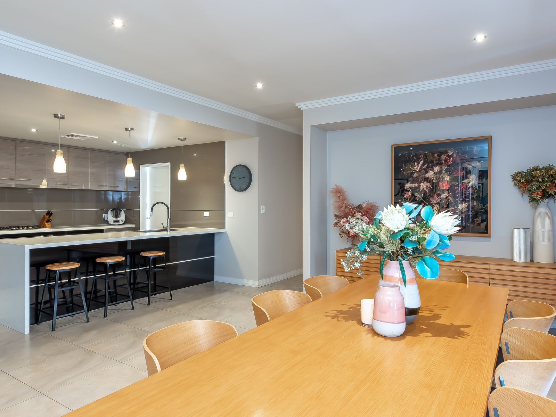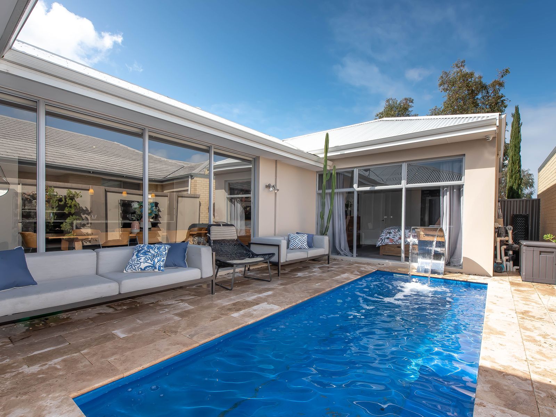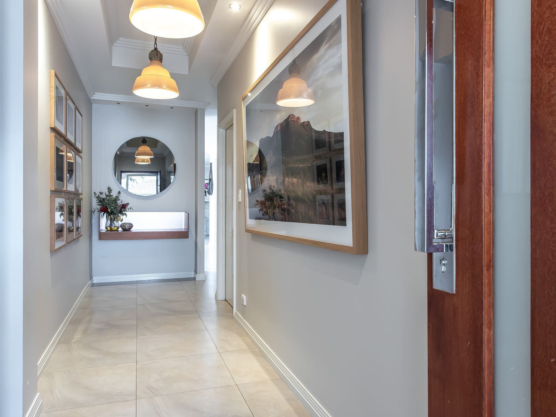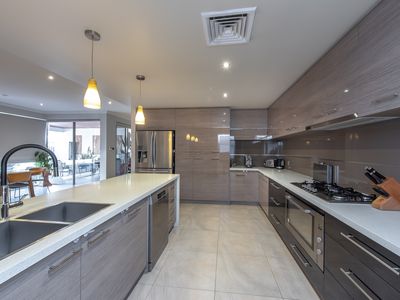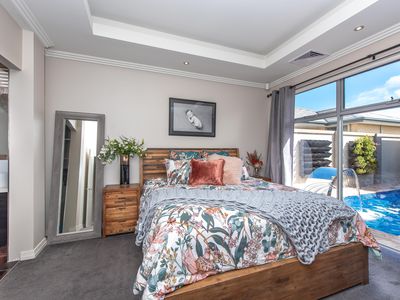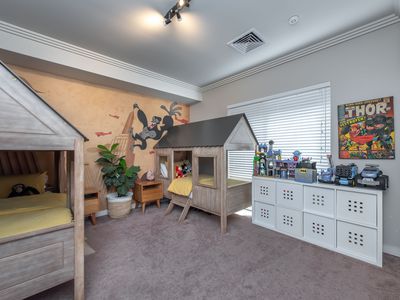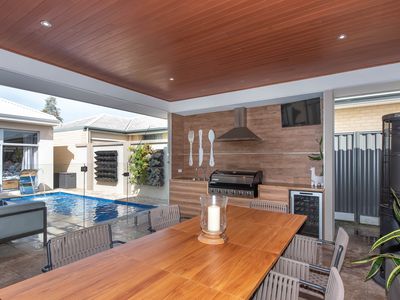Spacious family residence located in Corimbia Estate. This family residence presents as new, is well appointed & ready for you to move into. Why build? Surrounded by premium amenities including Carnaby Rise Primary School, Corimbia Park Playground, Kingsway City Shopping Centre.
Features include:
-Home featuring approx. 246m2 of building area and sitting on 480m2 of land
-Spacious gourmet kitchen with overhead pendant lighting, stone bench tops, extra wide oven, 5-burner cook top with range hood. Plenty of cupboard space with tiled splash backs, BOSCH Series 8 dishwasher, plumbed in water for fridge.
-Heated Below ground saltwater pool with water feature
-Large timber-lined alfresco area overlooking the pool, with built-in outdoor kitchen, including BBQ, wine fridge, range hood, sink and ample cupboard space.
-Main bedroom overlooking pool with walk-in robes fitted with cupboards, drawers, ample hanging space and custom bench.
-Stunning ensuite featuring floor to ceiling wall tiles, stone bench tops, spa bath, separate W/C and pendant lights over the double vanities.
-Open plan living and dining area off kitchen all overlooking the pool
-Spacious 2nd, 3rd and 4th bedrooms with built-in robes
-Attic access through garage
-2nd bathroom with full height tiling, stone bench tops, dual basins, shower and separate bath
-Separate powder room with W/C
-Theatre room perfect for family movie nights
-Front study or parent retreat
-Tiled flooring throughout living areas
-Spacious laundry with extra cupboards
-Large garage with side entry to the rear
-Ducted reverse cycle air conditioning throughout
-Separate linen cupboard
-Security alarm system & security screen to front door
-24 Solar panels & Fronius inverter
-Roller Shutters to selected windows
-Stone paving to alfresco and pool area
-Double lock-up garage
-NOTE: property no longer furnished
-Council rates $2,550 per annum (approx.)
-Water rates $1,318 per annum (approx.)
Disclaimer: The information provided herein has been prepared with care however it is subject to change and cannot form part of any offer or contract. Whilst all reasonable care has been taken in preparing this information, the seller or their representative or agent cannot be held responsible for any inaccuracies. Interested parties must be sure to undertake their own independent enquiries.

