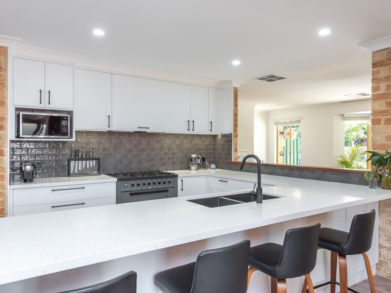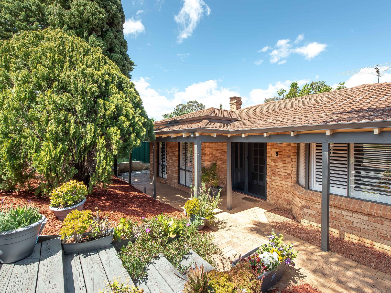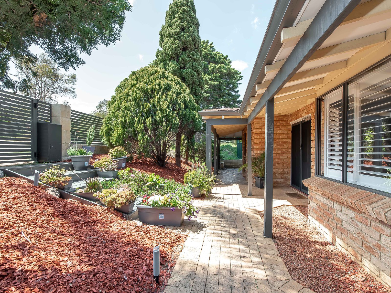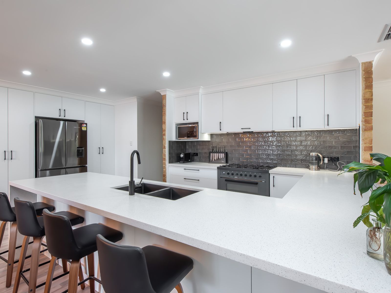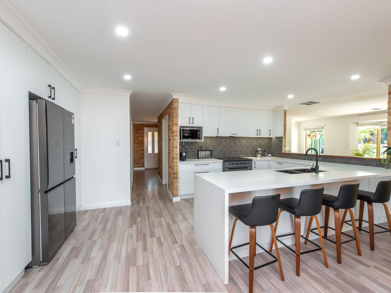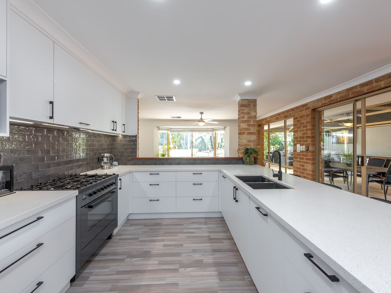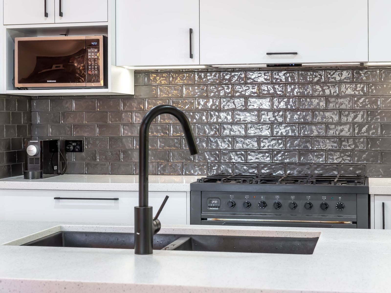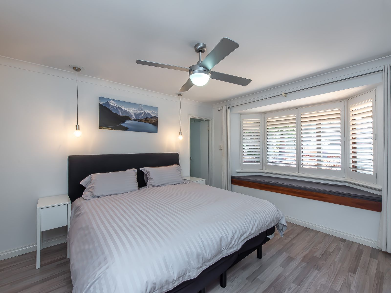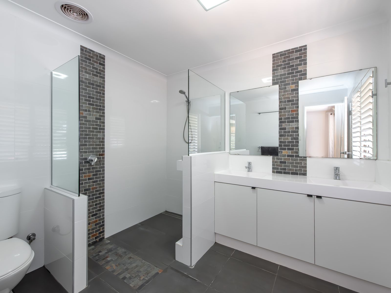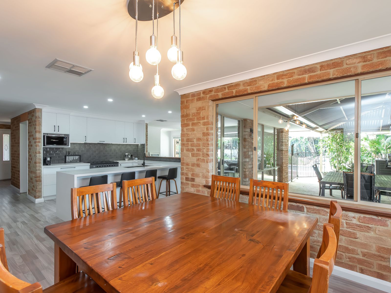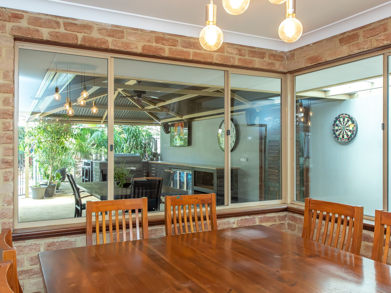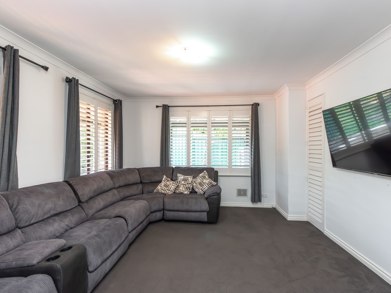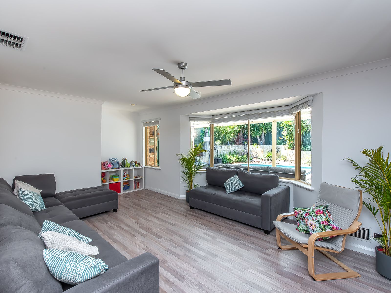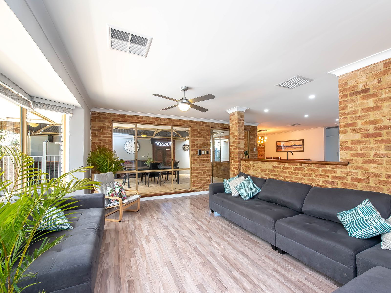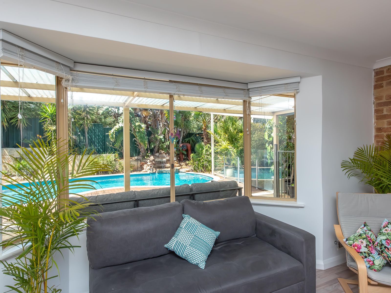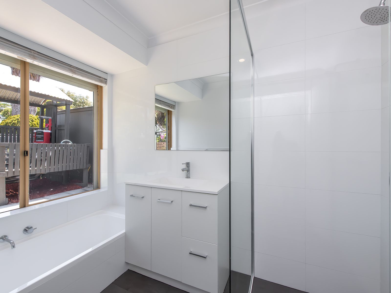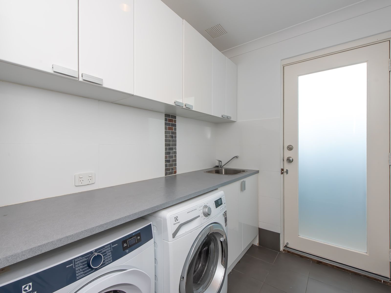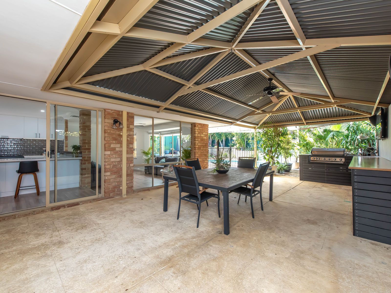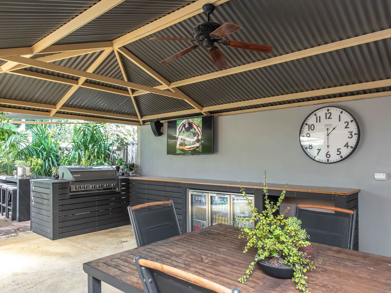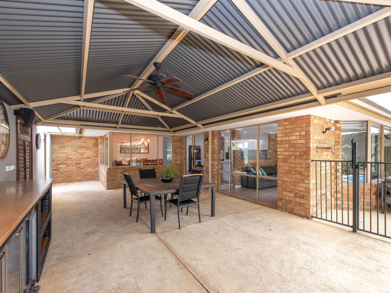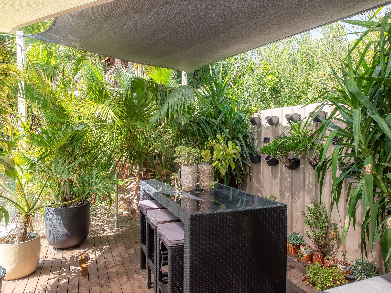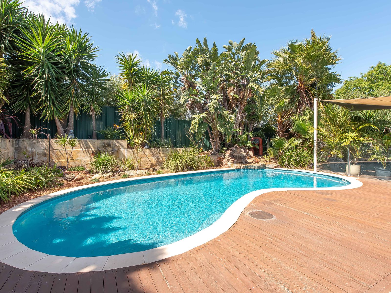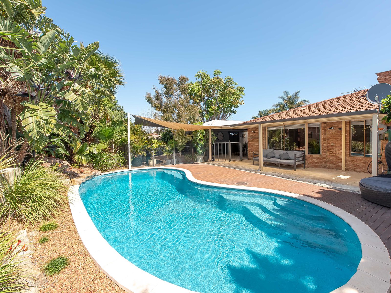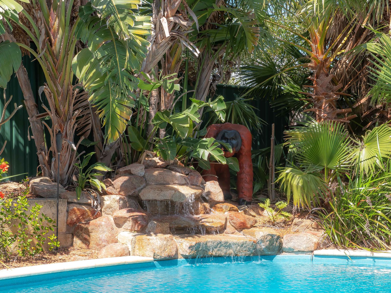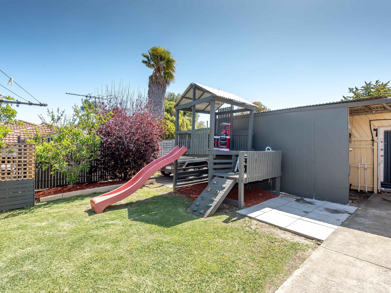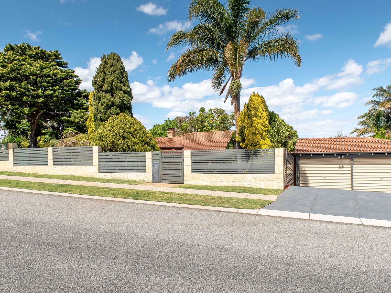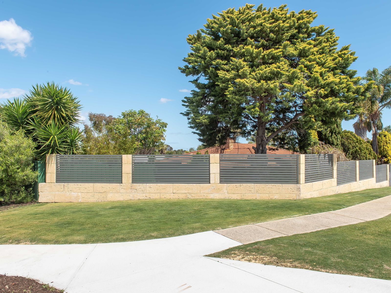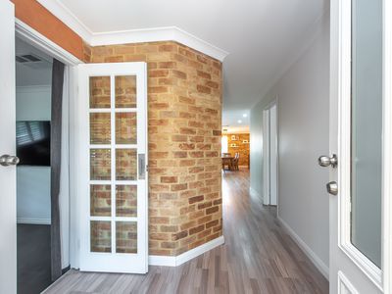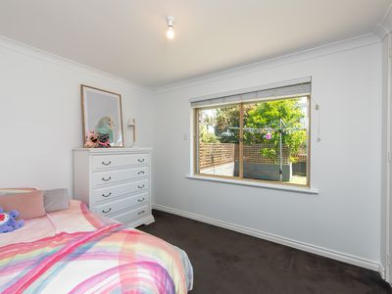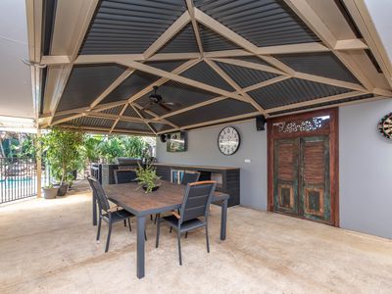Situated on a 764sqm corner block with potential future development, this beautiful family home with 3 double sized bedroom plus study/4th bedroom, 2 bathroom has it all.
Price guide mid to high $700,000
Features include:
- Double lockup garage with separate parking for caravan/boat/trailer
- Secluded front garden and veranda area.
- Welcoming double door entry
- Large separate home theatre with storage cupboard
- Master bedroom with bay window seating, walk in robes , built in cupboard and large ensuite with his/ hers vanity cupboards
- Separate study/4th bedroom
- Huge new kitchen, integrated dishwasher, gas cooking, ample cupboards and bench space all overlooking alfresco, pool, family and dining rooms
- Large separate dining room
- Spacious family/games room opening into large alfresco area complete with built in bar fridge, BBQ and separate garden dining area
- Salt water below ground pool with water feature , timber decking and seating area
- Rear private children's play area with lawn and cubby
- Master sized minor bedrooms with built in robes
- Laundry with overhead cupboards and multiple separate linen cupboards
- Reverse cycle air conditioning
- Timber shutters , blinds and timber look floors
- Full reticulation
- 2 closed off sheds and extra storage behind garage
- Large 764sqm Corner block Zoned R20/40 with future development potential
Disclaimer: The information provided herein has been prepared with care however it is subject to change and cannot form part of any offer or contract. Whilst all reasonable care has been taken in preparing this information, the seller or their representative or agent cannot be held responsible for any inaccuracies. Interested parties must be sure to undertake their own independent enquiries.

