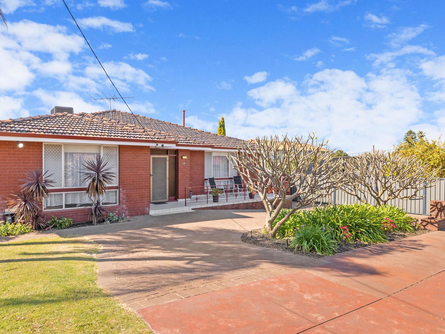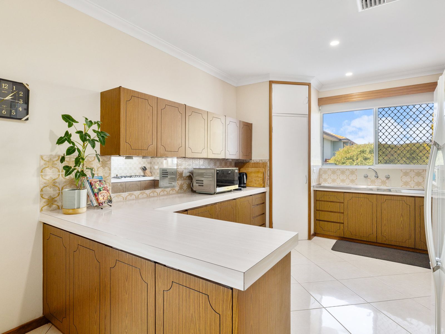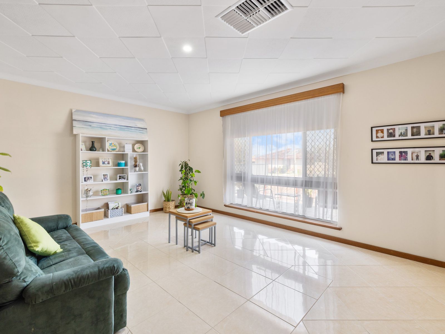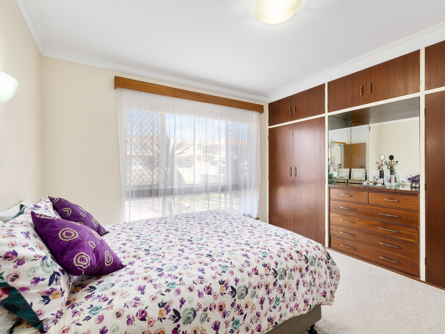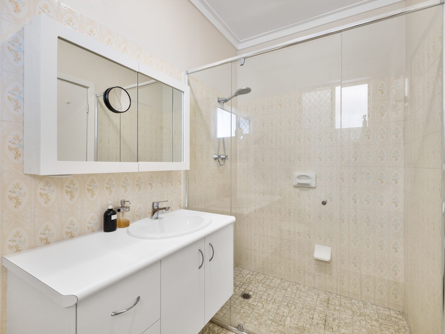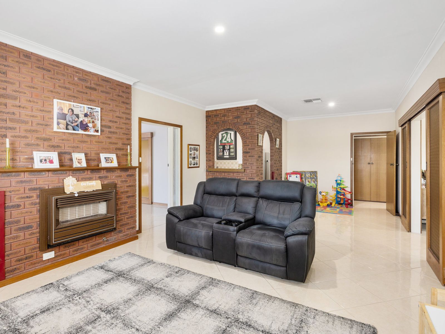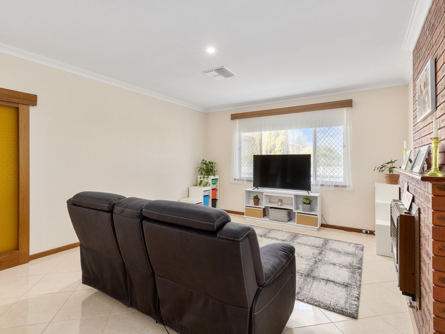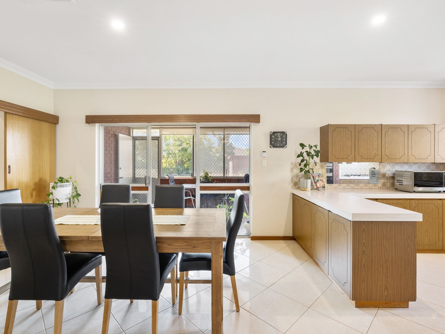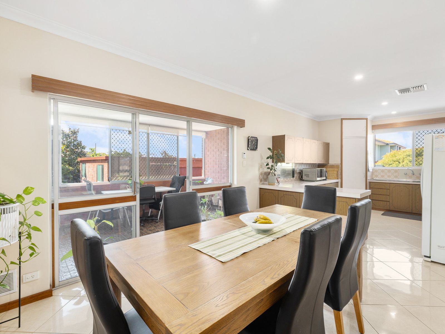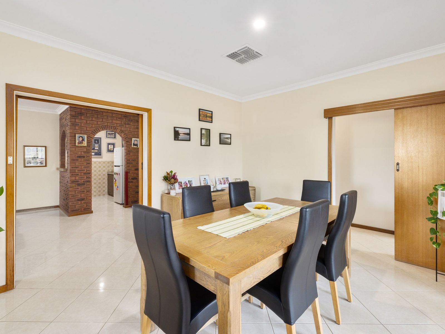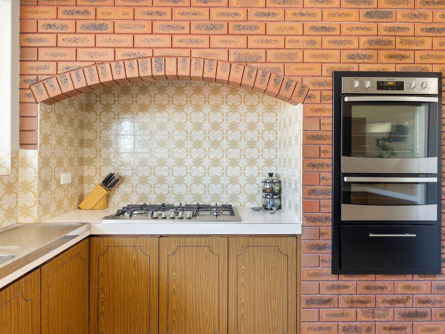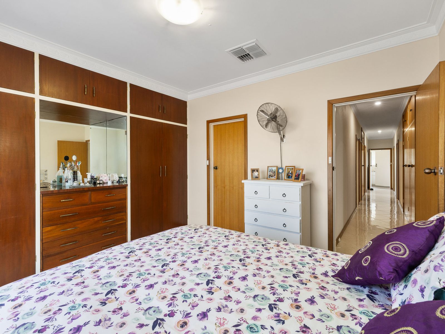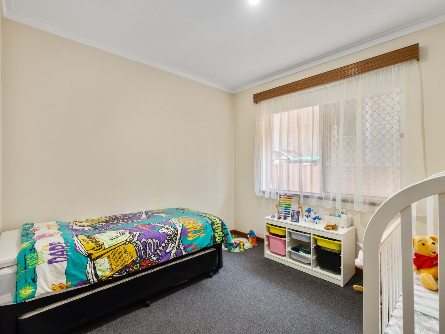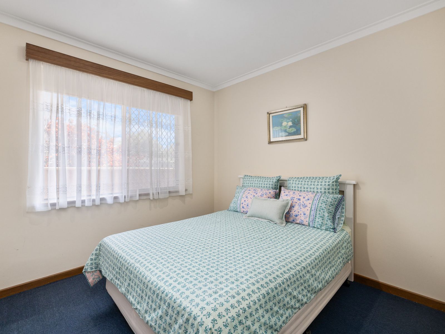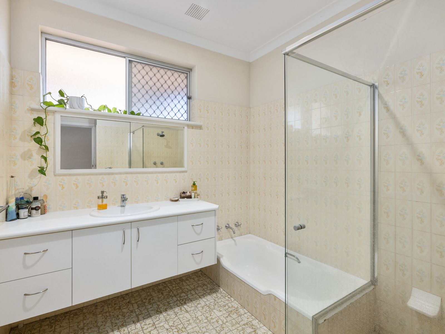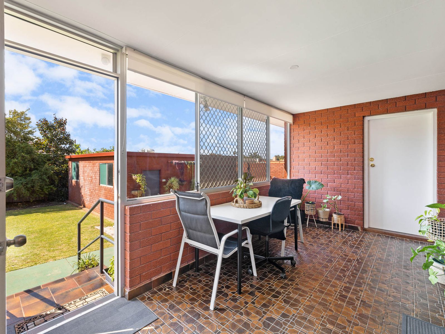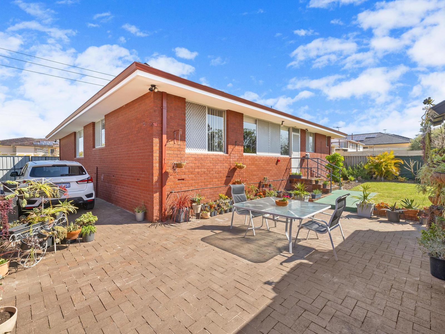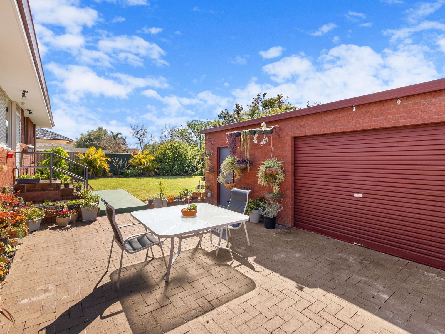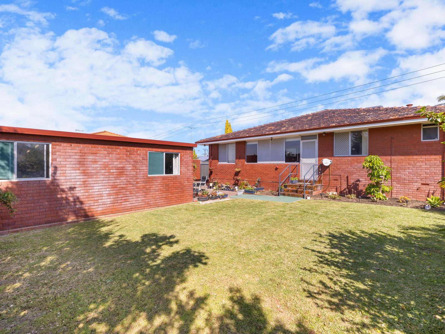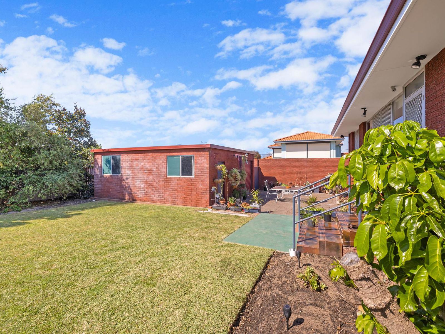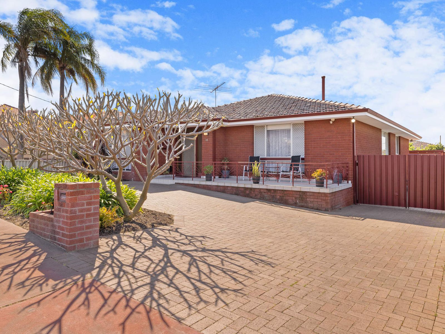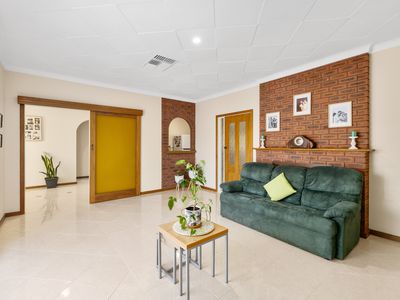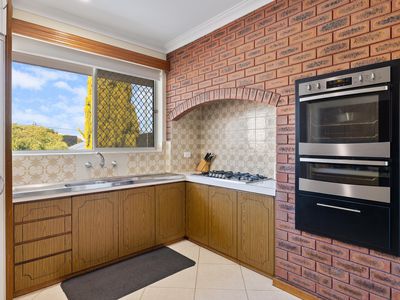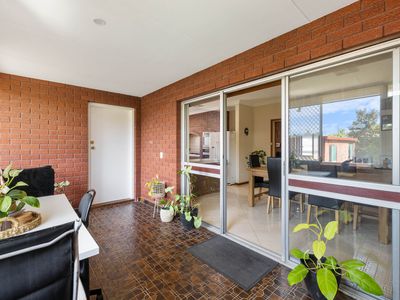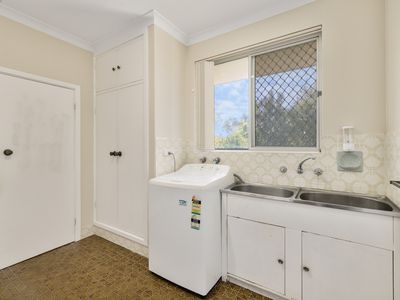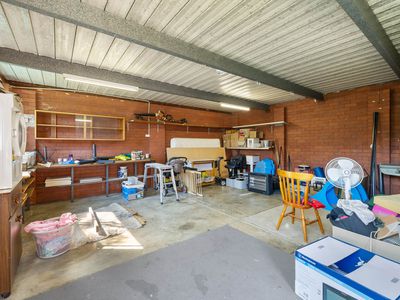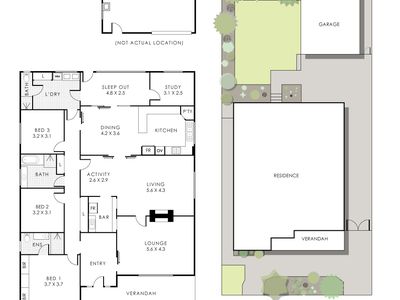This well presented Family Home on 728m2 of Green Title Land is ready for you to simply move in! With side access to a rear Garage perfect for the Car collector & enough room to double as a working garage. Located close to Parks, Shopping Centres & Schools (Located in the West Balcatta Primary & Balcatta Senior High School Zones) this property will not last!
Features include;
-Spacious Kitchen & dining area located to the rear of the home overlooking the back lawn & garden area.
-Large Kitchen featuring laminated benchtops, Westinghouse built in wall oven, Ilve 5 Burner Gas Cooktop, with more than ample cupboard space for storage & additional corner pantry
-Separate front Lounge room with access to your personal bar area simply perfect for when you may want to entertain guests or just for a private relaxing space in the home.
-Additional Spacious Living room with access to the Bar as well
-Spacious Master bedroom featuring built in robe with drawers and ensuite bathroom with shower & w/c.
-Extra Large 2nd and 3rd bedrooms
-Separate Study / 4th Bedroom to the rear of the property
-2nd Bathroom featuring tiling, basin, shower & separate bath
-Spacious laundry with separate shower & w/c
-Gas Instant Hot Water System
-Bore
-Security screens to selected doors & windows throughout the home
-Additional linen cupboards throughout the home
-Large garage located at the rear of the property (6.7m x 6.7m) with access from the front of the property down the side. Garage has 3 phase power
-Parking for 1 Car in Garage & off-street parking for additional Cars on side driveway behind gate & at the front of the home.
-Council Rates $1,777.99 p.a. (City of Stirling)
-Water Rates $1,273.48 p.a. approximately
(n.b. all measurements & distances are approximate)
Disclaimer: The information provided herein has been prepared with care however it is subject to change and cannot form part of any offer or contract. Whilst all reasonable care has been taken in preparing this information, the seller or their representative or agent cannot be held responsible for any inaccuracies. Interested parties must be sure to undertake their own independent enquiries.

