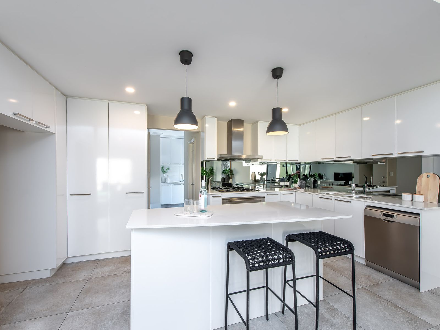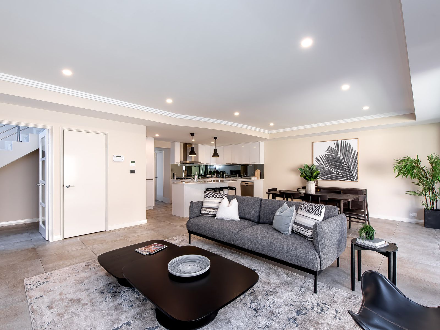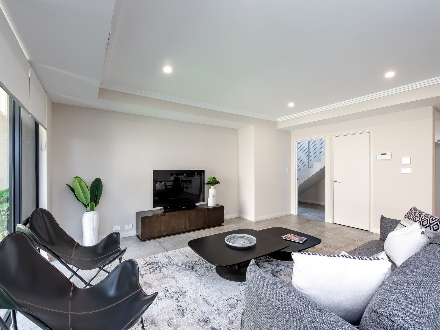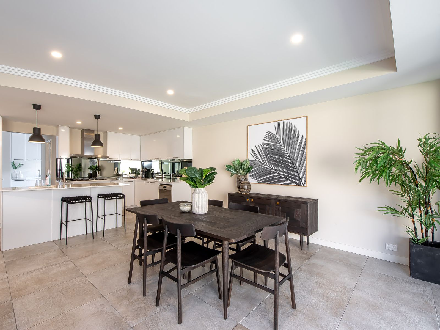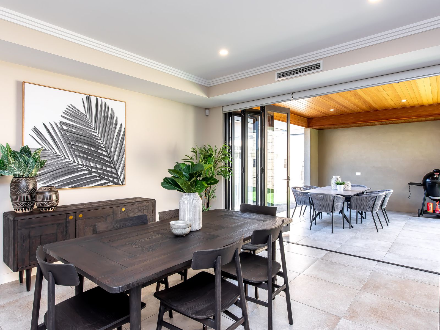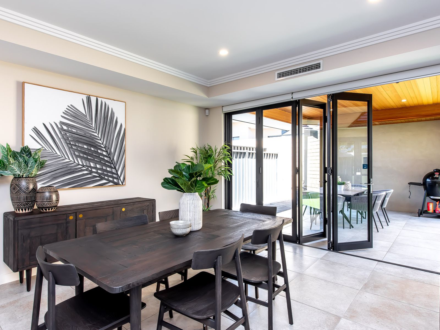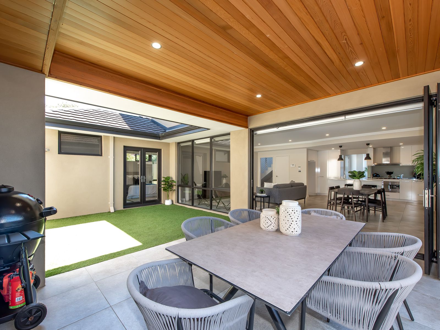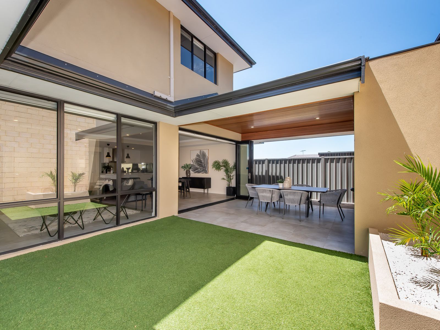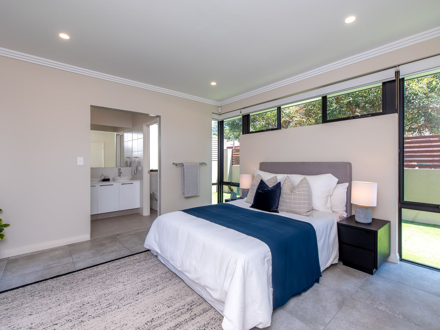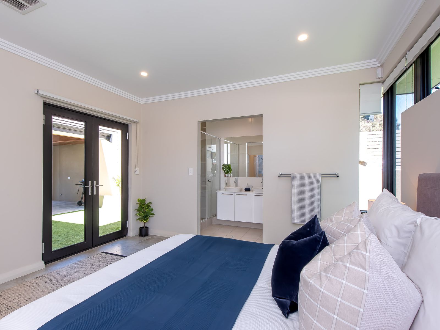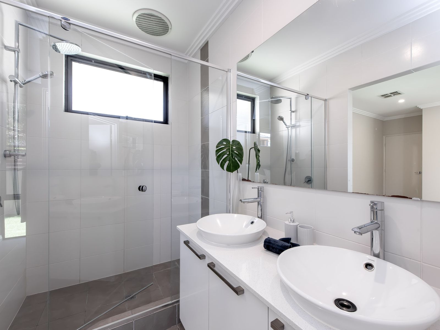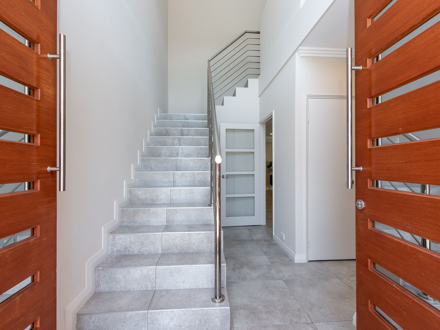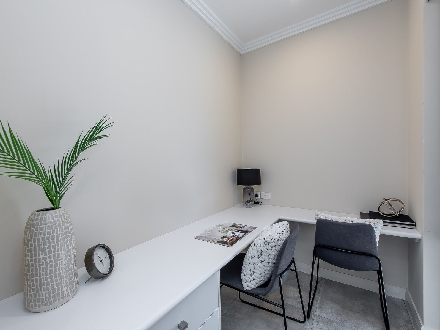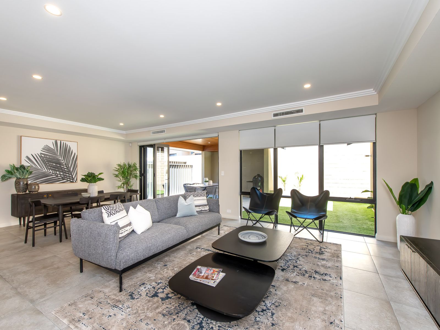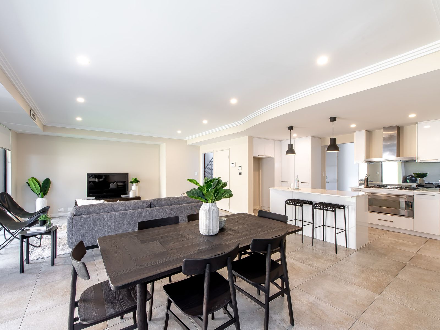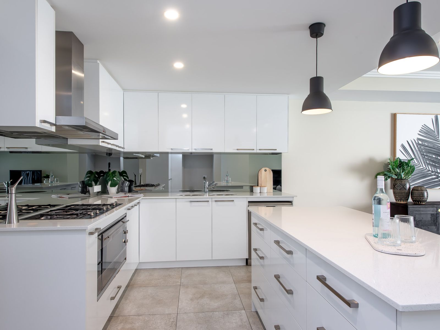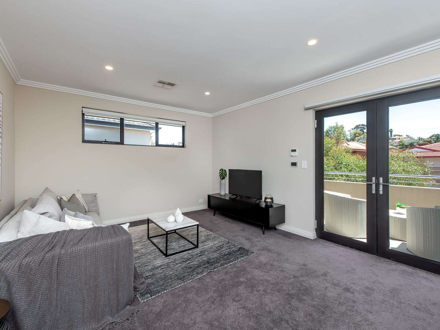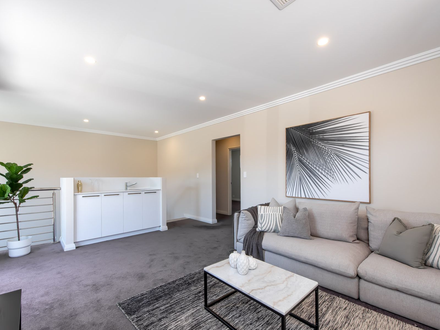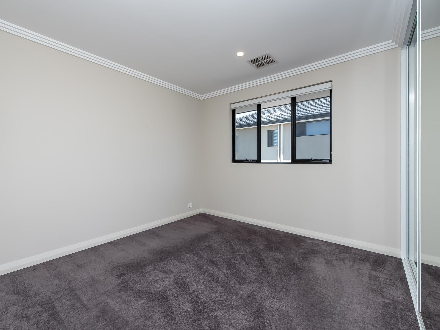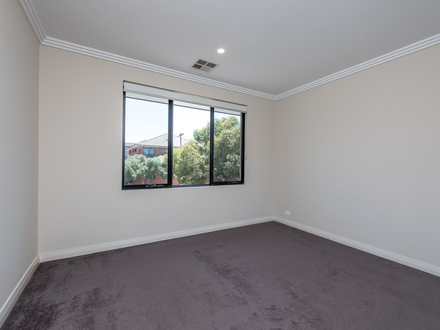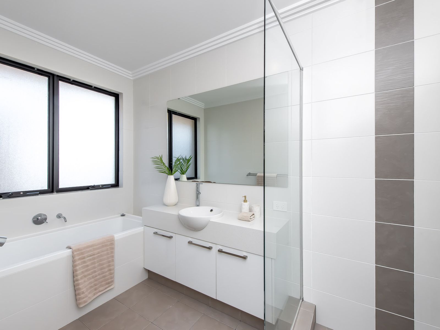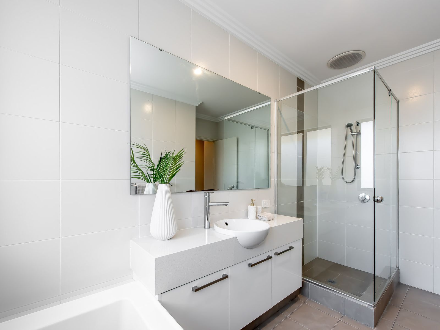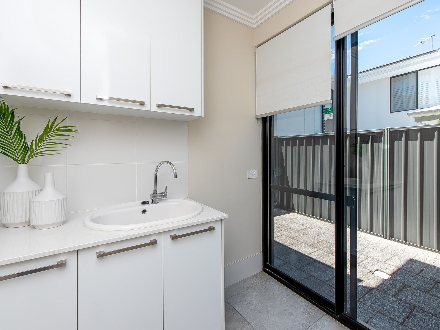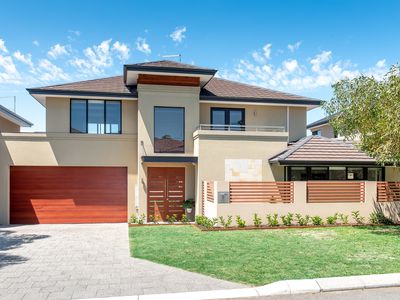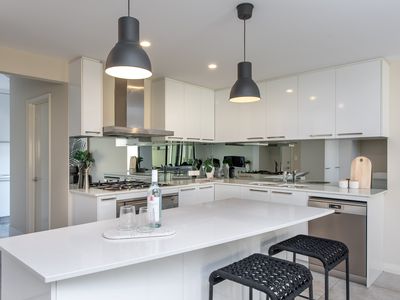It is quite RARE for properties like this come to market! Bordering Mount Hawthorn this stylish home strikes the perfect balance between location and comfort. Presenting a clean and contemporary design with the lower level of the residence enjoying spacious open plan kitchen, dining and living areas opening out to a stunning Alfresco Area, plus a master suite complemented by a spacious Ensuite Bathroom, stone bench tops to the kitchen and famed SMEG appliances. Upstairs you will find another living area with a kitchenette opening out to your Balcony, perfect for entertaining. Three further bedrooms and another bathroom upstairs completes the property situated in the coveted location of Joondanna only 6km from the CBD, located in the Bob Hawke College optional intake area and within excellent proximity to public transport and an array of shops and parks.
Features include;
-289m2 of total house area located on 304m2 of Land
-Open plan kitchen, dining and living areas
-Kitchen finished with stylish stone benchtops & SMEG appliances including 5 burner gas cook top, extra wide electric oven, dishwasher, rangehood
-Spacious dining & living area featuring bi-fold doors opening out to undercover timber roof lined alfresco area & artificial lawn area.
-Downstairs master bedroom featuring walk in wardrobe and ensuite bathroom featuring full height tiling, spacious shower, his & hers vanity & separate W/C
-Study area located to the front of the home
-Downstairs powder room plus separate laundry with direct access to drying courtyard area
-Spacious upstairs living room with kitchenette plus balcony
-Separate w/c with basin located upstairs external to second bathroom
-2nd, 3rd & 4th bedrooms upstairs all queen size and each featuring built-in robes
-Second bathroom upstairs featuring full height tiling, bathtub & spacious shower
-Fully ducted Samsung reverse cycle air conditioning throughout
-Security alarm system
-Under stairs storage & additional linen cupboards throughout the home
-LED lights, skirting boards and window treatments throughout
-Double remote-control garage with storage
-Council Rates: $2,423.04 (City of Stirling) approx. per annum
-Water Rates: $1,725.77 approx. per annum
-Located in the Bob Hawke College optional intake area
-Floor plans available upon request
Disclaimer: The information provided herein has been prepared with care however it is subject to change and cannot form part of any offer or contract. Whilst all reasonable care has been taken in preparing this information, the seller or their representative or agent cannot be held responsible for any inaccuracies. Interested parties must be sure to undertake their own independent enquiries.


