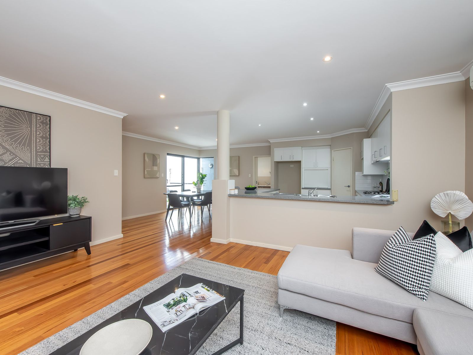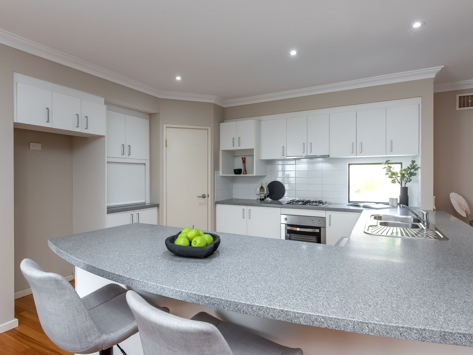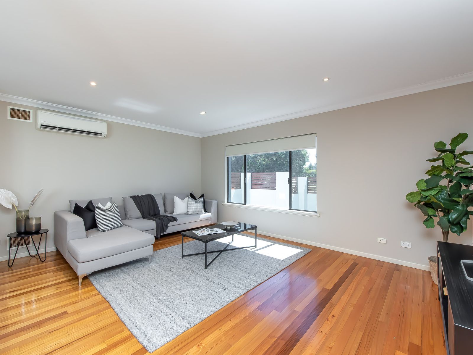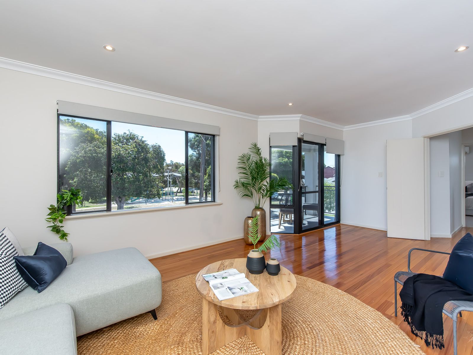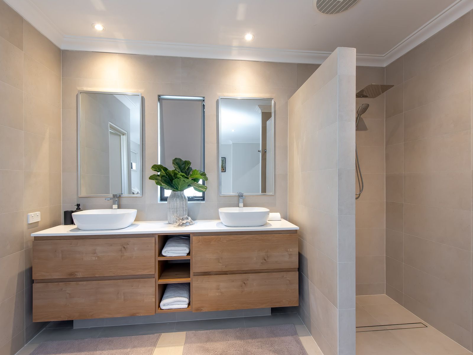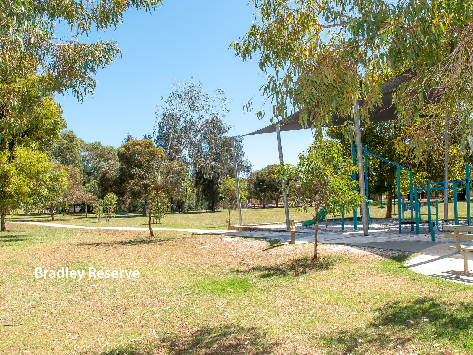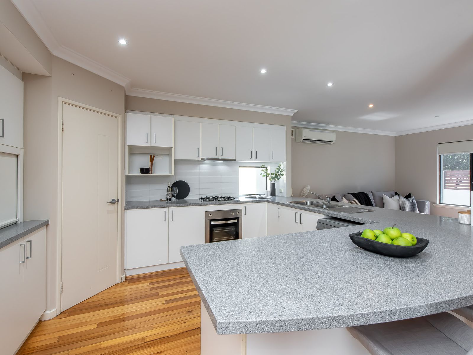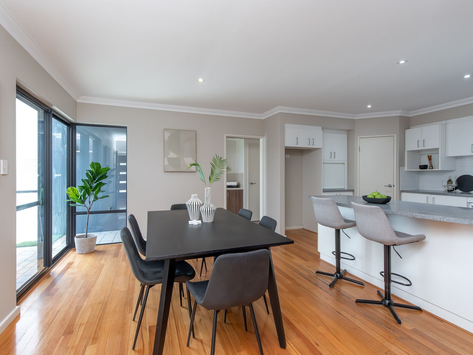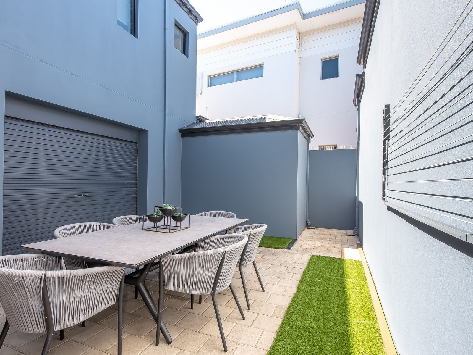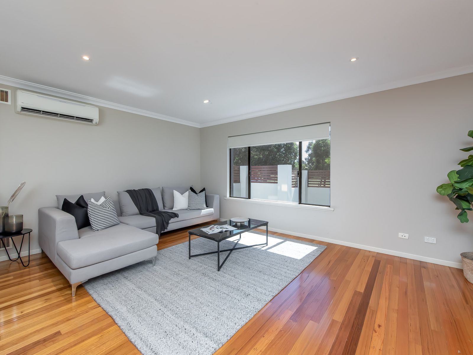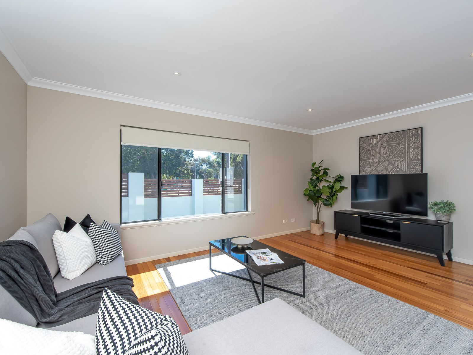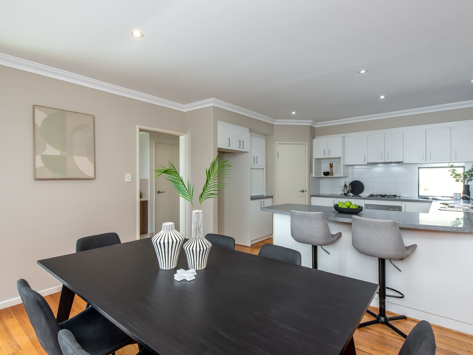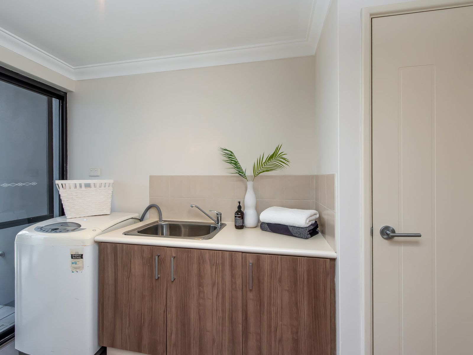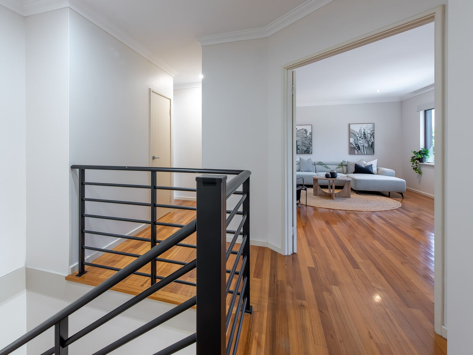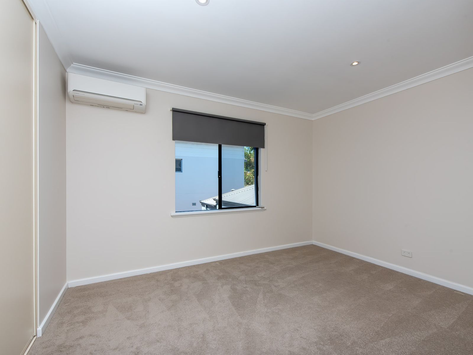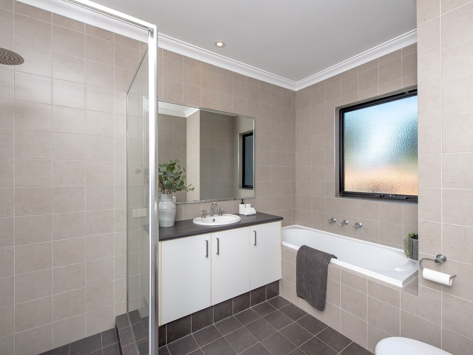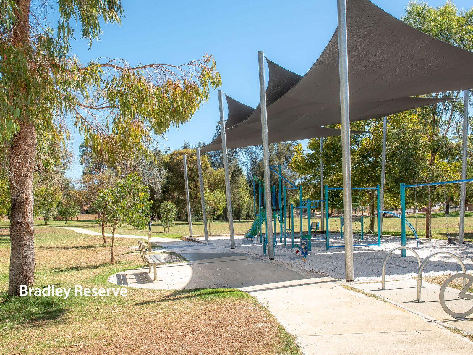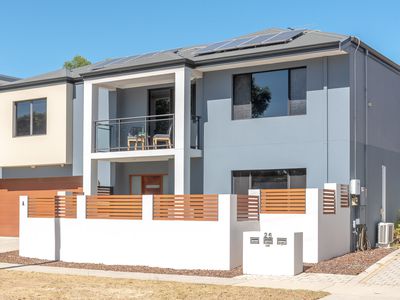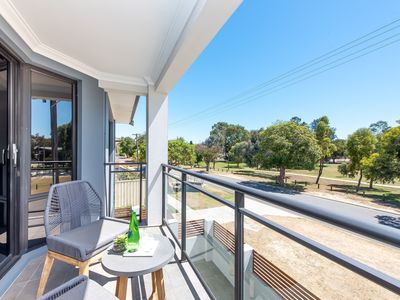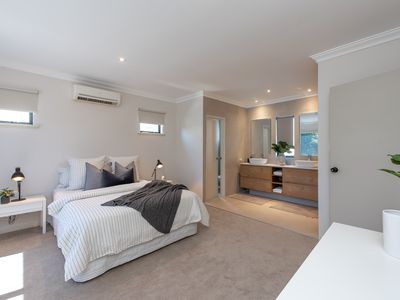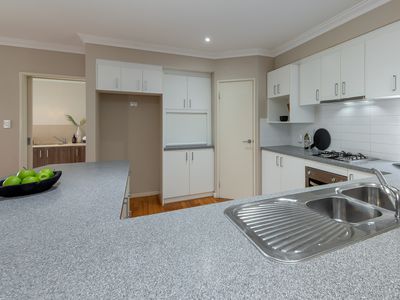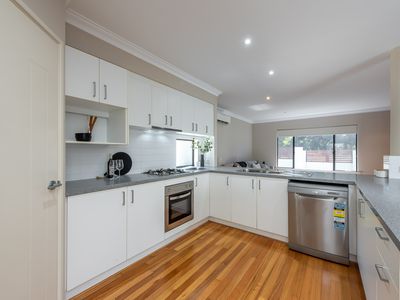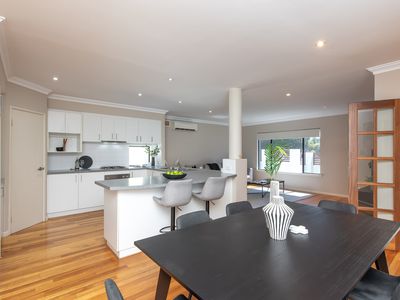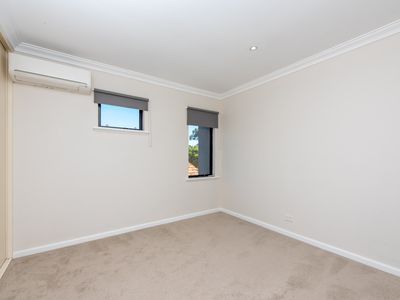PRICE GUIDE HIGH $800,000's to MID $900,000's (PRICE GUIDE ONLY)
Located on the Doubleview border & with a lovely park & playground directly across the road, this street-frontage townhouse is quality throughout featuring solid timber floorboards, large open plan chef's kitchen, dining & living area, walking out to a rear courtyard, 3 spacious bedrooms and stylish bathrooms. Large extra living space upstairs for a lounge, office, or a 4th bedroom with views to the park. Located close to the beach, Karrinyup Shopping Centre, schools & local parks.
Property Features Include:
- 237m² of internal living area including garage
- Stylish benchtops to kitchen with more than ample cupboards space and featuring stainless steel appliances including 4 burner gas cook top, electric oven, rangehood & dishwasher.
- Solid timber floors to kitchen, dining & living areas opening out to your private rear courtyard area simply perfect for entertaining family & friends
- Front private courtyard for relaxing and entertaining
- Reverse cycle air conditioning to kitchen/dining/living area
- Spacious main bedroom located upstairs featuring reverse cycle air conditioning, walk-in-robe and stylish ensuite with full height tiling, dual basins, rain shower & separate W/C
- Additional lounge room upstairs which can be closed off. featuring timber floors with direct access to balcony overlooking Bradley Reserve.
- Large 2nd and 3rd bedrooms with reverse cycle air conditioning, built-in-robes, stylish carpets & window treatments
- 2nd bathroom featuring full height tiling, rain-shower, separate bathtub & W/C
- Additional linen storage cupboard upstairs
- Solar panels with inverter - slashing your power bills
- Separate laundry with additional linen cupboard
- Separate powder room & W/C located downstairs off laundry
- Skirting boards & window treatments throughout
- Large double remote lock-up garage with dual storeroom and workshop locations
- Council Rates (City of Stirling) - $2185.39 p.a.
- Water Rates - $1572.61 p.a.
- No Strata Fees (All owners arrange separate Building Insurances)
Disclaimer: The information provided herein has been prepared with care however it is subject to change and cannot form part of any offer or contract. Whilst all reasonable care has been taken in preparing this information, the seller or their representative or agent cannot be held responsible for any inaccuracies. Interested parties must be sure to undertake their own independent enquiries.


