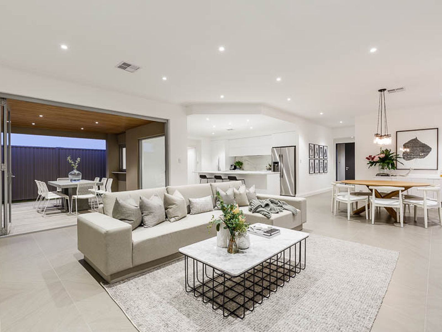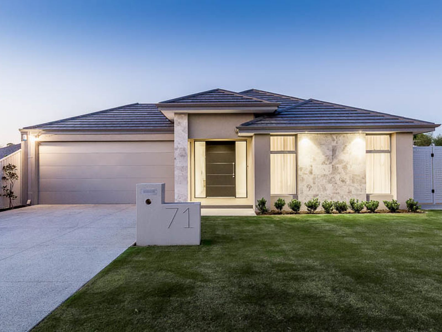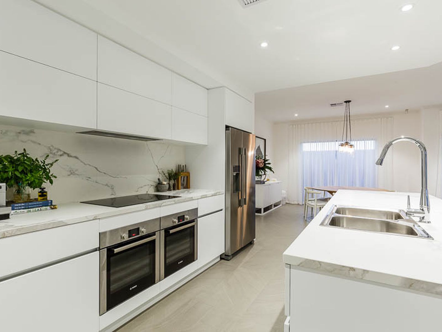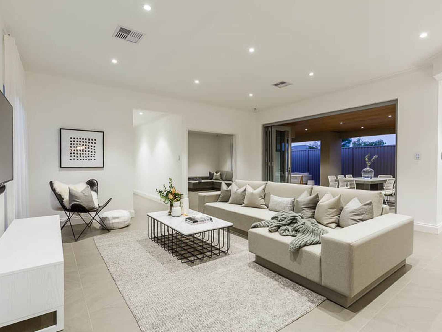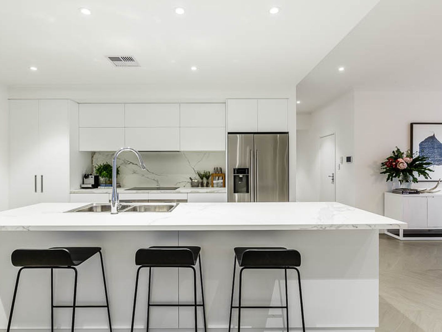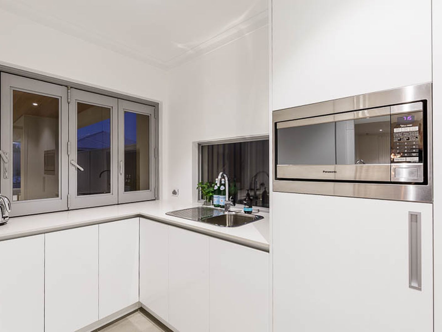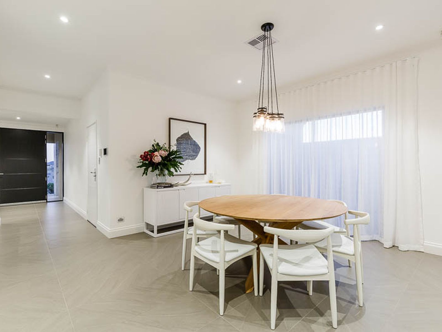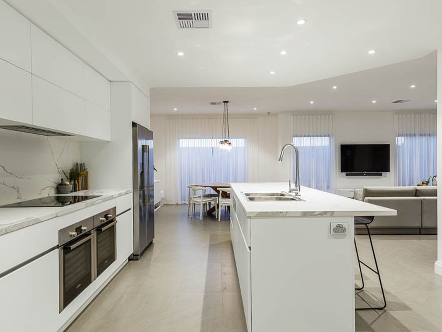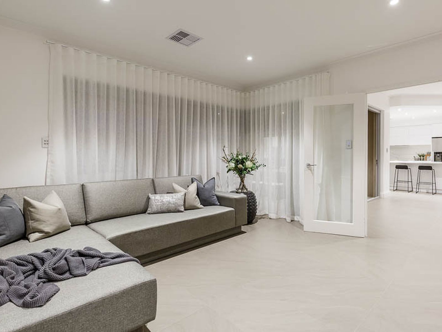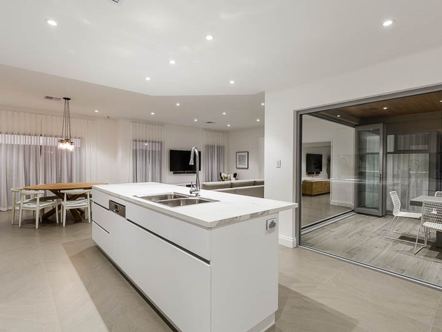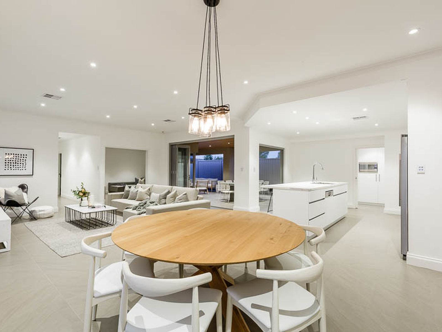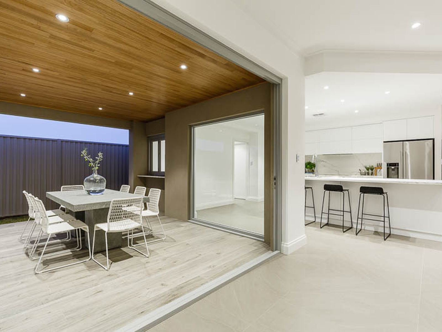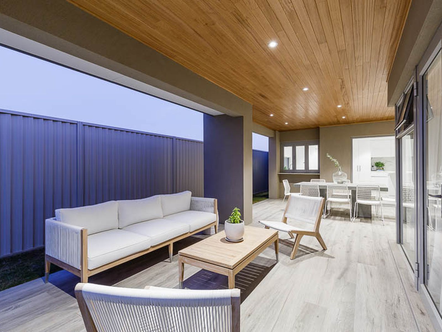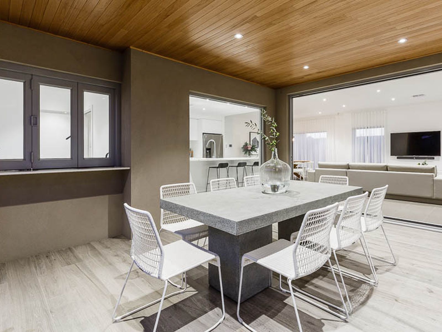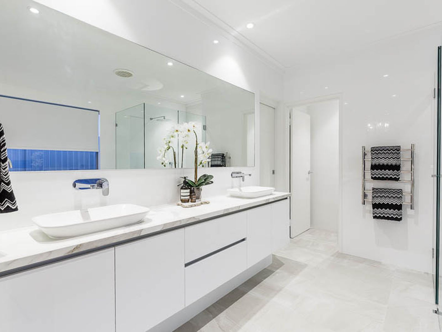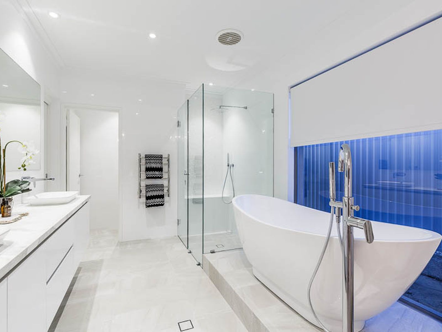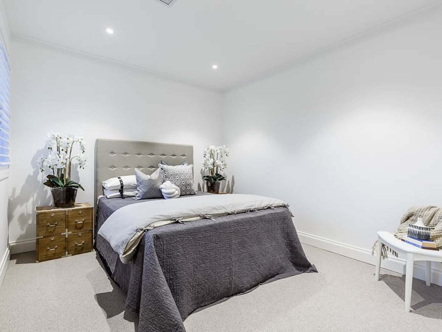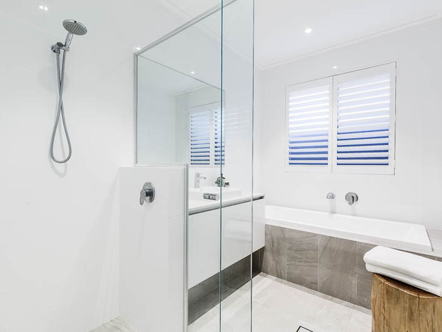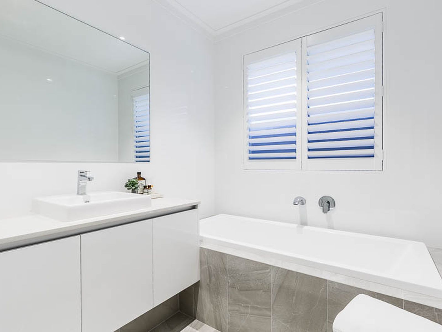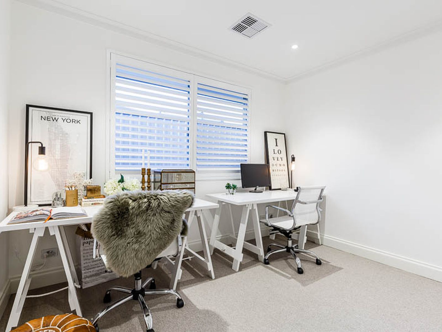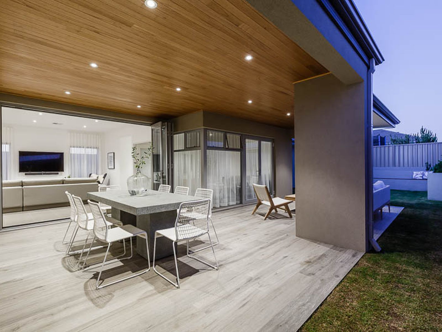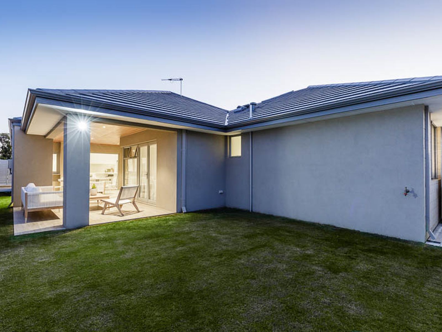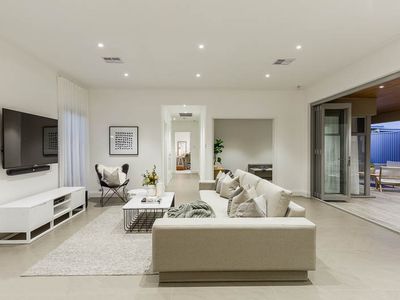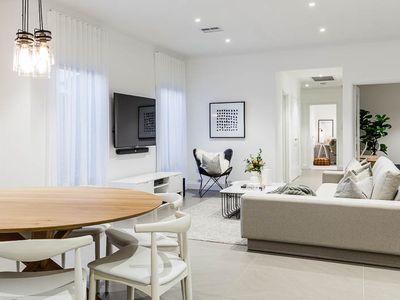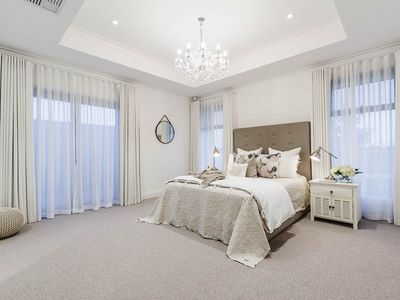Proudly presenting this stunning home to market for the very first time since its 2015 build. Sitting on a generous 550m2 of land, 71 Kemp Street was built by Mondo Exclusive Homes and has all the designer angles covered in a relaxed, low maintenance setting with ample space for families or downsizers who love to entertain!
It is easy to see why this home won the MBA Best Contract Home award in 2015 with plentiful features throughout to embrace ease of living. The neutral colour palette and carefully selected inclusions within the home are timelessly modern and immaculate for its lucky new owners to move straight in!
Some of the many features include;
-Spacious open plan kitchen, dining and living areas extending through stackable bifold doors to an all-weather tiled alfresco dining and casual seating area
-Beautiful chefs kitchen featuring stunning matte porcelain bench tops, dual Bosch ovens, Bosch induction cooktop, integrated Bosch dishwasher, soft close cabinetry and scullery featuring matte porcelain bench tops and serving bifold window to outdoor area plus plenty of cupboard space
-Separate lounge off main living area
-Spacious master bedroom featuring coffered ceiling, double doors leading out to private side courtyard and walk in robe with custom cabinetry
-Stylish ensuite bathroom featuring freestanding bath, heated floors, heated towel rail, floor to ceiling tiles, matte porcelain bench tops, double vanity and separate w/c
-Minor bedrooms all featuring high quality carpet, built in robes and plantation shutters and 3rd bedroom with feature wall cladding
-Secondary bathroom featuring stone bench tops, plantation shutters to windows, full height tiling and bathtub
-Separate powder room
-Laundry featuring stone bench tops and ample cupboard space
-Neutral toned rectified porcelain tiles throughout living areas
-Cedar lined alfresco area with top quality timber look tiling plus low maintenance lawn area with raised garden bed and bench seating plus established gardens and outdoor shower to the side of the home
-Double remote garage with dual access to the rear and space for a boat or jet ski to the side of the house
-Fully ducted and zoned MyAir 'Smart Air' reverse cycle air conditioning
-5KW Solar System with Fronius Inverter Suntech Hypro 22 panels
-Alarm system with phone line access
-Extra storage to roof area
-High ceilings, skirting boards and LED lighting throughout the home
-304m2 of living area under main roof
-Council Rates: $2500.00 (City of Wanneroo) approx. p/a
-Water Rates: $1260.10 approx. p/a
-Approximately 300m to award winning IGA, medical centre and pharmacy, 400m to Pearsall Primary School and 400m to Ashbrook Park and 500m to Covent Park

