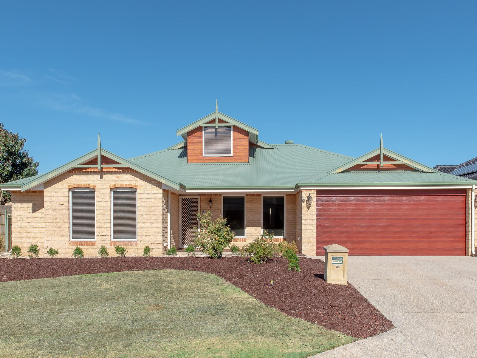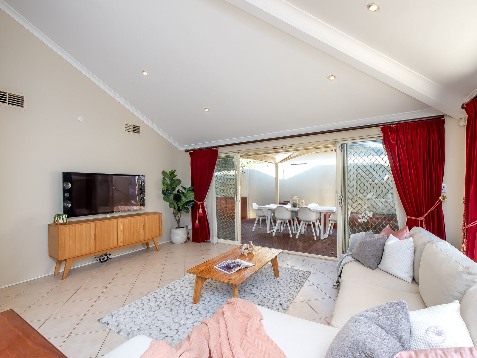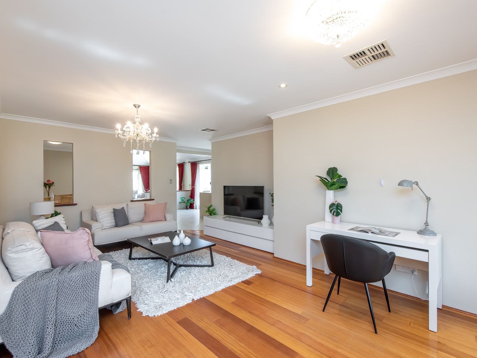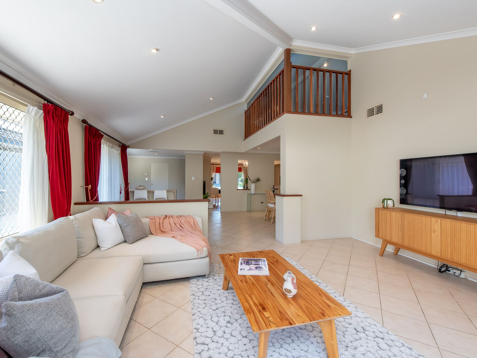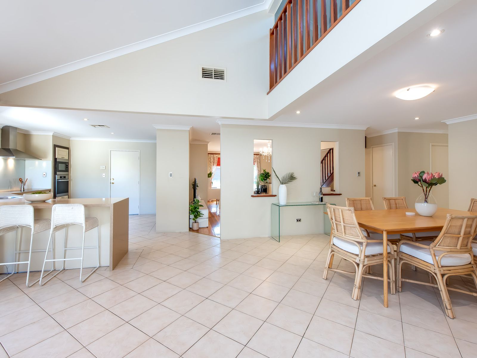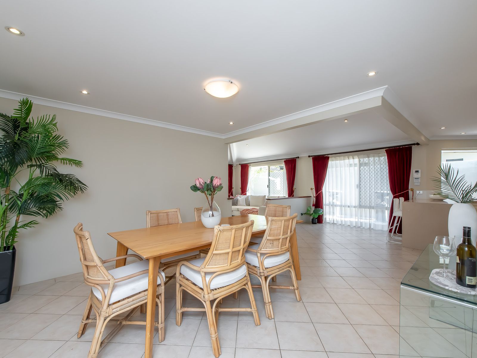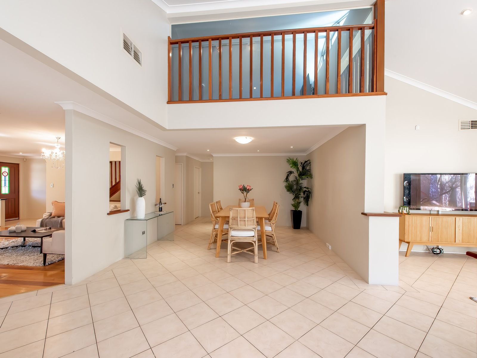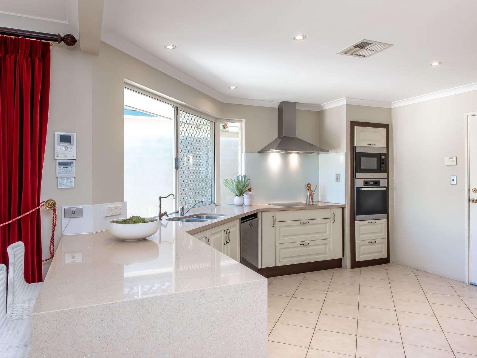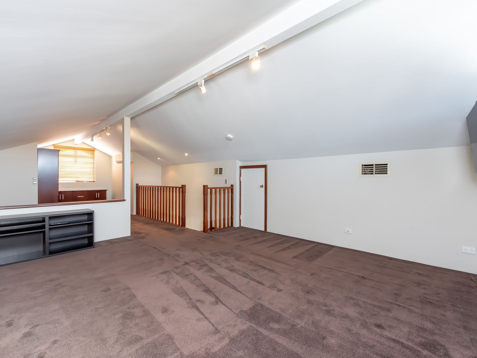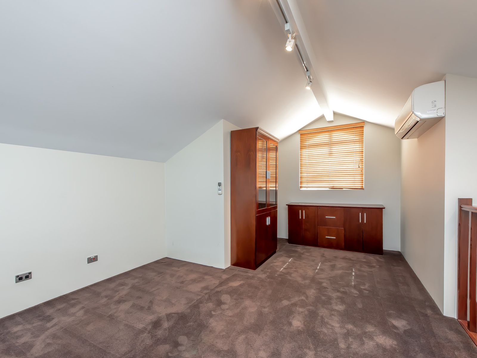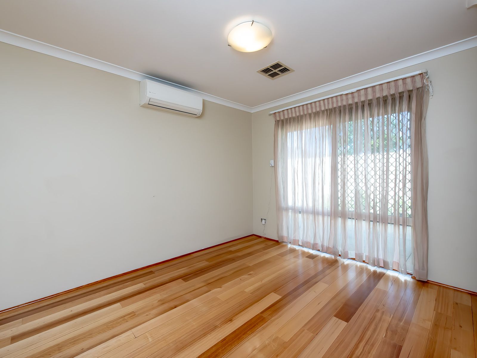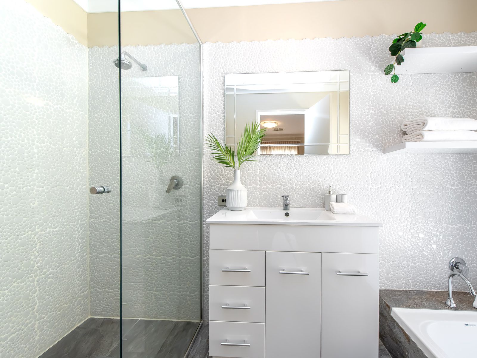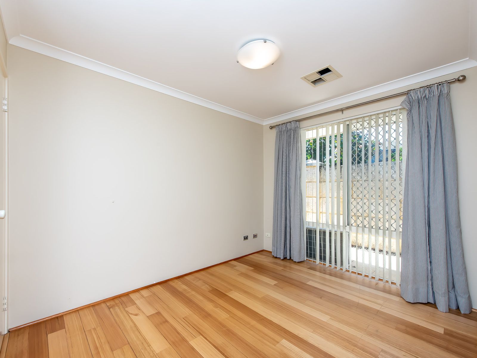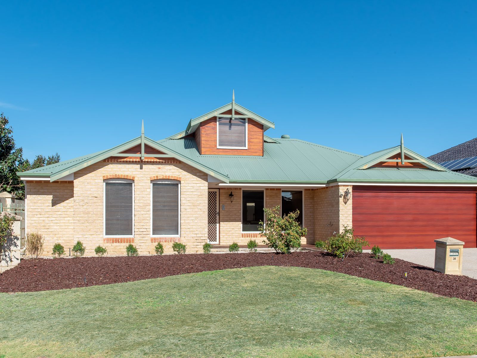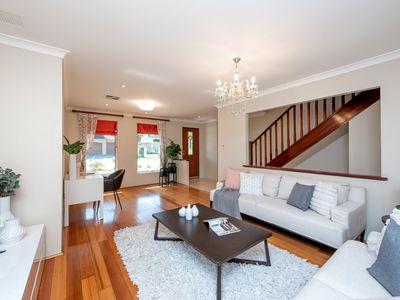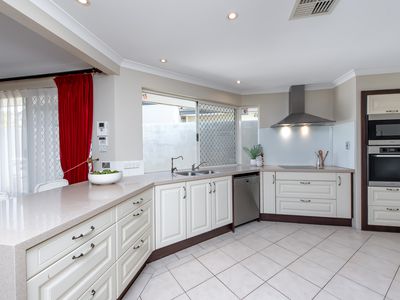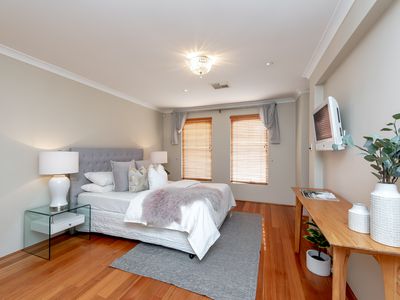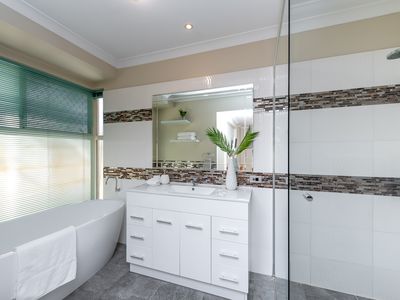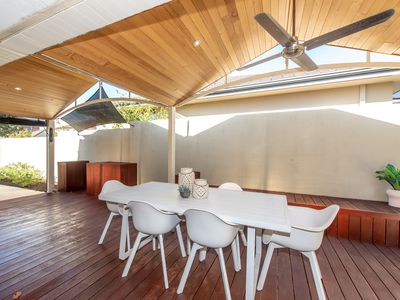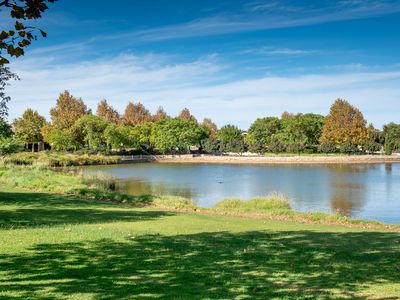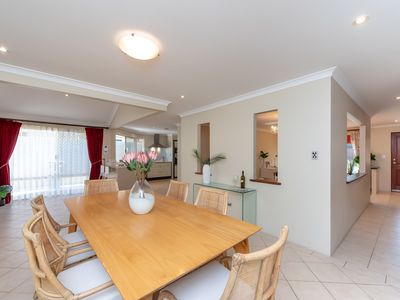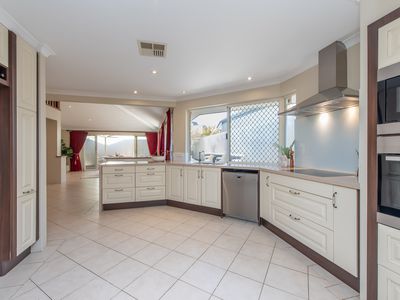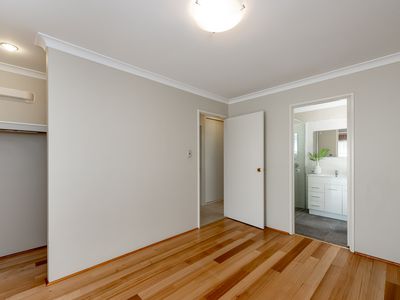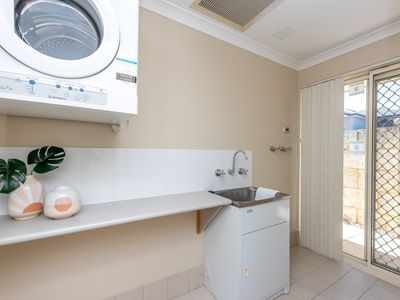Located in Princeton Estate Stirling this spacious family home has all the credentials for ease of living. Nestled a stone's throw from all of Stirling's amenities including Roselea Shopping Centre, local schools, an array of parks & reserves as well as excellent public transport links and freeway access. Residents of this property will enjoy a quality lifestyle in a modern setting!
Other features of this home include;
- Property sitting on 472m2 of green title land.
- Spacious open plan kitchen, dining and living areas.
- Large kitchen featuring stone benchtops, MIELE appliances including electric wall oven, built in microwave, induction cook top, rangehood & dishwasher as well as more than ample cupboard space.
- Rear alfresco area with timber decked floors & a built in timber decked bench simply perfect for entertaining.
- Additional lounge room to the front of the home
- Upstairs games room with & study nook with mezzanine floor in room space
- Master bedroom on the ground floor featuring walk in robe and ensuite bathroom with separate bath, vanity, plus shower and separate W/C.
- Good sized 2nd, 3rd & 4th bedrooms featuring built in or walk in robes & A/C.
- Fully ducted reverse cycle air conditioning throughout the home.
- Full size laundry with direct access to side drying courtyard.
- Under stairs storage.
- Additional built in linen in hallway
- Rheem Stellar gas hot water system.
- Security Alarm system
- Security Screens to front & rear doors
- Double remote-control garage
- Landscaped and reticulated easy care gardens.
- Council Rates: $ 2,752.90 p.a.
- Water Rates: $ 1,843.55 p.a.
(n.b. all images for illustration purposes Only & Distances are approximate)
Disclaimer: The information provided herein has been prepared with care however it is subject to change and cannot form part of any offer or contract. Whilst all reasonable care has been taken in preparing this information, the seller or their representative or agent cannot be held responsible for any inaccuracies. Interested parties must be sure to undertake their own independent enquiries.

