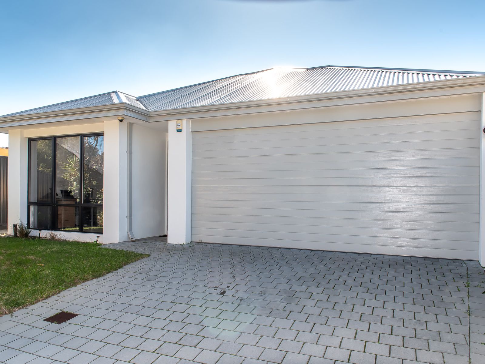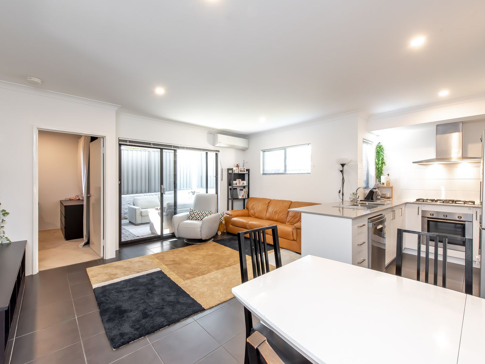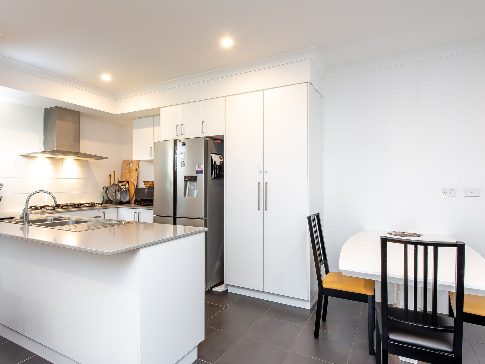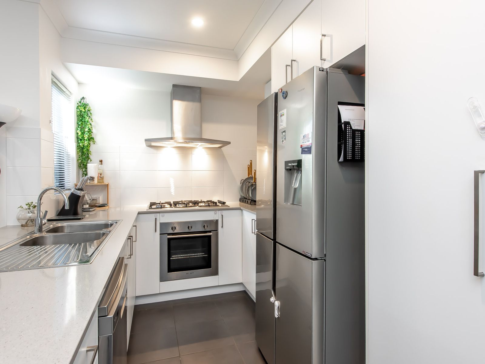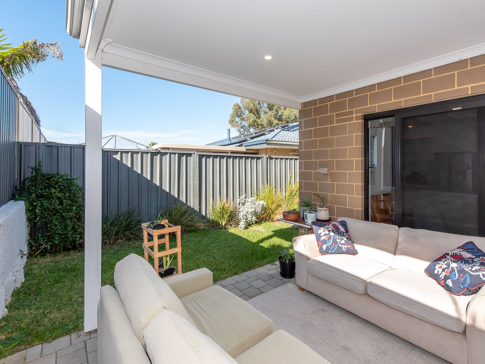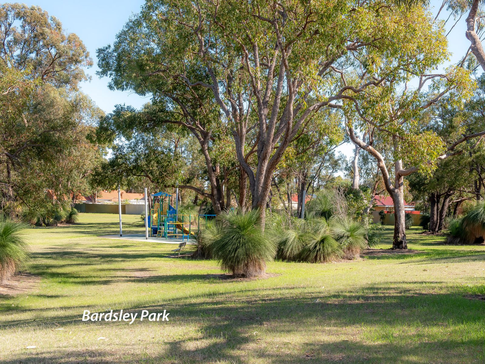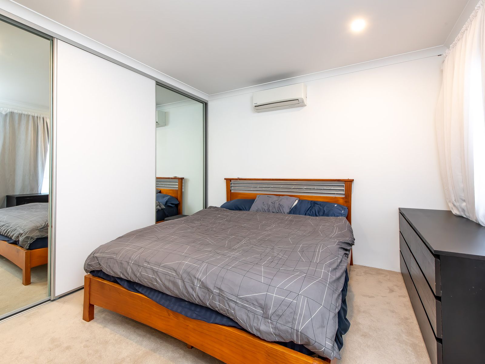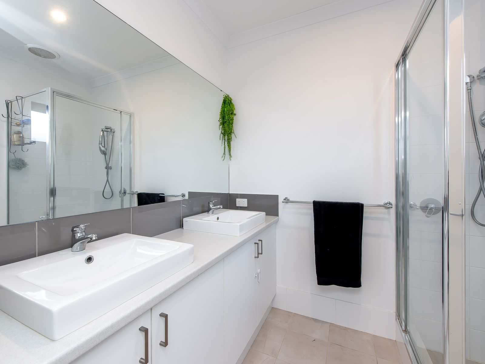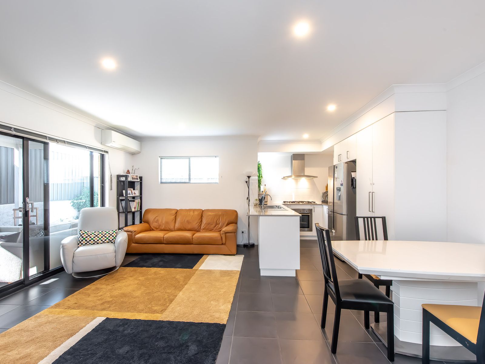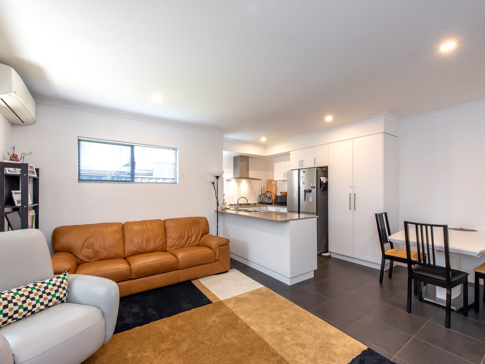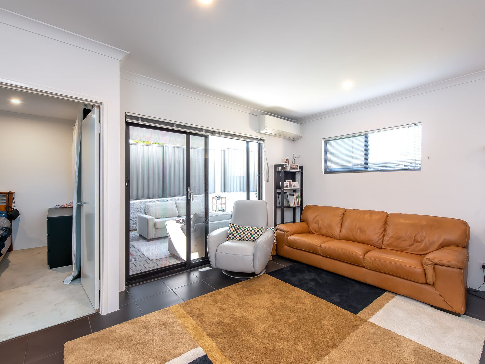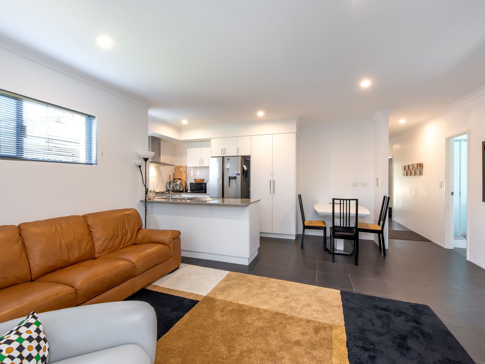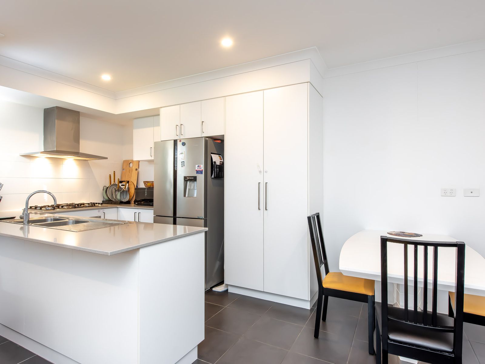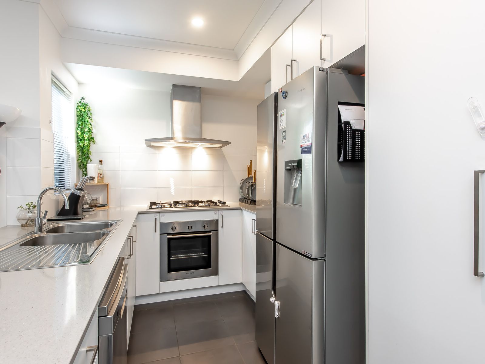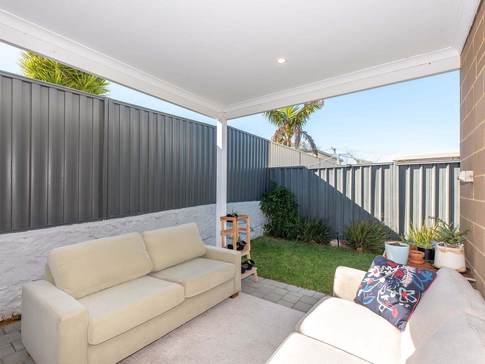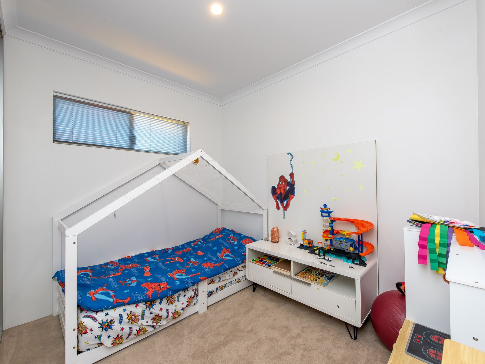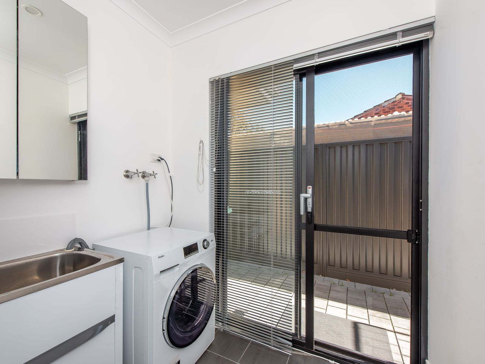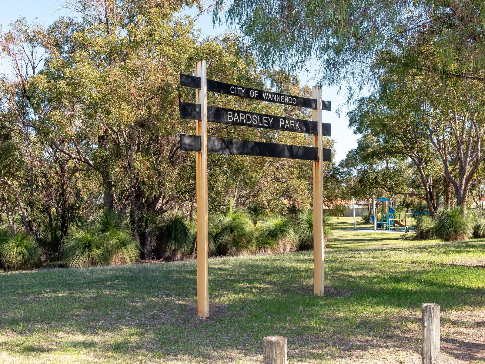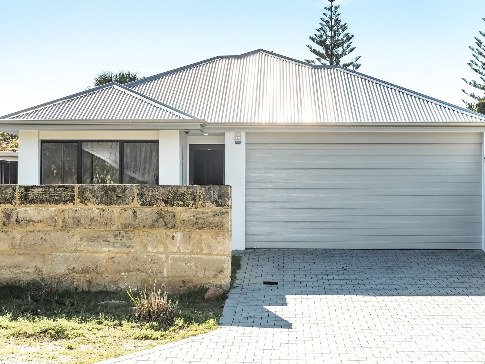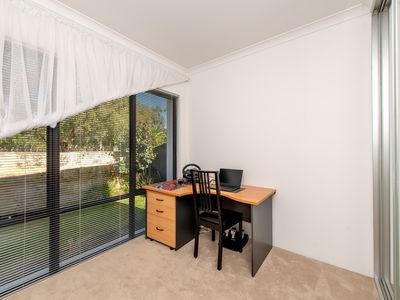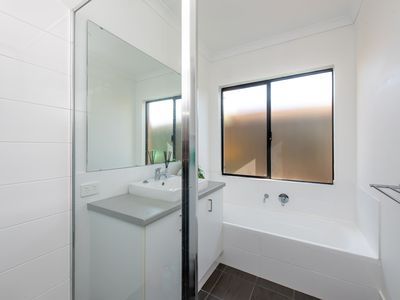VIEWINGS AVAILABLE BY APPOINTMENT ONLY (PLEASE EMAIL OR CALL FOR ACCESS)
PRESENTING ALL OFFERS - PRICE GUIDE - HIGH $500,000's to LOW $600,000's
This STREET FRONT HOME on 243m2 of Land will be sure to impress boasting a spacious floor plan comprised of three large bedrooms, two bathrooms and engaging open plan kitchen living and dining area, this home is the ultimate in low maintenance lifestyle living. This modern space features carefully selected contemporary fittings, fixtures and appliances providing a home of enduring quality, finish and style. Conveniently situated close to public transport, the beach, CBD and airport and complete with a double garage, this presents a unique opportunity to buy an affordable and stylish home in a fantastic location with Bardsley Park & Playground directly across the road.
- Home on 243m2 of Survey Strata Land with 154m2 of House includes garage & alfresco (under main roof area)
- Open plan kitchen, dining and living area with direct access to the outdoor entertaining area with low maintenance care landscaped gardens.
- Stylish kitchen featuring stone benchtops, appliances including electric oven, gas cook-top, range hood and dishwasher
- Reverse Cycle Air-Conditioning to the Living area
- Master bedroom featuring Reverse Cycle Air-Conditioning, Built-in-robe & plush carpets.
- Ensuite bathroom with shower, dual basins & w/c
- Second and third bedrooms both featuring built in wardrobes & plush carpets
- Second bathroom with shower, basin & separate bath
- Window treatments throughout the property
- Separate Laundry with direct access to drying courtyard
- Gas hot water system
- Security screen to front door
- Double lock up garage with storage area
- No strata fees
- Council Rates (City of Wanneroo) Approx - $2,000.00 - $2,100.00 per annum
- Water Rates $1,085.81 per annum
Disclaimer: The information provided herein has been prepared with care however it is subject to change and cannot form part of any offer or contract. Whilst all reasonable care has been taken in preparing this information, the seller or their representative or agent cannot be held responsible for any inaccuracies. Interested parties must be sure to undertake their own independent enquiries.

