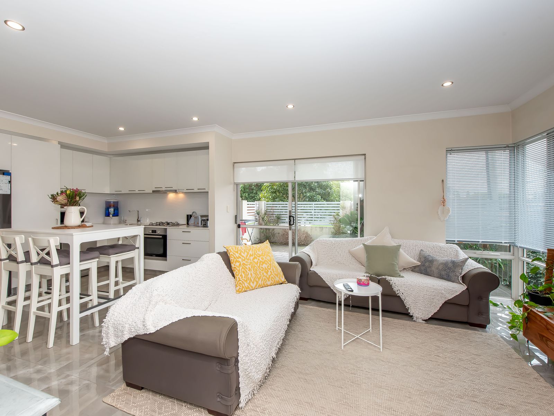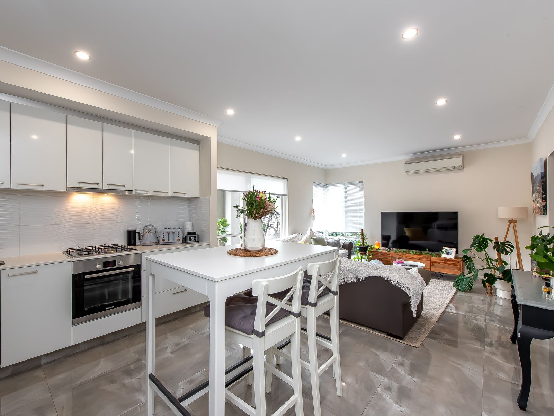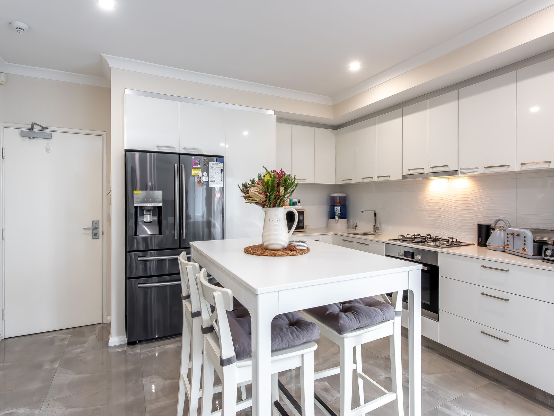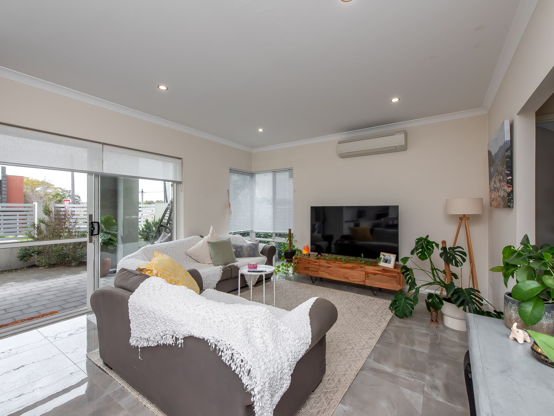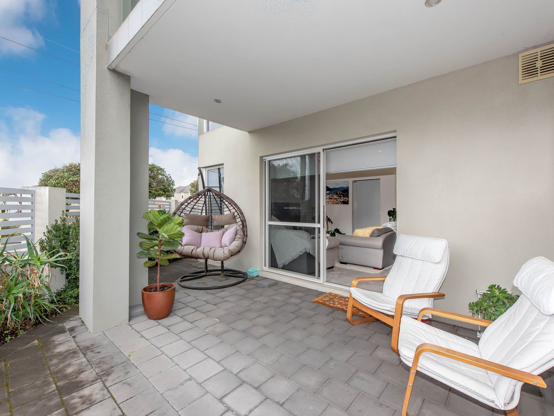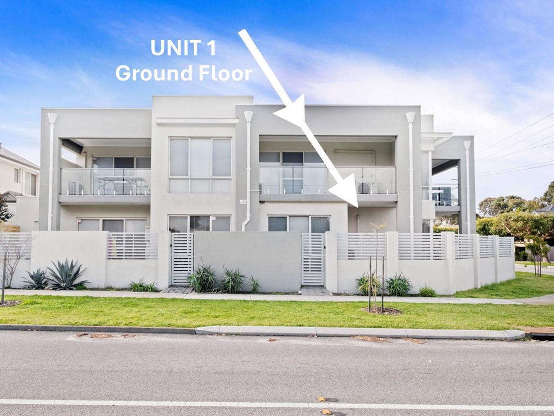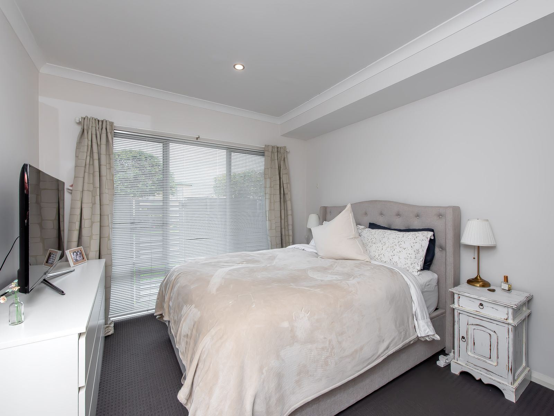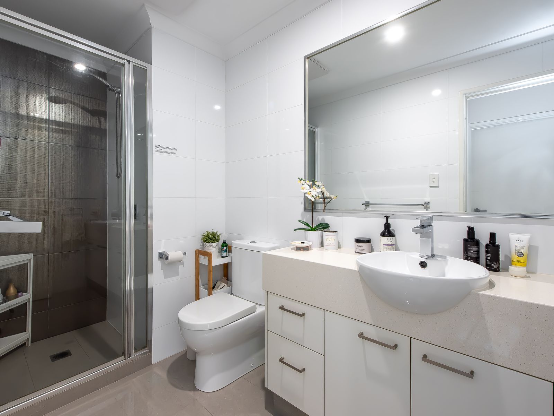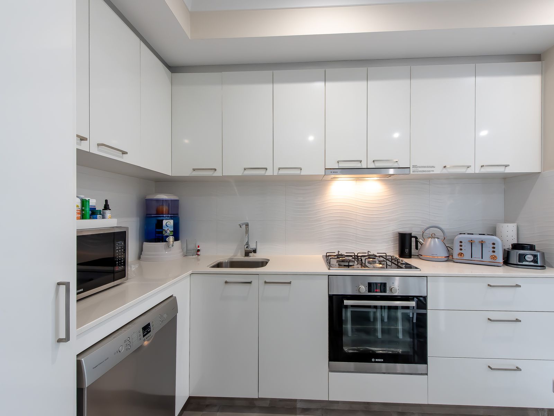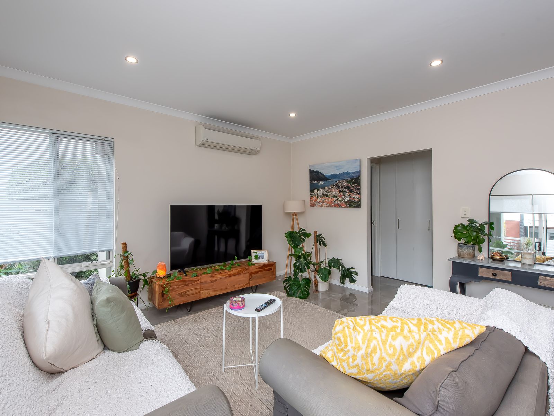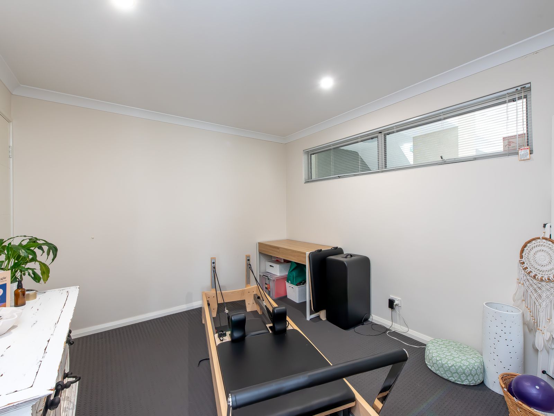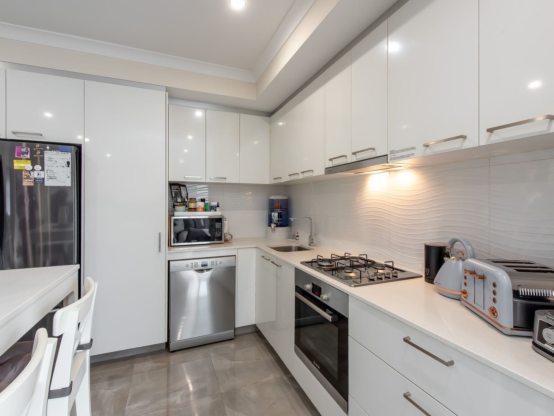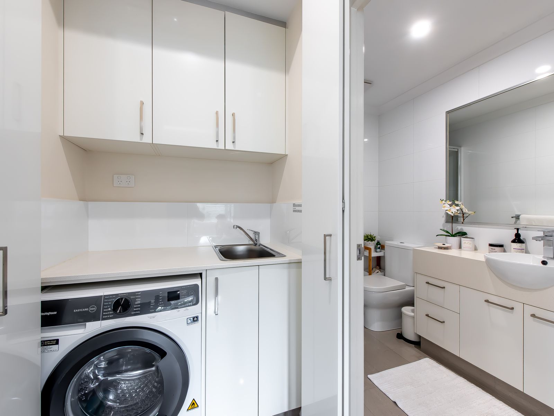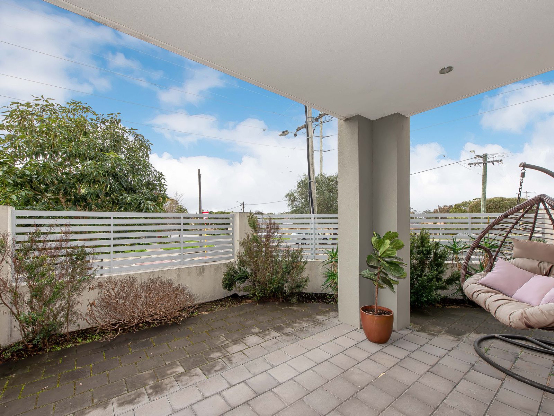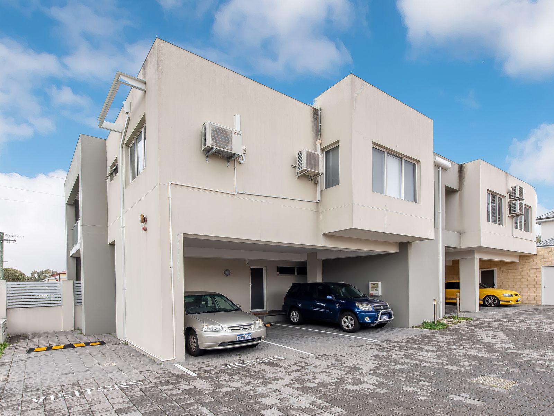PRESENTING ALL OFFERS - Price Guide MID $500,000's
Located just 10 minutes from the City and even closer to the vibrant strips, trendy boutiques and medley of eateries in Mount Hawthorn and Leederville, this apartment makes a perfect place to live and invest. Showcasing a contemporary design, 1/19 Lockwood Street, Yokine is the epitome of low maintenance living focused on maximising space and usability. A sleek kitchen setup features a Bosch stainless steel electric oven, four burner cooktop and range hood, all complimented by stylish stone bench tops and splash backs. Residents will make use of a personal car bay and secure storage area providing easy access to enjoy Perth and surrounding areas. This is quality living at its best!
Features Include;
- Functional open plan kitchen, dining & living areas opening out to a private & spacious courtyard featuring landscaped gardens with gate access.
- Contemporary open plan kitchen, living and dining area
- Stylish kitchen featuring Bosch stainless steel electric oven, cooktop and range hood as well as glass splashbacks, Bosch stainless steel dishwasher, soft closing cabinetry and stone bench tops
- 62m2 of internal living plus 11m2 alfresco & 38m2 courtyard
- Spacious main bedroom featuring a walk-in robe and plush carpets
- Polished porcelain tiles to living areas
- Chic bathroom featuring stone bench tops, shower & W/C
- Reverse cycle split system air conditioning unit to the living area
- 1 personal car bay and secure lock up storage room
- 2 visitor car bays for the complex
- Floor tiling to living areas & bathrooms and plush carpets to bedrooms
- European style laundry with washer/dryer combo included
- Gas instantaneous hot water system
- Security alarm system
- Floor Plan available upon request.
- Fixed Lease in place at $460 p/w until 3/11/2024.
- Council Rates: $1,637.76 p.a. (City of Stirling)
- Water Rates: $1,161.60 p.a.
- Strata Fees $966 per quarter includes reserve fund
Disclaimer: The information provided herein has been prepared with care however it is subject to change and cannot form part of any offer or contract. Whilst all reasonable care has been taken in preparing this information, the seller or their representative or agent cannot be held responsible for any inaccuracies. Interested parties must be sure to undertake their own independent enquiries.

