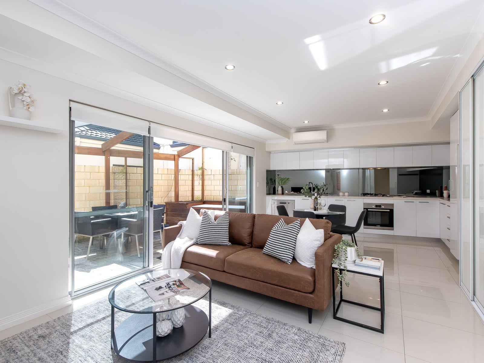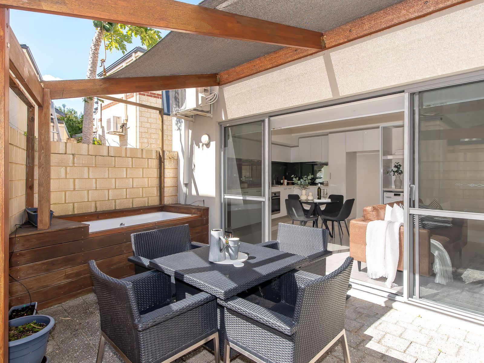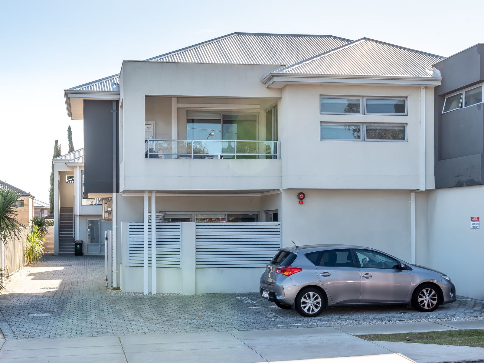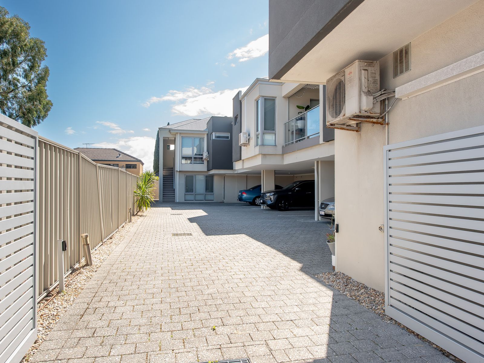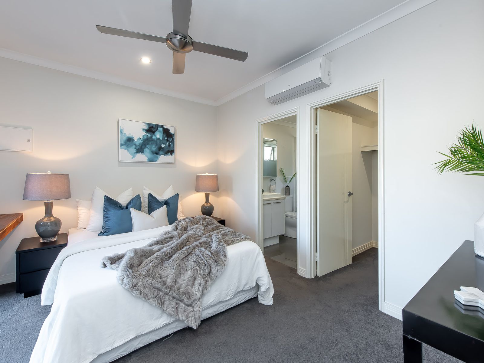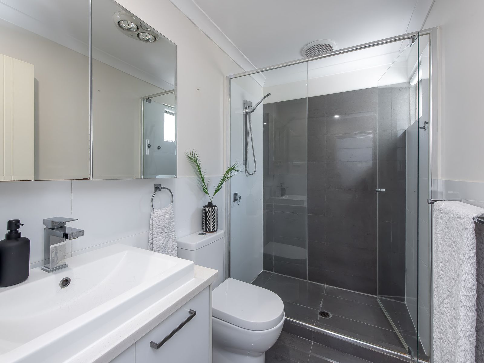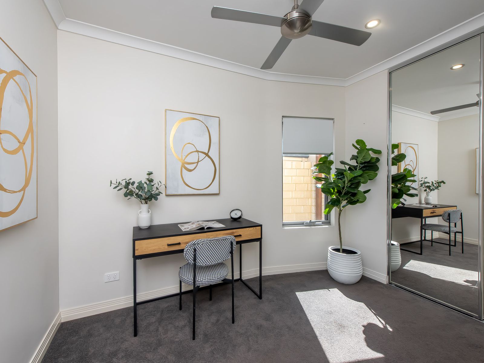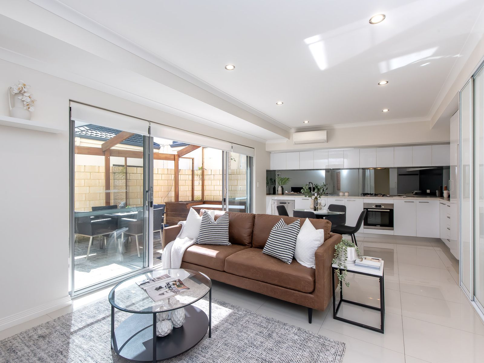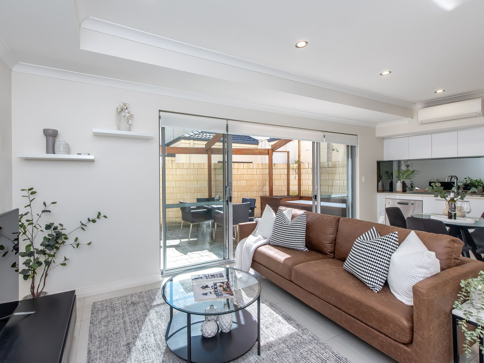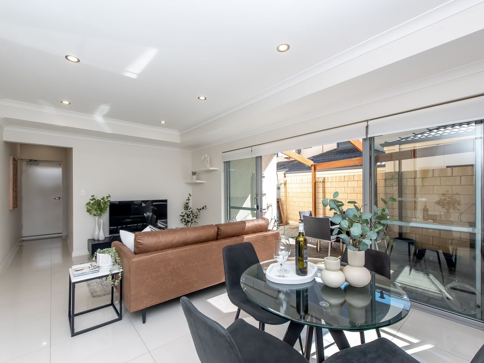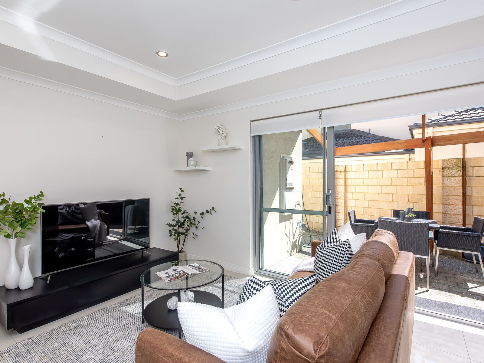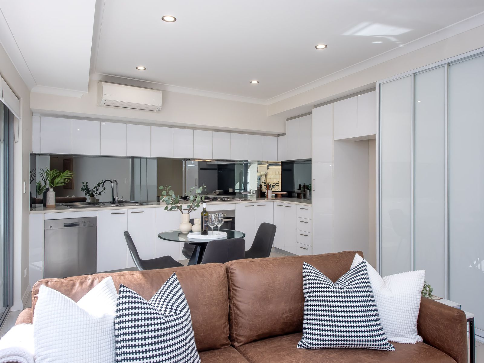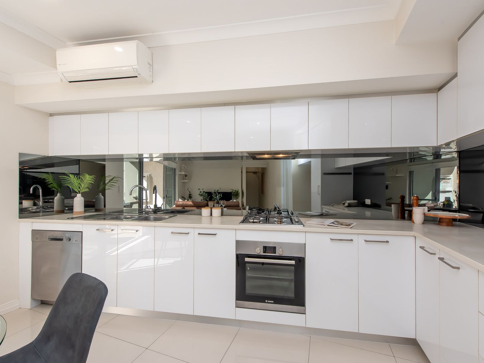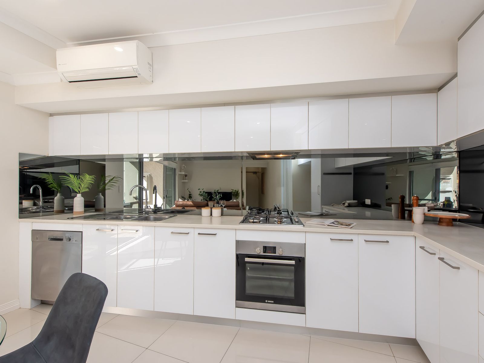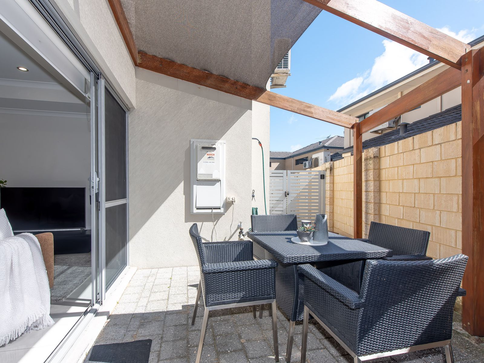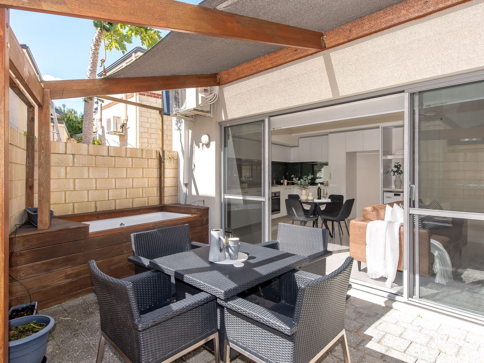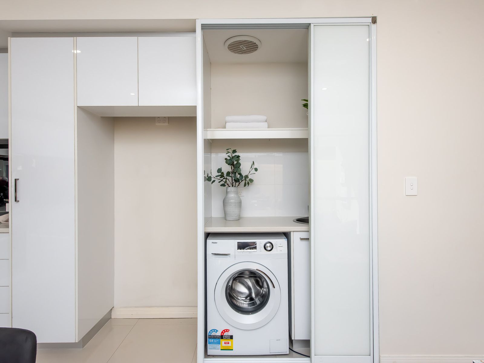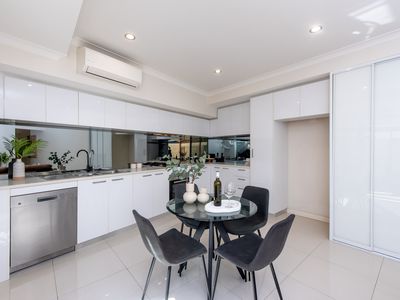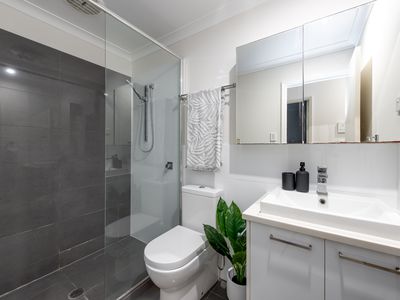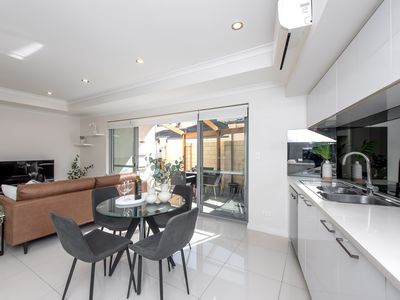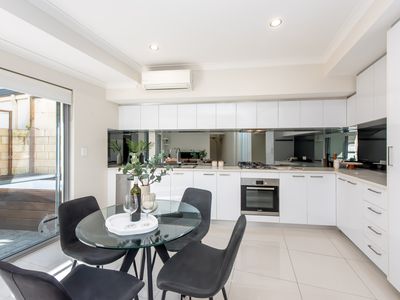PRESENTING ALL OFFERS - Price Guide HIGH $500,000's
Located in the Bob Hawke College Catchment area.
An excellent opportunity situated within a chic complex, 4/26 Powis Street, Glendalough comprises a sleek and modern apartment offering not only location but affordability. Located close to the Perth CBD, in excellent proximity to an incredibly rich variety of amenities - from the cafes and boutique shopping of Mount Hawthorn to the retail and entertainment on Scarborough Beach Road and the convenience of major arterial roads and Glendalough train station, IGA Glendalough & Lake Monger nearby.
Features Include;
-Stylish kitchen with stone bench tops, mirrored splash backs and BOSCH stainless-steel appliances including electric oven, dishwasher, 4 burner gas cook top & rangehood.
-Functional open plan kitchen, dining & living area opening out to your north facing light filled courtyard area which is simply perfect for entertaining.
-King Sized Master bedroom featuring Reverse cycle split system air conditioning & Walk in Robe.
-Stylish ensuite bathroom with stone bench tops, mirrored wall Cabinet with additional storage & W/C
-Second Bedroom with plush carpets & built in robe
-Second Bathroom with stone bench tops & W/C
-Reverse cycle split system air conditioning to living area
-Floor tiling to living areas and plush carpets to bedrooms
-LED down lights, skirting boards and window treatments throughout
-European style laundry featuring Washing machine included
-Gas instantaneous hot water system
-1 secure car bay for this apartment
-2 visitor car bays to the complex
-Gated Complex with Intercom
-Textured external render finish
-Floor plans available
-Council Rates $1626.41per annum (City of Stirling)
-Water Rates $1,127.64 per annum
-Strata fees $425.00 per quarter (Includes Reserve Fund)
Disclaimer: The information provided herein has been prepared with care however it is subject to change and cannot form part of any offer or contract. Whilst all reasonable care has been taken in preparing this information, the seller or their representative or agent cannot be held responsible for any inaccuracies. Interested parties must be sure to undertake their own independent enquiries.

