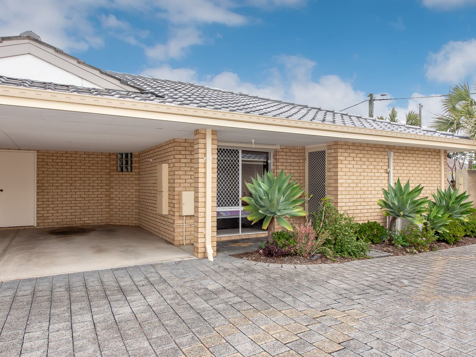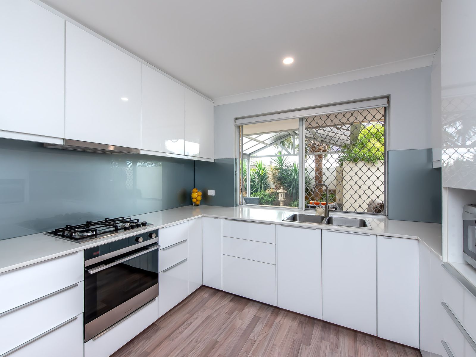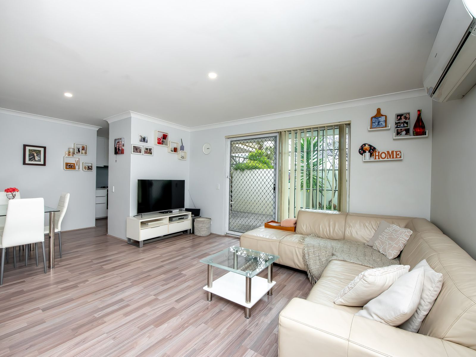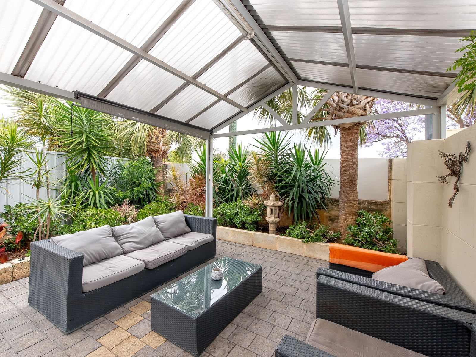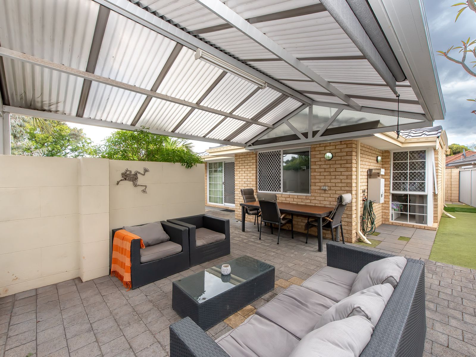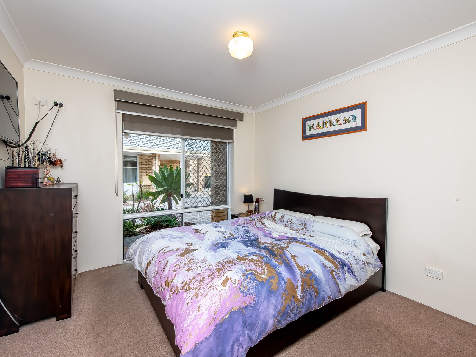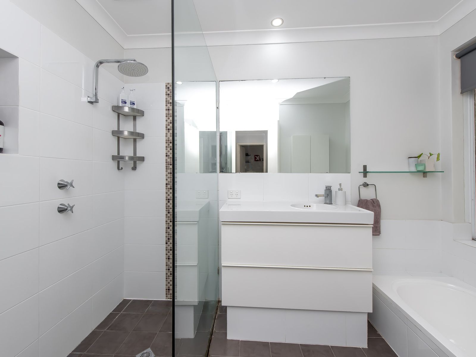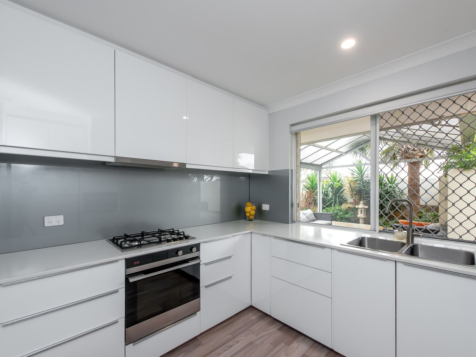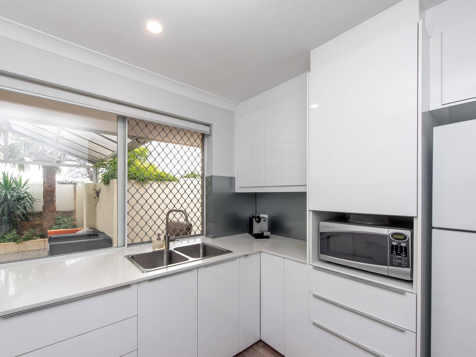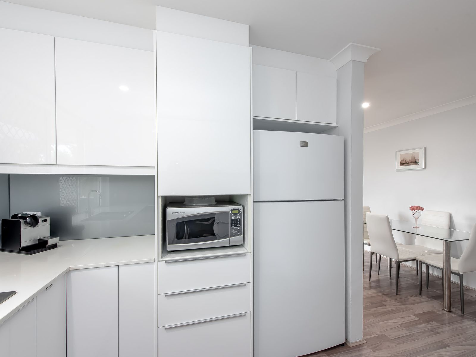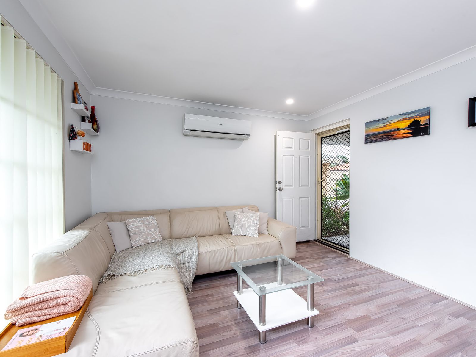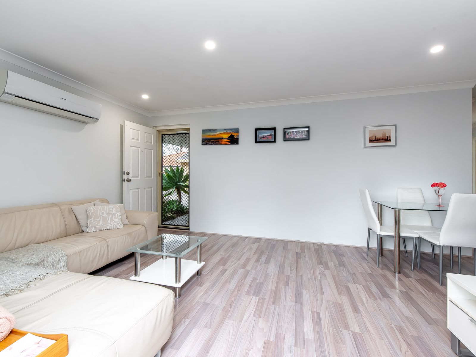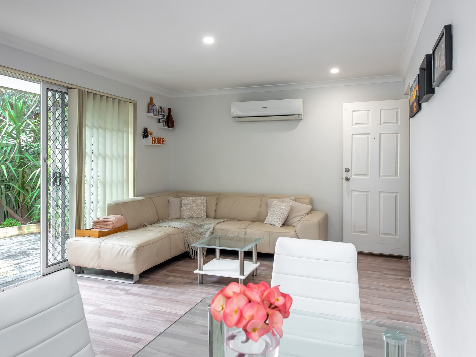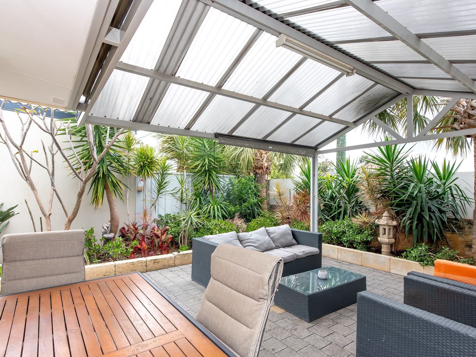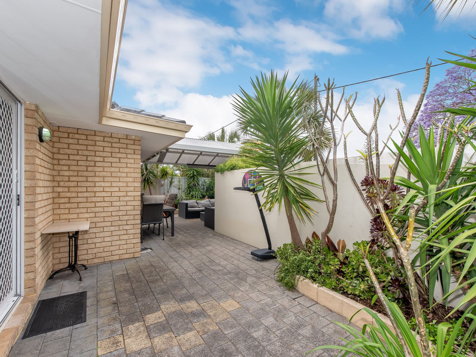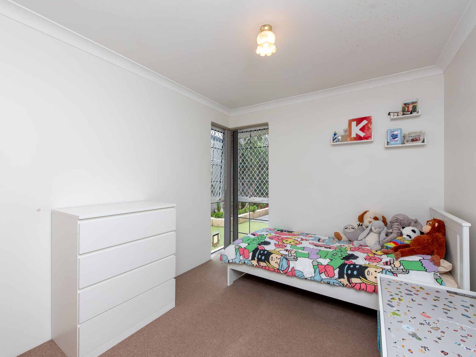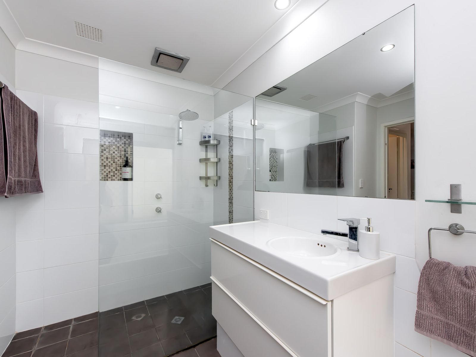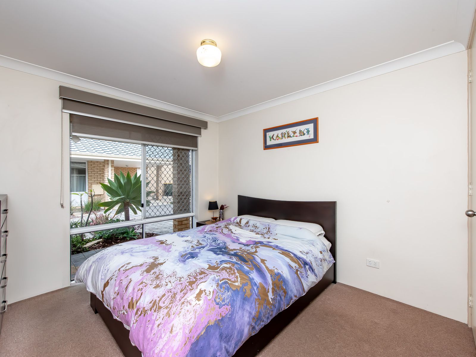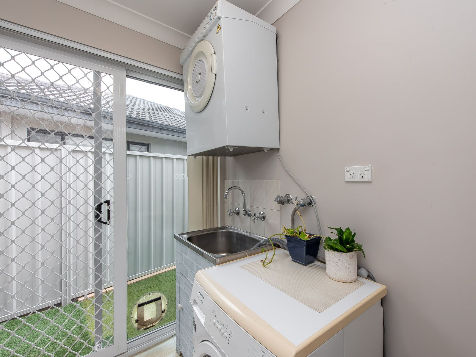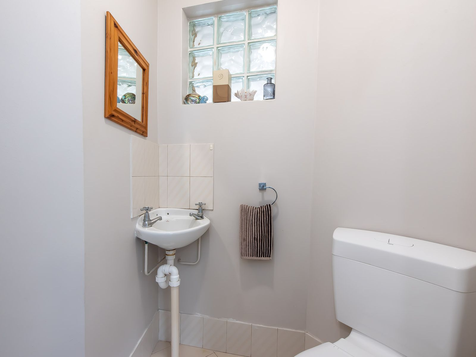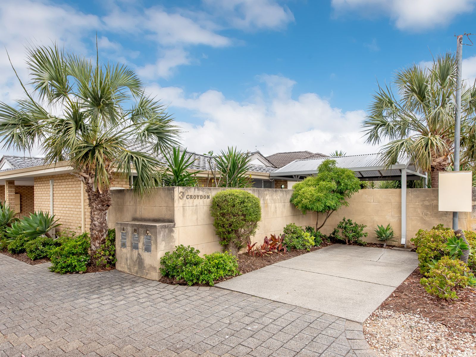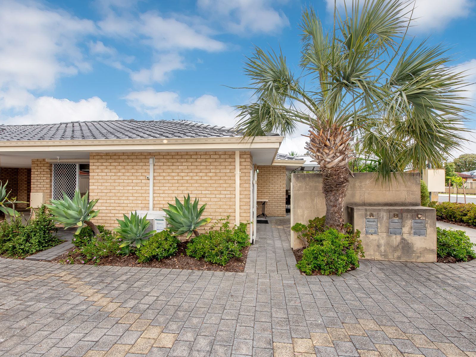PRESENTING ALL OFFERS - HIGH $500,000's (Price Guide Only)
Located in Dianella, this spacious 2 Bedroom Villa with a fully renovated kitchen & bathroom with stylish engineered flooring to the living area will suit the most astute buyer seeking style, elegance and maintenance free living at an affordable price! The purchaser of this home can enjoy all the positives of the ultimate lifestyle living - lock and leave, secure, low maintenance but with the benefits of a home & no strata fees. Situated less than 1.5kms to Galleria Shopping Centre & 7.5Kms to The Perth CBD & within excellent proximity to an array of local shops, parks, schools, public transport and amenities ensuring this property will tick all the boxes and more!
Features include;
-Well designed villa comprising 73m2 of internal living area on 212m² of Strata LAND
-Stylish designer kitchen with stone bench tops, glass splashbacks, Fisher & Paykel oven, Delonghi 4 burner gas cooktop, rangehood plus integrated dishwasher & more than ample cupboard space.
-Spacious living area with sliding glass door providing direct access to your courtyard area simply perfect for entertaining.
-Panasonic reverse cycle air conditioning to the living area.
-Spacious master bedroom featuring carpets, built in robe & TV point.
-Good size 2nd bedroom featuring carpets & built in robe
-Spacious bathroom featuring stylish bench top, extra-large shower & separate bath
-Separate powder room
-Spacious laundry with direct access to side drying courtyard
-Stylish engineered flooring to the kitchen & living areas and carpets to bedrooms
-Additional linen cupboard in the hallway
-Window treatments & LED lights throughout the majority of the home
-Carport with parking for 1 car & additional off street parking for another 1 vehicle
-Easy care & low maintenance gardens
-Gas hot water system
-No Strata Fees!
-Council rates: $1,611.27 per annum (City of Stirling)
-Water rates: $1,082.40
Disclaimer: The information provided herein has been prepared with care however it is subject to change and cannot form part of any offer or contract. Whilst all reasonable care has been taken in preparing this information, the seller or their representative or agent cannot be held responsible for any inaccuracies. Interested parties must be sure to undertake their own independent enquiries.

