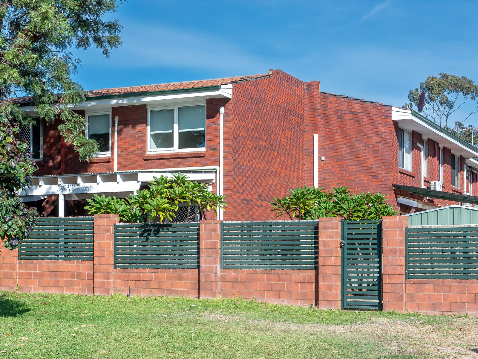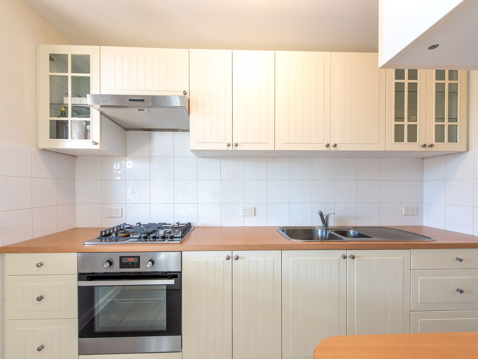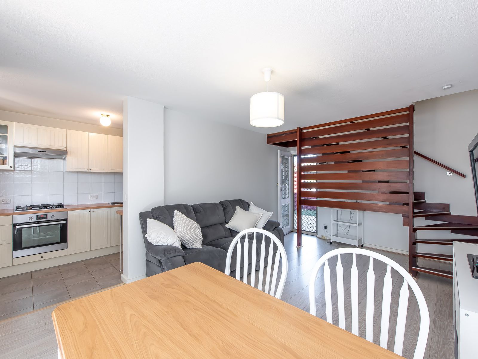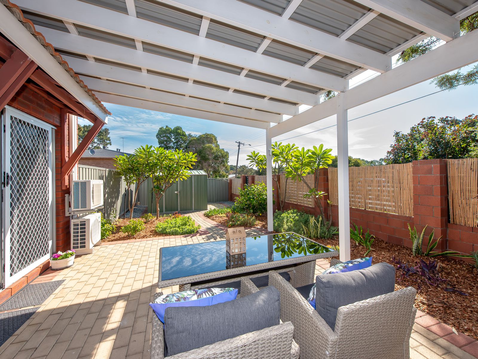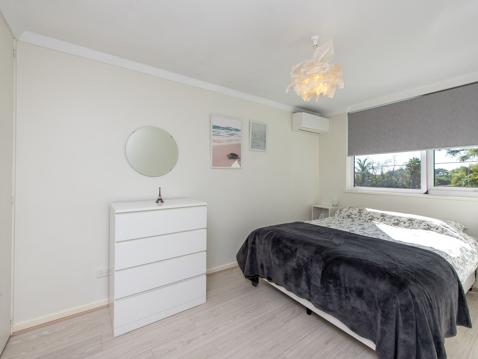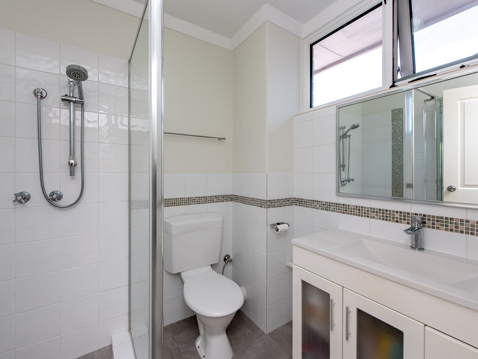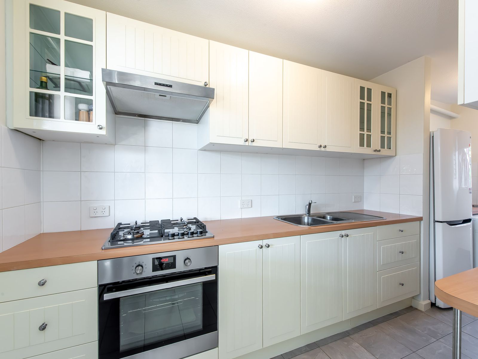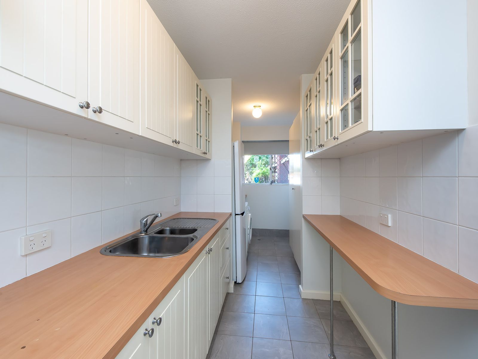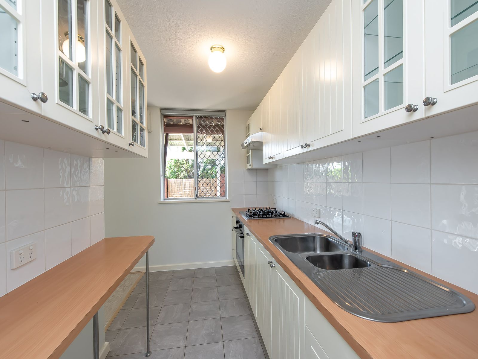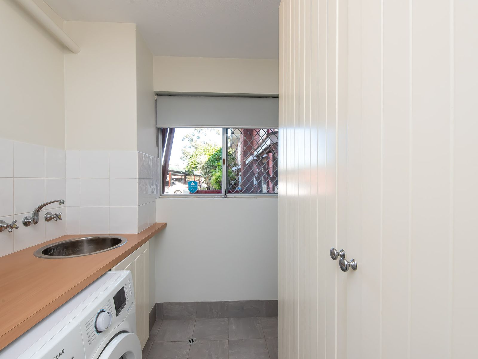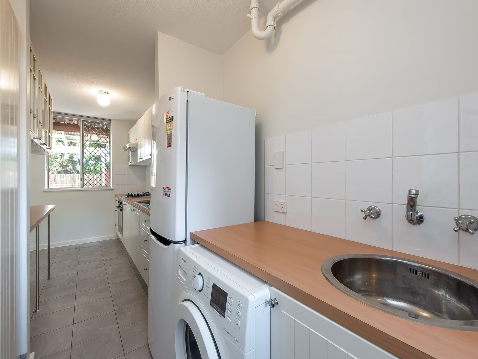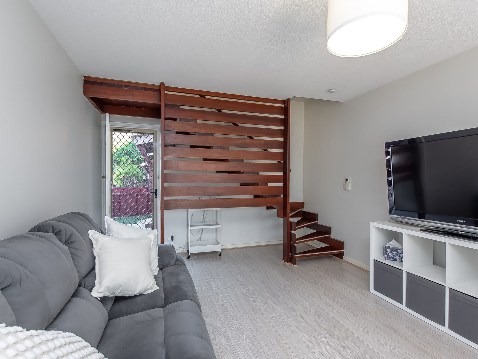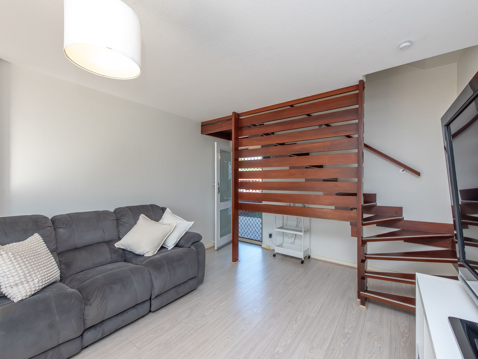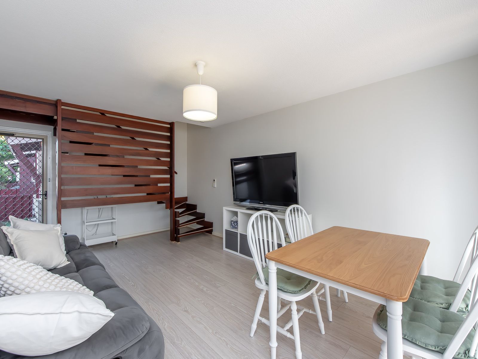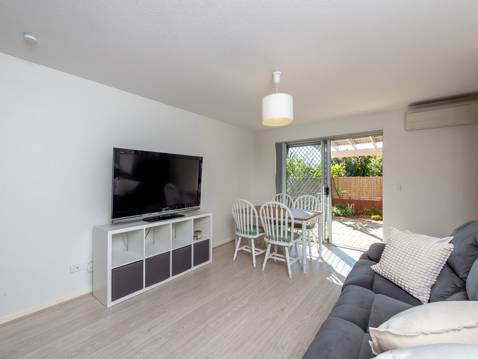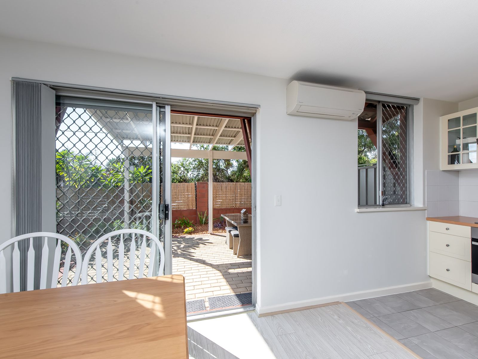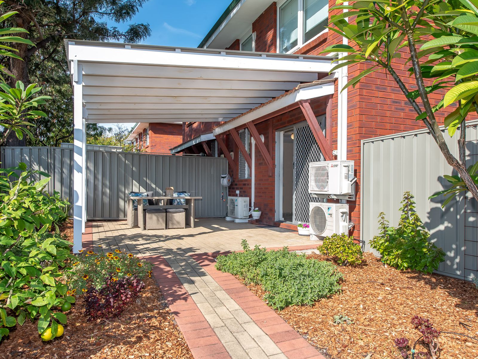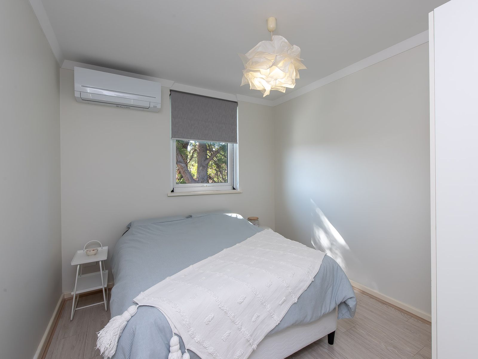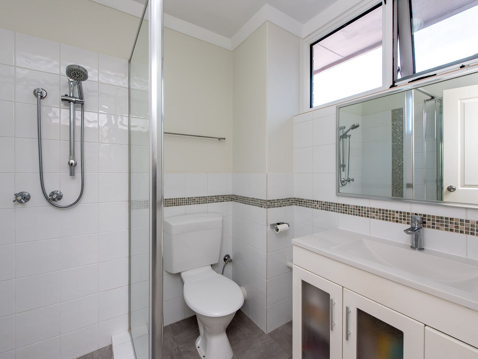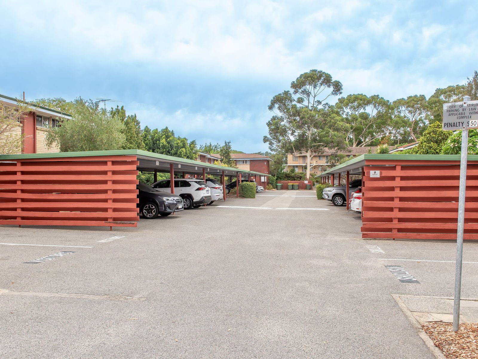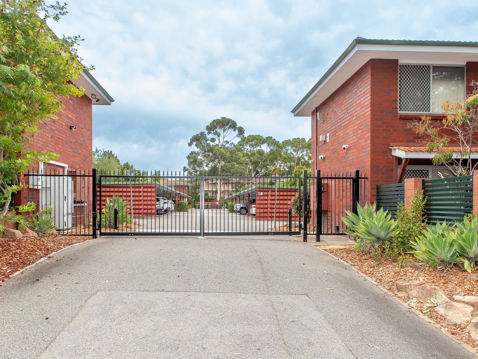With the Added Bonus of one of the biggest Courtyards you will find in a comparable property in Osborne Park, this Townhouse in the sought after "Cheralie Vista Complex" boasts a well designed & spacious floor plan comprised of two good size bedrooms, one bathroom all located upstairs and an engaging open plan kitchen, dining and living area located downstairs with a North Facing Courtyard. With easy north & south freeway access, only 8kms from the CBD, 9Kms to Scarborough Beach and surrounded by premium amenities including schools, parks, shopping centres and public transport options making this a fantastic opportunity for Investors, First Home Buyers & Downsizers alike.
Features include;
-Kitchen featuring Electric Oven, 4 Burner Gas cook-top & Rangehood with more than ample overhead cupboard space
-Open plan Kitchen/Dining/Living area featuring reverse cycle A/C.
-Spacious North Facing Courtyard with storage shed, garden & gated access to Cape Street.
-Spacious master bedroom with built in robe & reverse cycle A/C.
-Good size second bedroom with built in robe & reverse cycle A/C.
-Stylish Bathroom featuring shower, basin & W/C
-Window treatments throughout the property
-Double glazed windows upstairs to the bedrooms
-Gas instant hot water system
-Laundry located off the Kitchen area with Linen cupboard
-Prefinished laminated floors throughout the property
-Single carport
-Secure & gated complex.
-Council Rates: $1,578.00 per annum Approx. (City of Stirling)
-Water Rates: $969.96 per annum Approx.
-Strata Fees: $683.35 per qtr (includes Reserve Fund)
Disclaimer: The information provided herein has been prepared with care however it is subject to change and cannot form part of any offer or contract. Whilst all reasonable care has been taken in preparing this information, the seller or their representative or agent cannot be held responsible for any inaccuracies. Interested parties must be sure to undertake their own independent enquiries.

