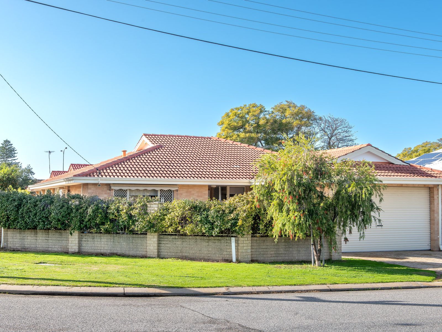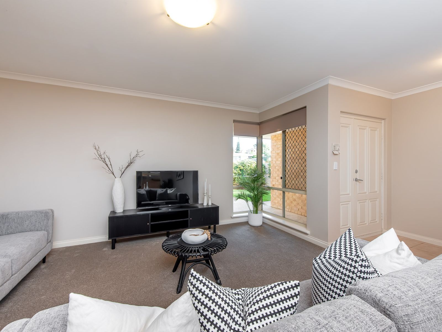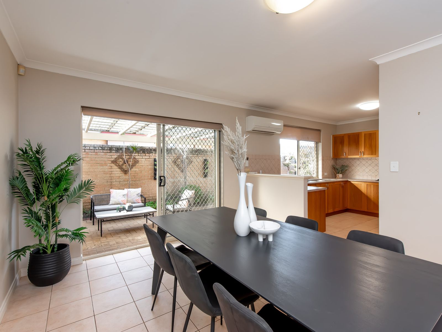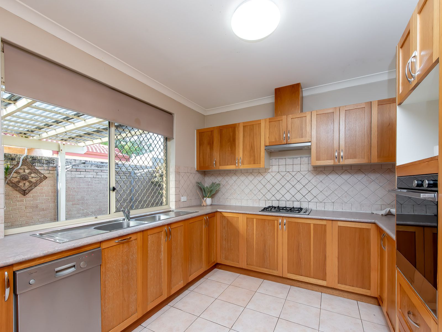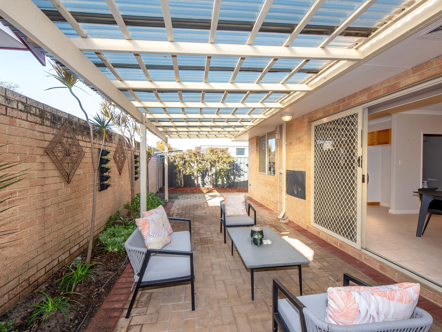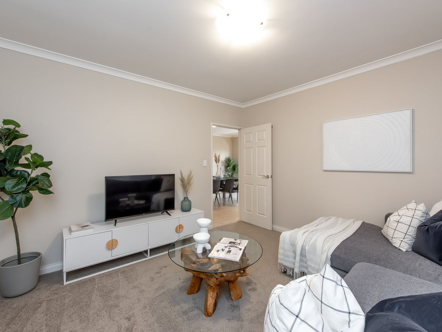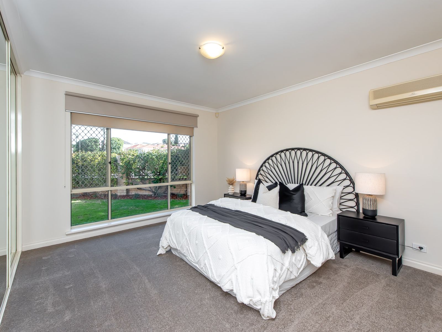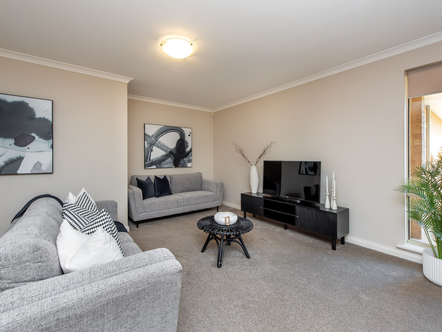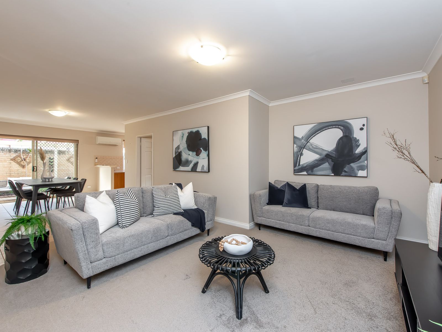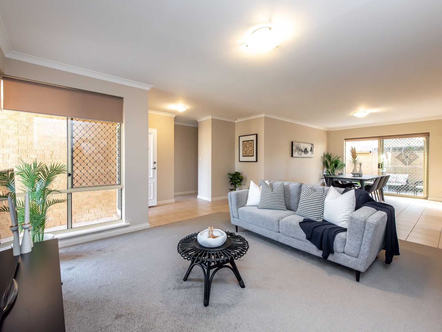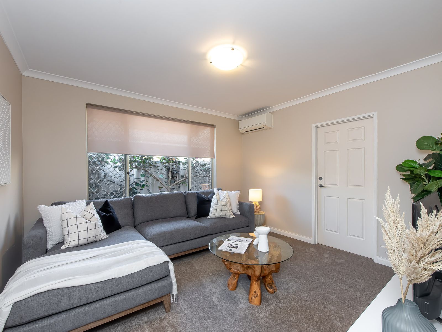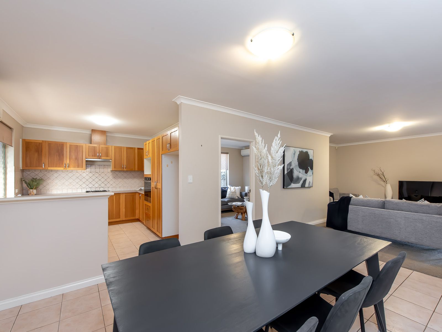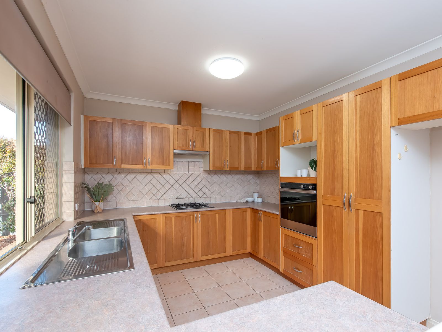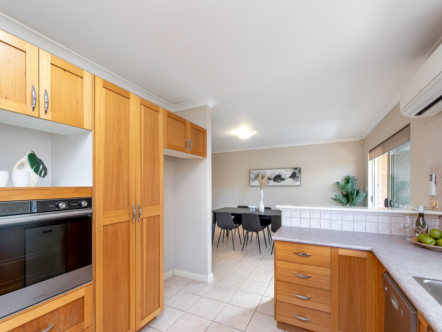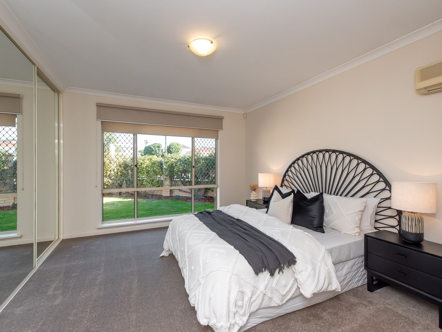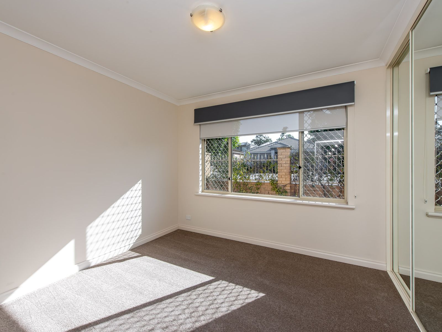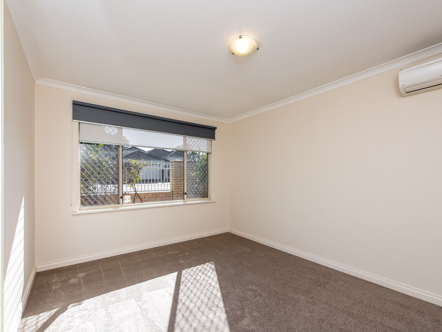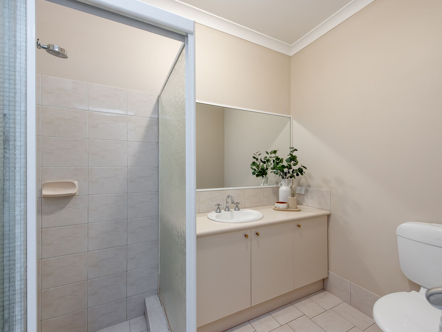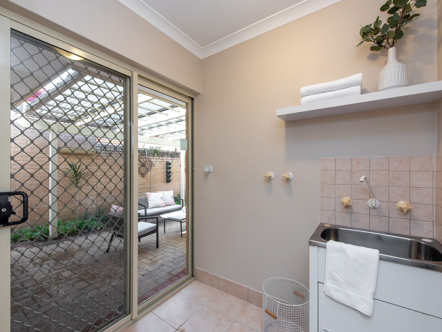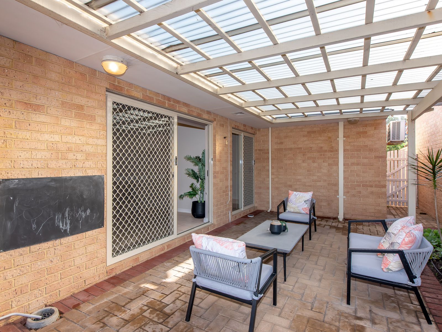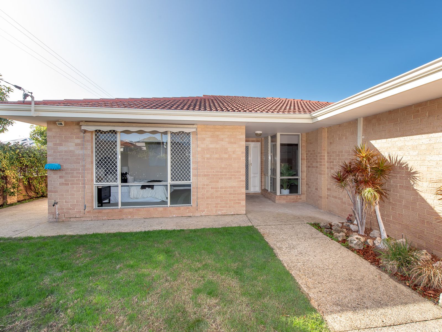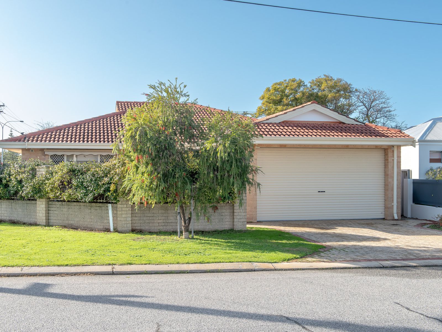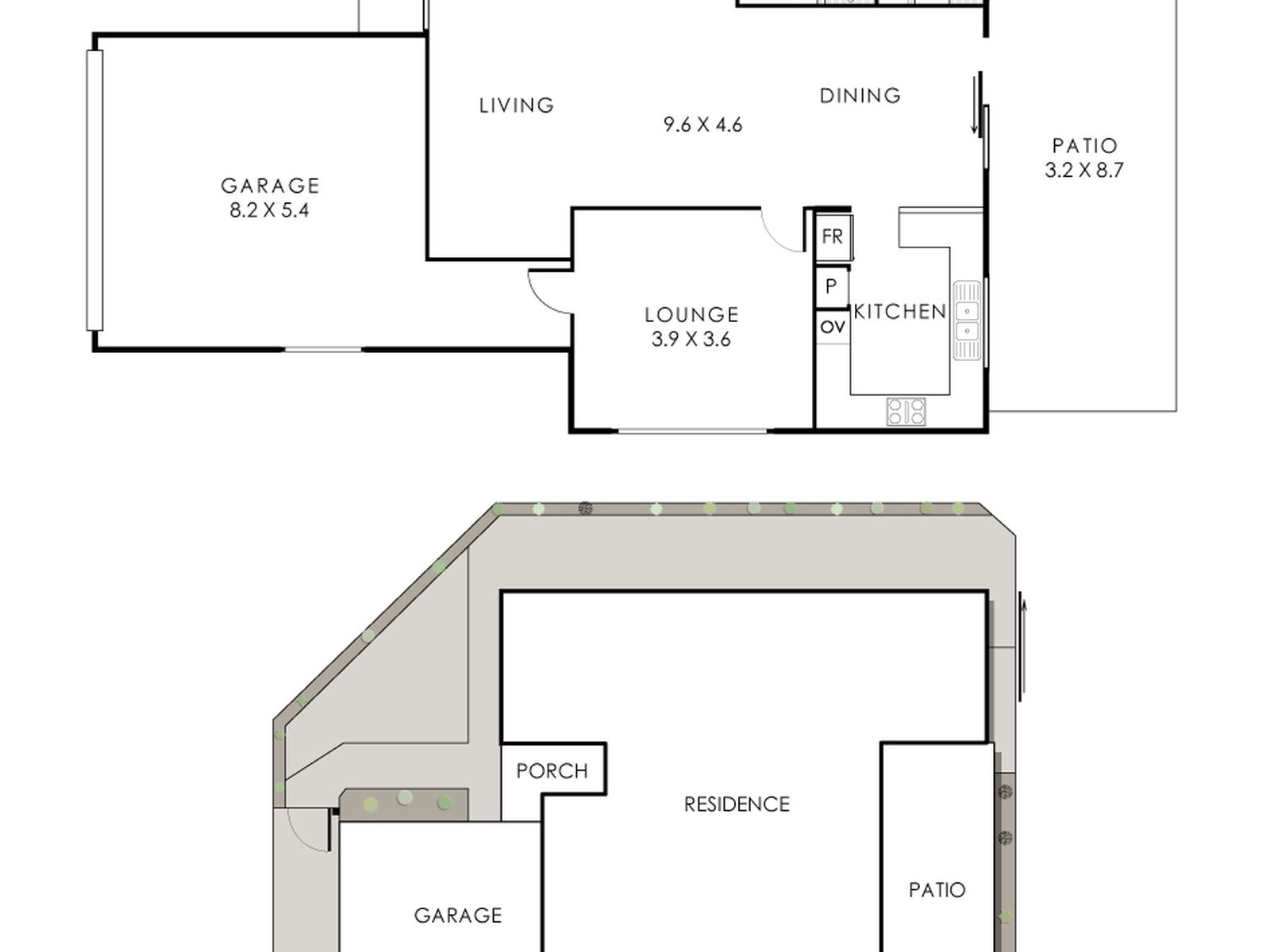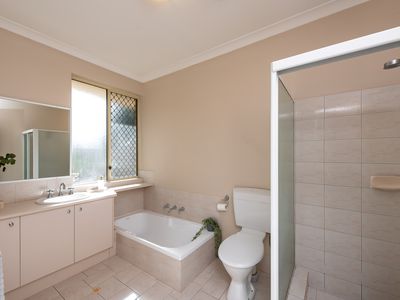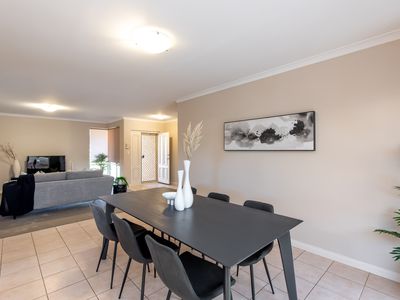PRESENTING ALL OFFERS - HIGH $800,000's to LOW $900,000's (Price Guide Only)
Located in Yokine, this spacious STREET FRONT Home has been well maintained and is perfect for modern families and entertainers alike. Perfectly positioned just 6.5km's from the CBD and set amidst quality surroundings including an array of parks, shops, schools, public transport and amenities are within excellent proximity ensuring this property will tick all the boxes and more!
Features include;
-Well designed home built in 1997 comprising 188m2 of internal living area (including garage) on 400m² of Strata LAND.
-New carpets throughout
-Generous sized kitchen with electric oven, 4 burner gas cooktop, rangehood, dishwasher plus more than ample cupboard space.
-Spacious living area with sliding glass door providing direct access to your undercover outdoor courtyard area simply perfect for entertaining.
-Reverse cycle air conditioning to the kitchen, dining & living area.
-Spacious master bedroom featuring carpets, built-in robe & reverse cycle air conditioning.
-Ensuite bathroom featuring shower, separate bath, basin & W/C
-Good size 2nd bedroom featuring reverse cycle air conditioning, carpets & built-in robe
-Good size 3rd bedroom featuring carpets & built-in robe
-Second bathroom featuring shower & W/C
-Laundry with direct access to side drying courtyard
-Security screens throughout the majority of the home
-Secure remote controlled garage with parking for two vehicles
-Gas storage hot water system
-Council rates: $1,859.52 per annum (City of Stirling)
-Water rates: $1,355.35 per annum
Disclaimer: The information provided herein has been prepared with care however it is subject to change and cannot form part of any offer or contract. Whilst all reasonable care has been taken in preparing this information, the seller or their representative or agent cannot be held responsible for any inaccuracies. Interested parties must be sure to undertake their own independent enquiries.

