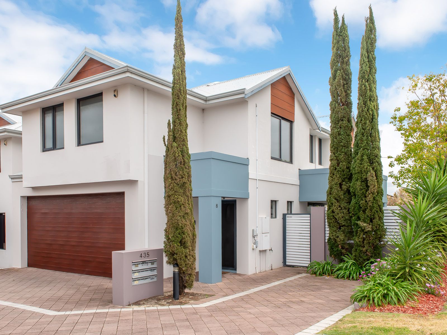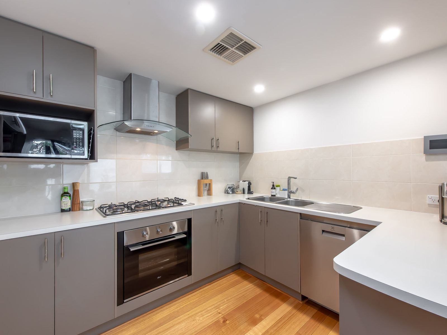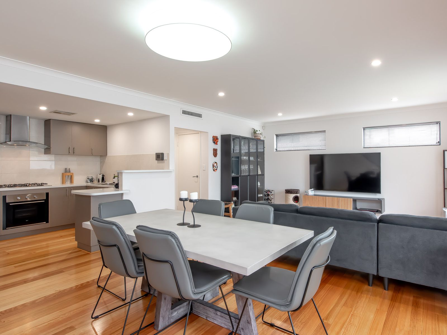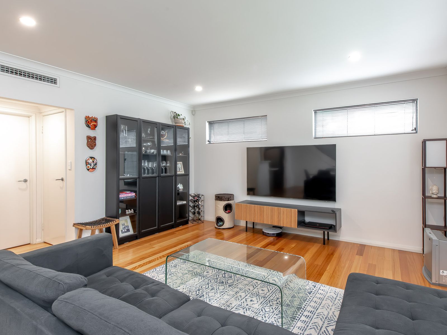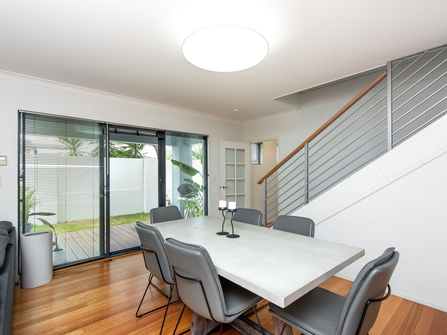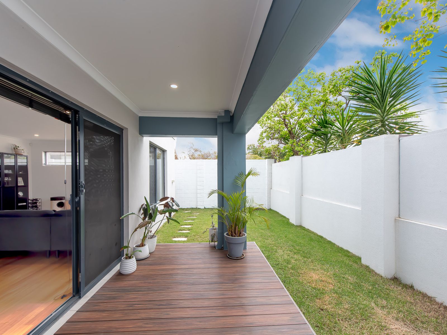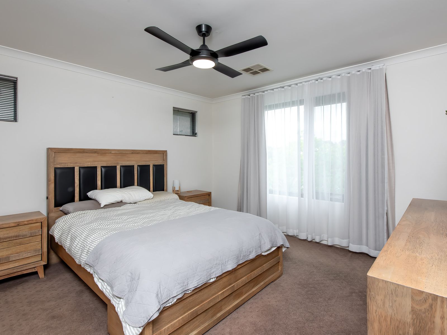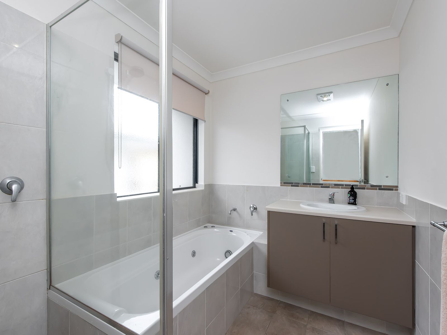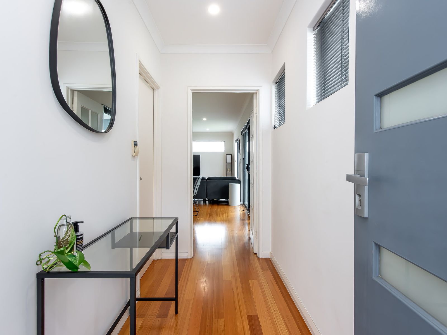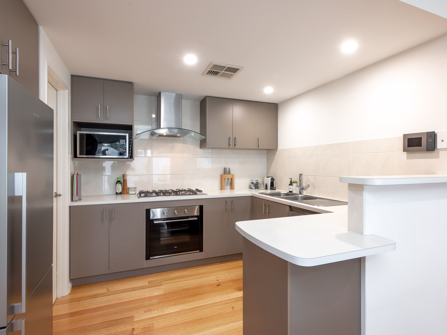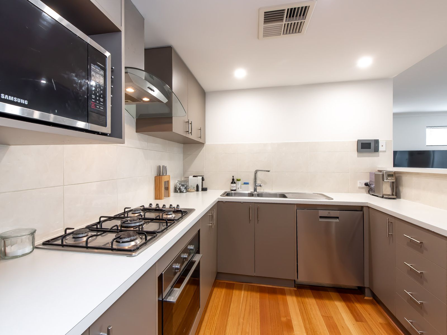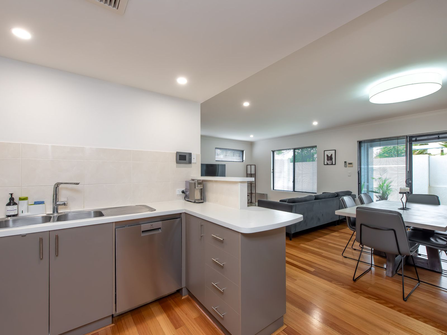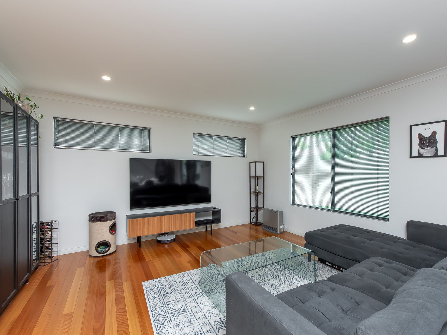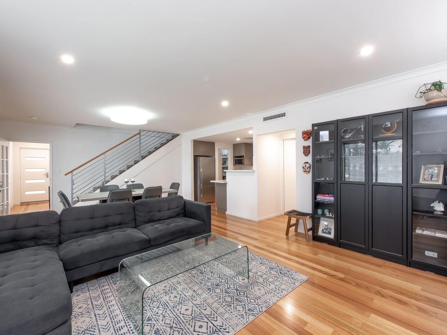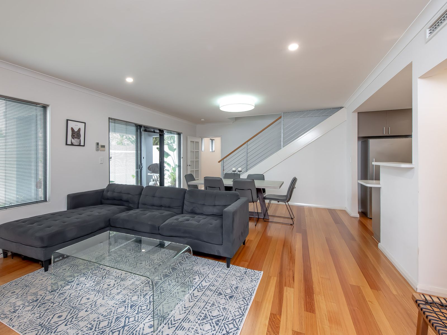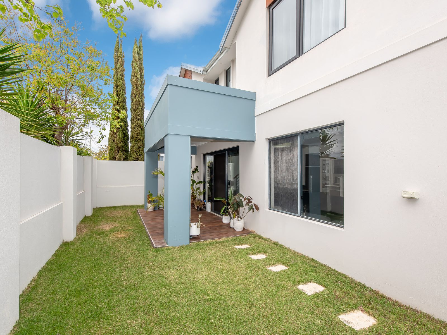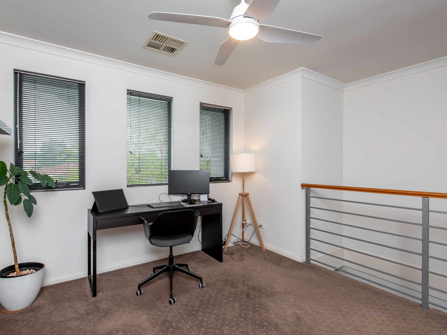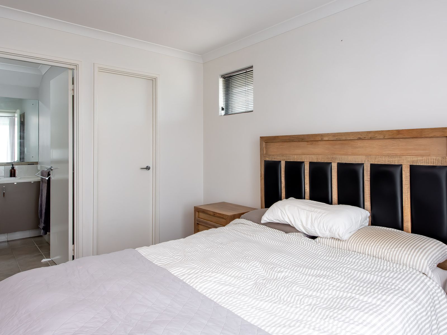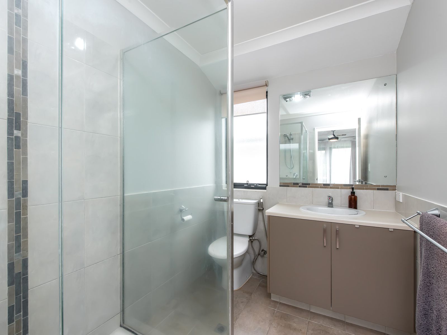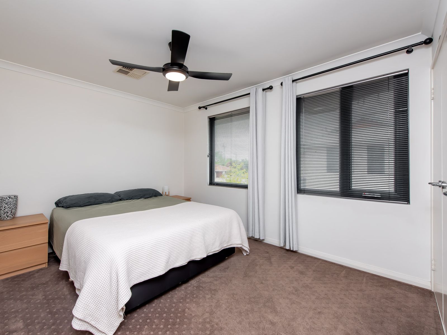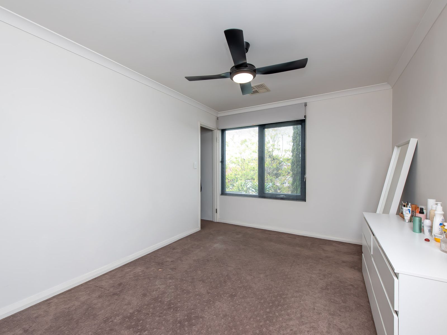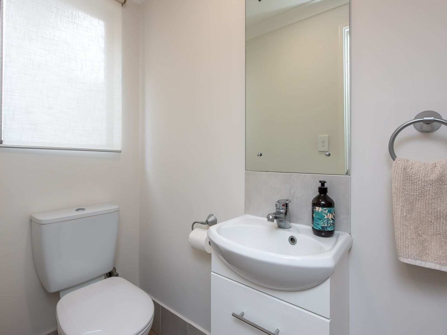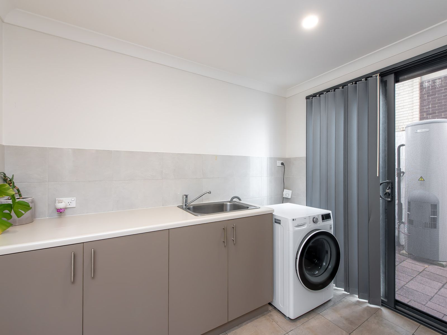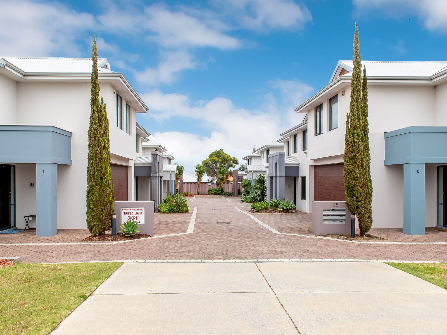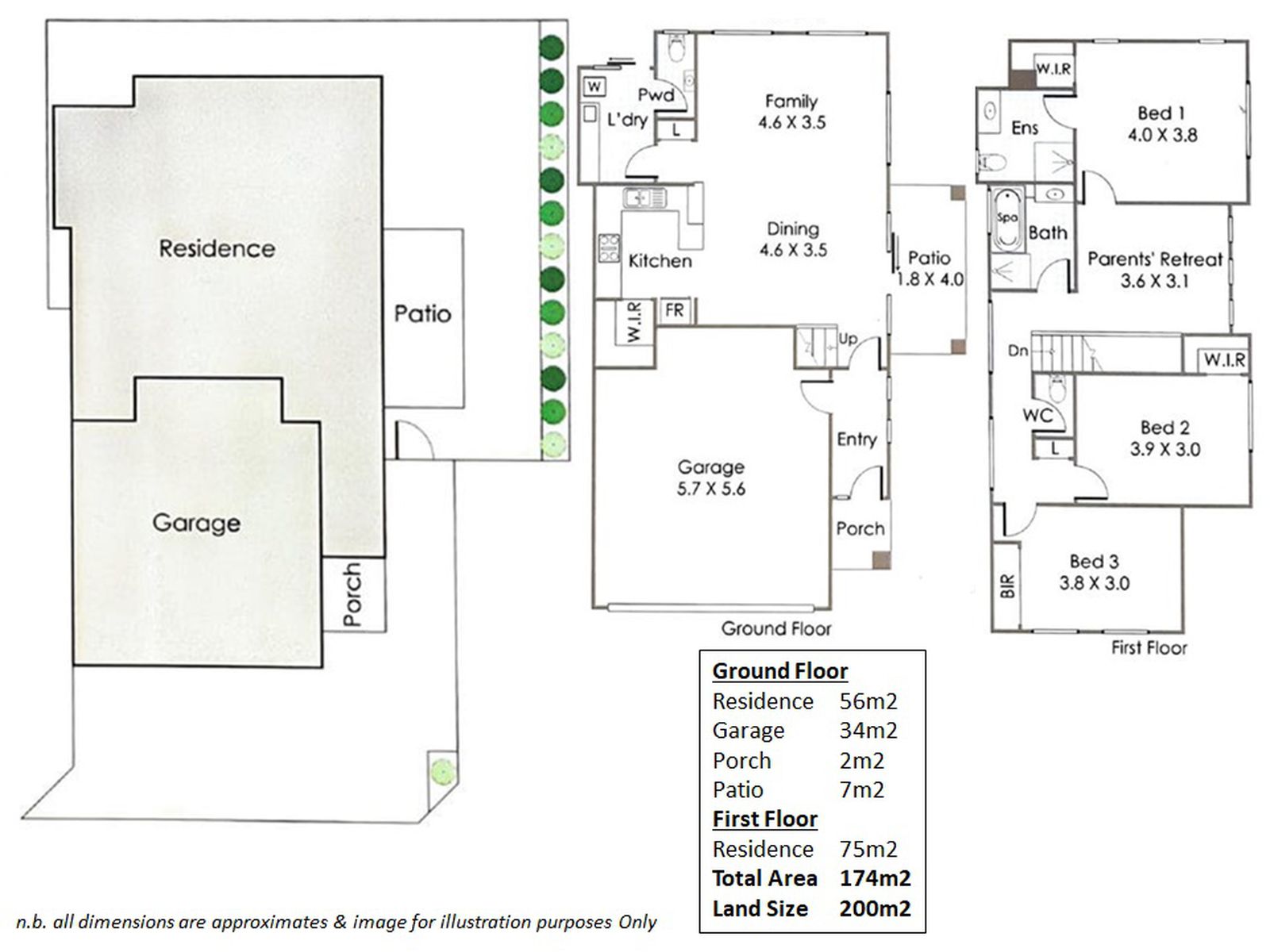PRESENTING ALL OFFERS - Offers in the $900,000's
This Townhouse is simply perfect for modern families and entertainers alike. With a well-designed layout carefully crafted to ensure ease of living and perfectly positioned amidst quality surroundings. Easy access to an array of shops, schools, public transport and amenities ensures this property ticks all the boxes and more!
Property Features Include:
- Built in 2010 this impressive, spacious & well-designed townhouse comprises 174m2 of building area on 200m² of LAND. (garage, alfresco & porch included in building area)
- Kitchen featuring stylish benchtops, stainless steel kitchen appliances including new electric oven, 5-burner gas cook top, rangehood, Electrolux dishwasher and more than ample cupboard space including overhead cupboards & the added bonus of a walk in Pantry.
- Large open plan kitchen, dining and living area featuring polished timber floors
- Patio located off the living area with a good sized side lawn area
- Fully ducted reverse cycle air conditioning throughout the home with separate zones
- Laundry located off the living area with direct access to the drying courtyard
- Guest powder room with W/C located off the laundry
- Spacious master suite featuring walk-in robe plus ensuite bathroom with basin & W/C
- Spacious 2nd bedroom with built-in robe
- Extra large 3rd bedroom with walk-in robe
- 2nd bathroom featuring shower & separate spa bath
- Parents retreat located upstairs which could also double as a work from home study area
- Separate W/C located upstairs
- Double glazed windows to all three bedrooms
- Window treatments throughout the home
- Gas storage hot water system (New system installed in 2022)
- Double remote lock-up garage
- Council Rates (City of Stirling) $1,980.15 per annum
- Water Rates $1,375.44 per annum
- Strata Fees $338.85 per qtr (Includes Common Property Insurance & Reserve Fund)
Approximate distances to amenities:
- 500m to Northlands Plaza Shopping Centre
- 2.0Kms to Woolworths Balcatta (Roselea)
- 2.2Kms to Stirling IGA
- 8Kms to Scarborough Beach
- 400m to St Lawrence Primary School & Balcatta Primary School
- 1.8Kms to Balcatta Senior High School
- 10Kms to Perth CBD
(n.b. all images for illustration purposes Only & Distances are approximate)
Disclaimer: The information provided herein has been prepared with care however it is subject to change and cannot form part of any offer or contract. Whilst all reasonable care has been taken in preparing this information, the seller or their representative or agent cannot be held responsible for any inaccuracies. Interested parties must be sure to undertake their own independent enquiries.

