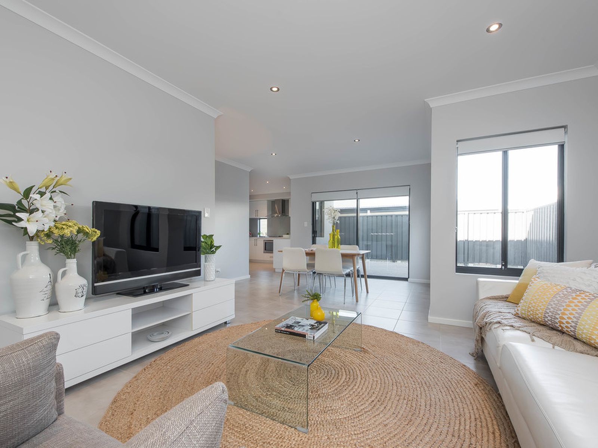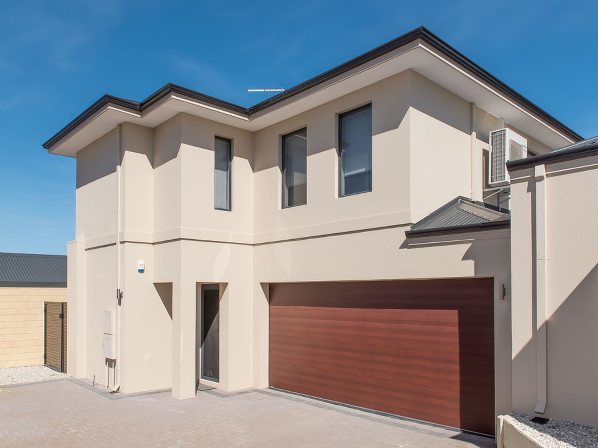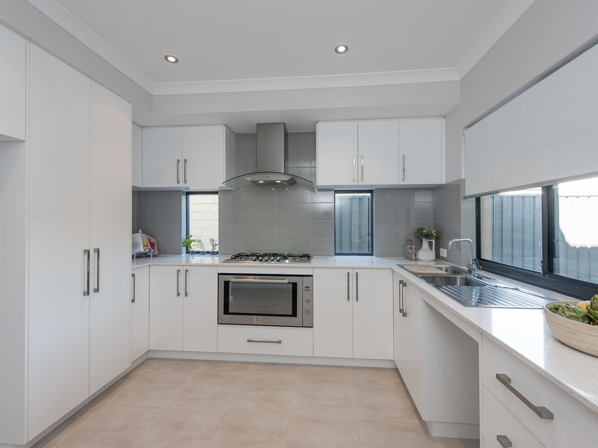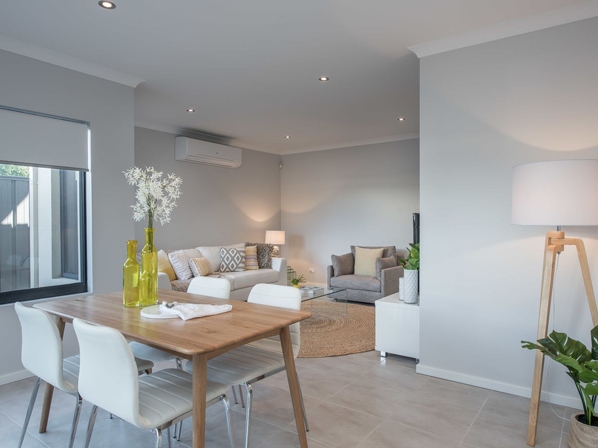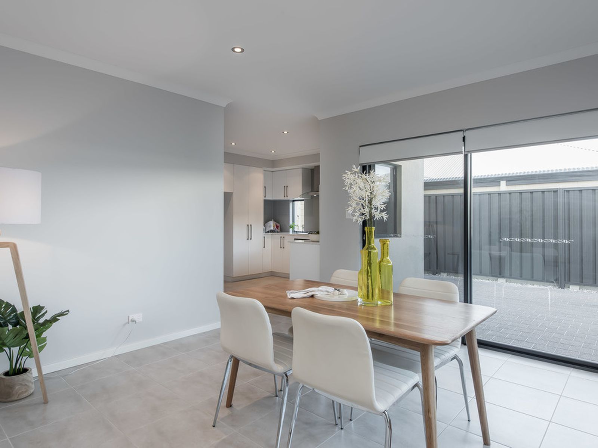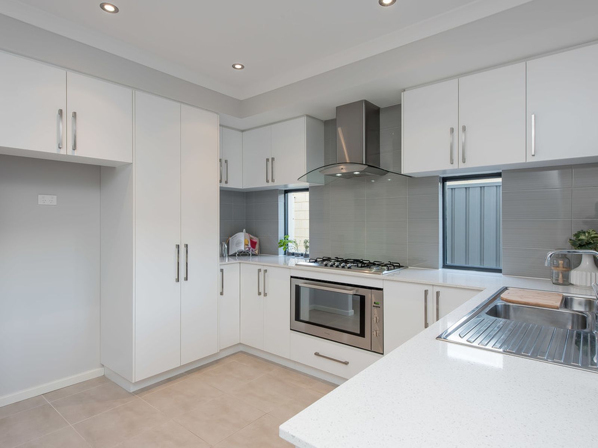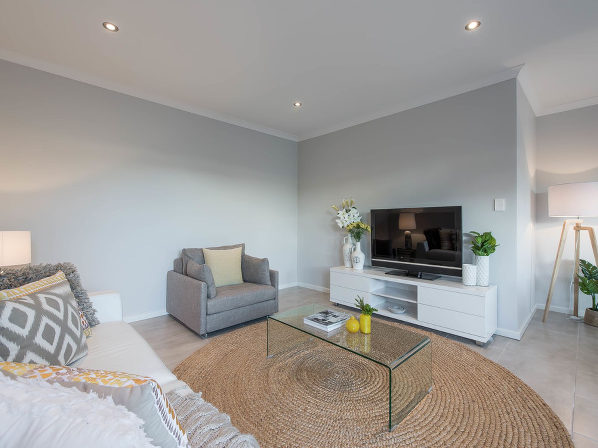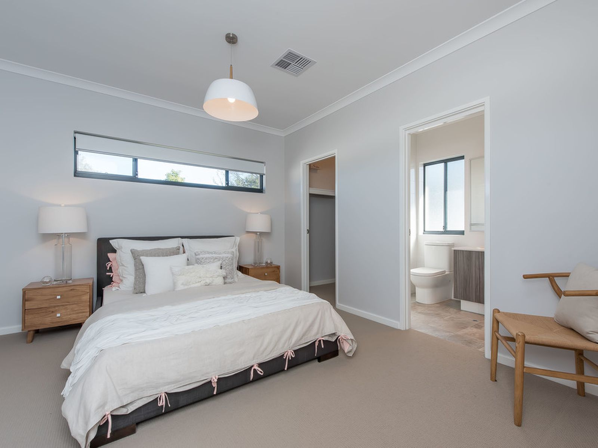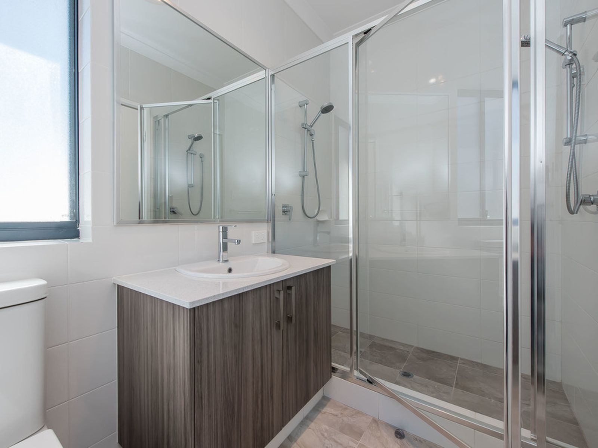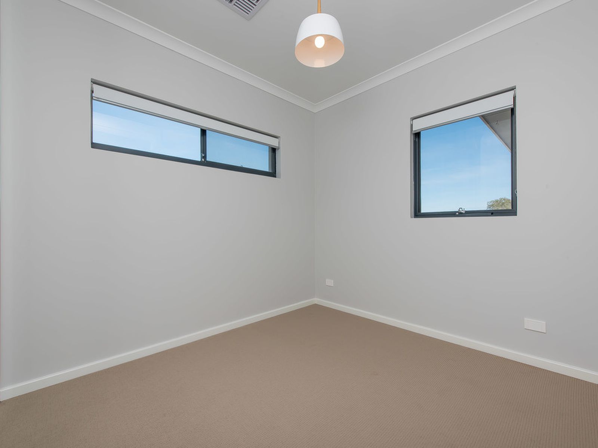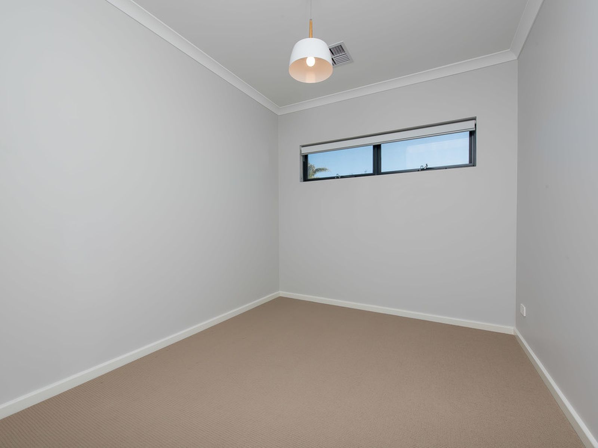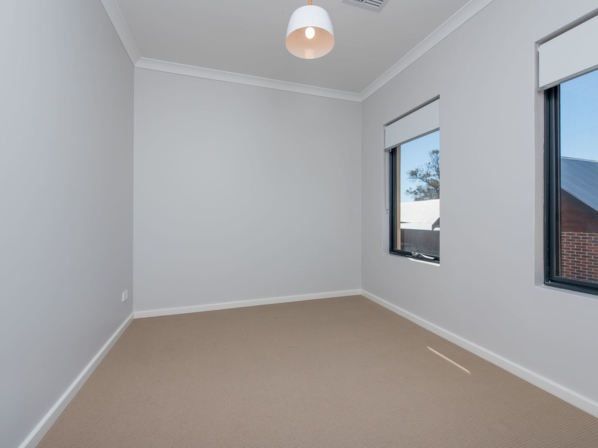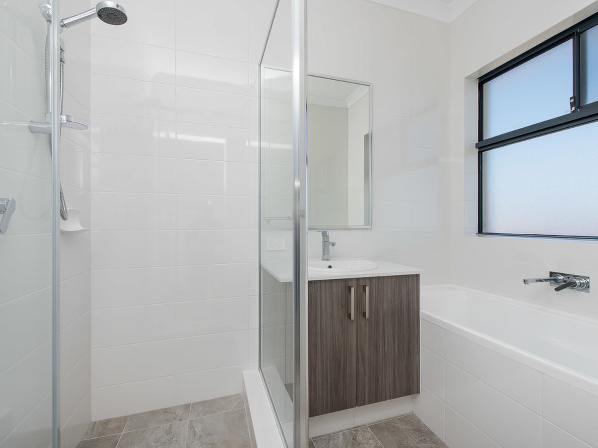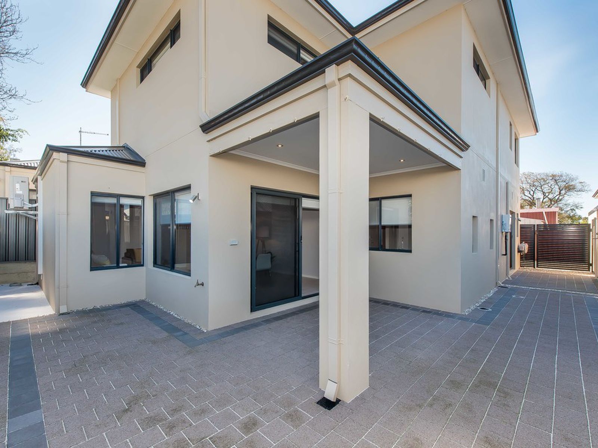A private and near new rear home, 6C Salmar Way presents a clean and contemporary design enjoying spacious open plan living areas, easy care floor tiling, stone bench tops and stainless steel appliances. The home is enhanced by a neutral colour palette and there is plenty of storage throughout the home- this really is low maintenance living at its best! Situated 12kms from the CBD and just 9kms to the beach (North Beach) as well as being within excellent proximity to public transport and an array of shops, this stylish residence strikes the perfect balance between location and comfort.
Features include;
-195m2 of internal living including garage and alfresco
-Home sitting on 225m2 of strata land
-Large kitchen featuring stone bench tops, 900mm Technika gas cook top and electric oven and soft close drawers
-Spacious open plan dining and living areas with Fujitsu air conditioning
-Huge master bedroom featuring walk in robe, feature pendant light and stylish ensuite bathroom with full height tiling and stone bench tops
-3 further bedrooms all double size and all featuring mirrored built in robes and feature pendant lights
-Main bathroom featuring stone bench tops, full height tiling and bath tub plus separate W/C
-Ample storage throughout including linen press downstairs and upstairs plus under stairs storage
-Upstairs featuring ducted reverse cycle air conditioning
-Separate laundry and downstairs W/C
-Low maintenance paved outdoor alfresco area with side access
-Floor tiles to living areas and carpets to bedrooms and throughout upstairs
-Roller blinds throughout, security alarm and Crim-Safe' style door to front and sliding doors downstairs
-Double garage plus storage and extra off-street parking for 2 vehicles
-Council Rates: $1,692.36
-Water Rates: $1,063.00
-No strata fees- insurances only
- Air Conditioning
- Alarm System

