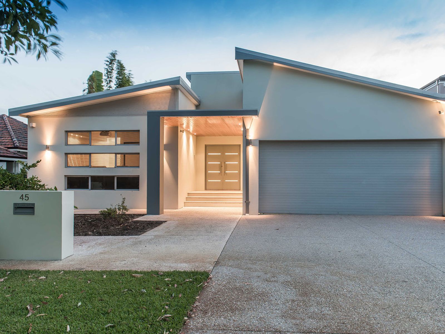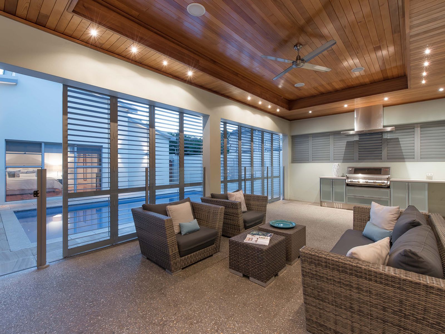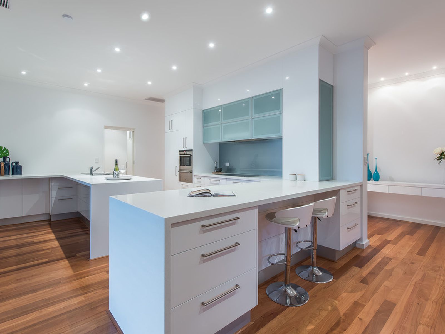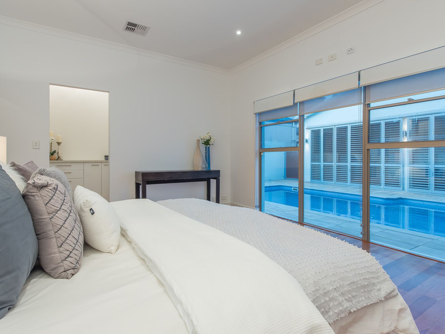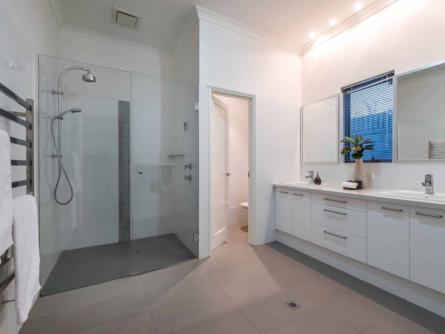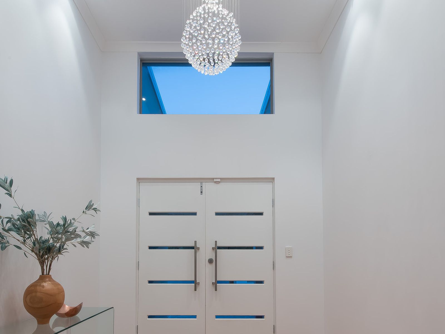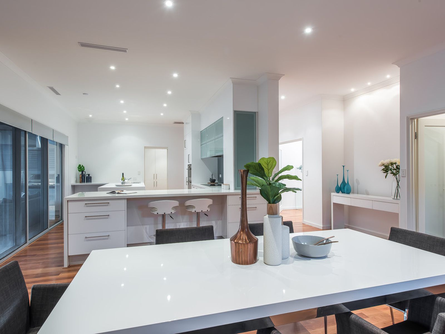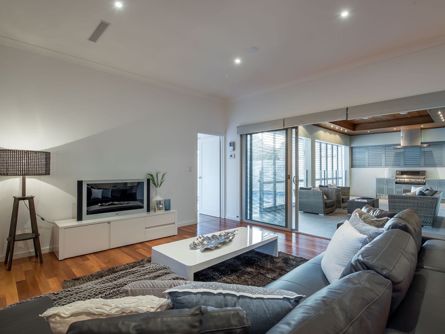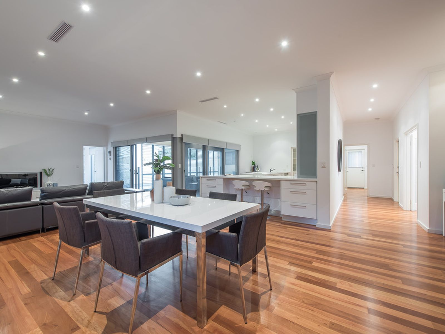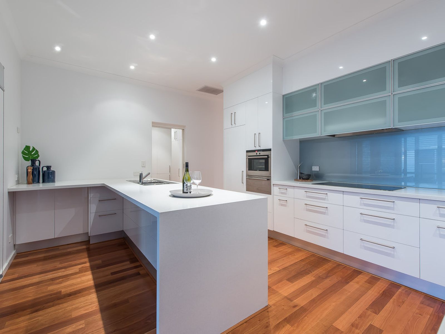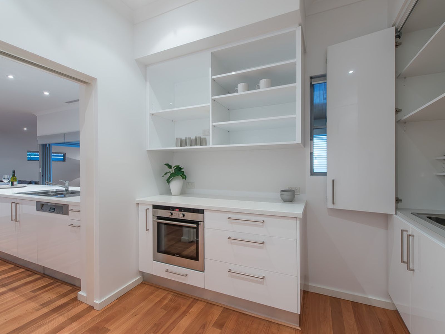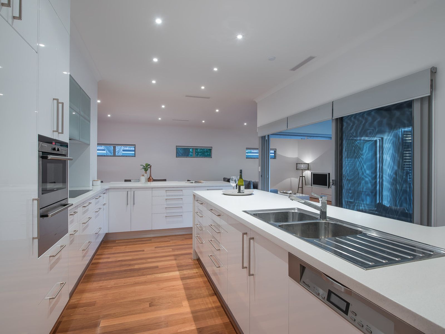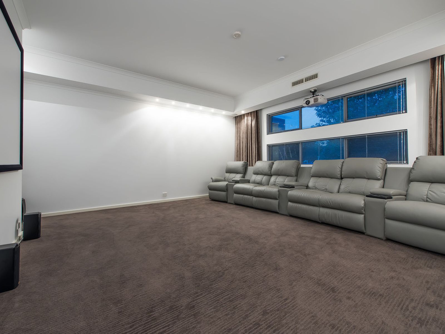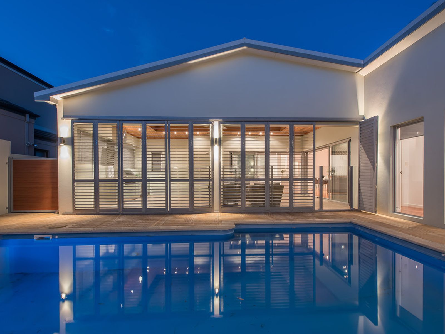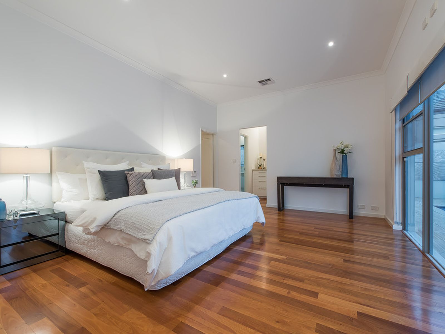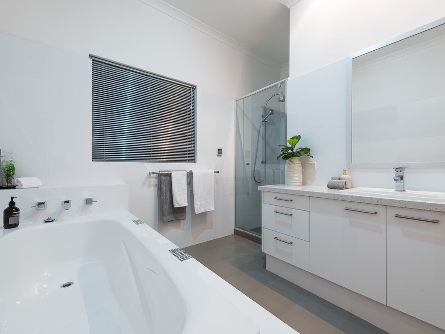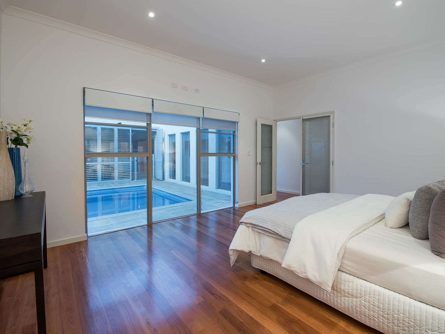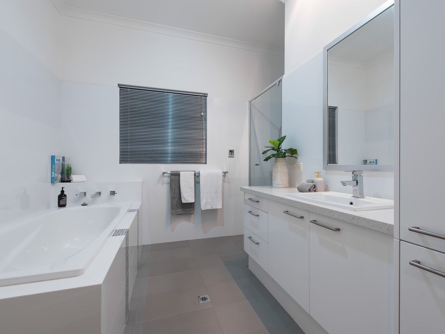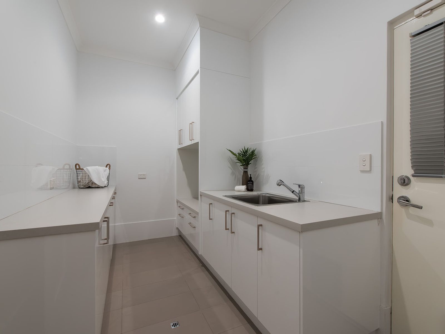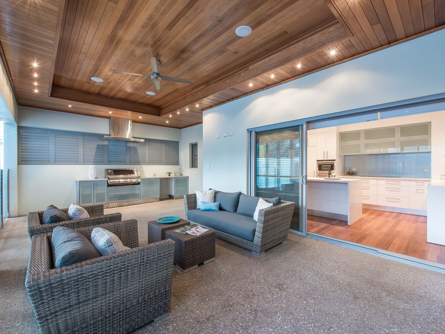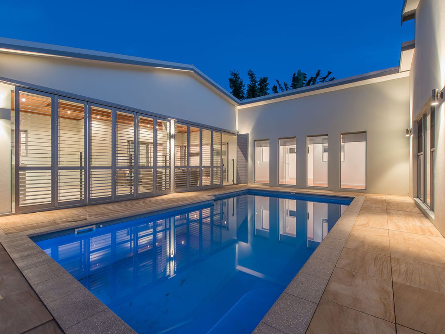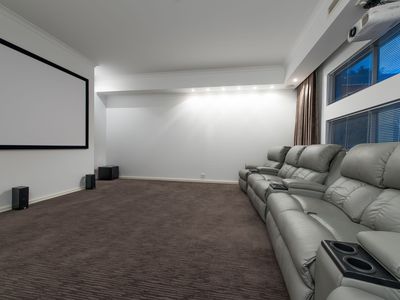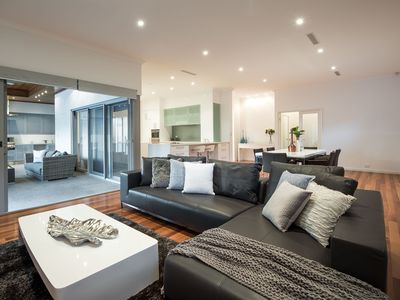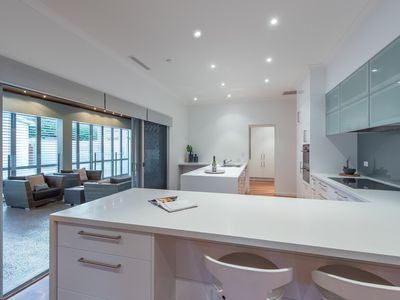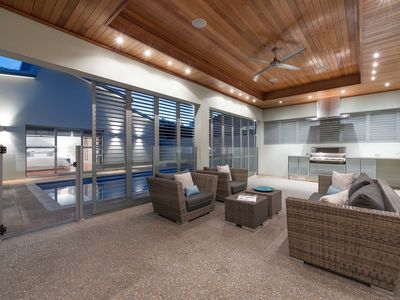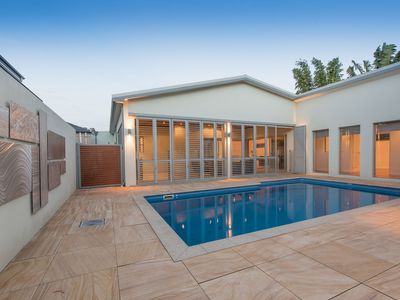All the hard work has been done!
Situated on the city fringe in the highly sought after suburb of Coolbinia, this unique property offers incredible convenience within close proximity to a selection of eateries, boutiques, and some of Perth's most popular caf's & Restaurants. 45 Elstree Avenue, Coolbinia is located a short stroll from parks, recreational areas, Edith Cowan University Mount Lawley Campus, schools, public transport - the list is endless!
Features Include
-Impressive Family home on 840m of green titled land with a spacious & well designed Family home comprising 426m2 of building area.
-Stunning chandelier in the guests' foyer entrance of the home
-Open kitchen/dining & living Area with 34 course high ceilings & WA blackbutt timber floorboards & opening out to the cabana & pool.
-Kitchen featuring 40mm stone benchtops, glass splashbacks, Siemens 5 element induction cooktop, Siemens 600mm dual steam oven and bake oven with a warmer drawer, Qasair range hood, built in Electrolux refrigerator & Miele dishwasher.
-Chef's inspired scullery including separate butler's sink, another Siemens 600mm electric oven, built in Electrolux freezer, servery window in scullery to cabana & ample cupboard & pantry storage space.
-Enclosed cabana area with Cedar Roof, aggregate concrete overlooking the pool with a built in Beefeater 5 burner gas BBQ & sink/outdoor kitchen area simply perfect for entertaining guests.
-Buccaneer fibreglass below ground pool with sandstone paving surrounding the pool. (Chemigem Automatic Pump located in a hidden storeroom & underground pipes already installed should you wish to have solar heating connected)
-Gold Class Style Theatre/Cinema room with cinema chairs, Epsom projector, surround sound & cinema style widescreen (screen dimensions 120 inches/305cm) simply perfect for family movie nights!
-Spacious master bedroom overlooking the pool & cabana area, featuring a large walk in robe, a separate dressing room & spacious ensuite with his & her's dual basins, shower & separate W/C
-Spacious king sized 2nd, 3rd & 4th Bedrooms all with built in robes & WA blackbutt timber floorboards.
-Spacious 2nd bathroom featuring a separate bath, stone benchtops & shower
-Guest powder room with w/c to the front of the home
-Study/Activity room located in the middle of the home with glass doors overlooking the pool area (the choice is yours)
-Spacious laundry with ample storage cupboards
-Walk in linen cupboard to the rear of the home & walk in storage cupboard at the front of the home
-Daikin reverse cycle refrigerated A/C & heating throughout the Home (with 7 Zones)
-21 solar panels with a 5Kw inverter
-2 x Rinnai temperature controlled gas hot water systems
-Additional attic at the rear of the home simply perfect for additional storage.
-Honeywell alarm system & ducted vacuum throughout
-Roller blinds throughout the home
-Remote controlled garage with Secure parking for 2 Cars (plus ample parking for an additional cars off the street)
-Structured cabling with 24 interchangeable phone/computers ports throughout house, enabling phone and computer access wherever you are in the property.
-Foxtel cabling throughout the home
-9000L Rain water tank plumbed to laundry, toilets and 3 taps
-Bore water pump set to 3 stations, front lawn, front garden and back garden (including the raised garden beds)
-Metal Garden Shed with light and power
-4 Raised garden beds with fruit trees to the rear of the home
-Council Rates: $2,701 p.a.
-Water Rates $1,557 p.a.
(n.b. all measurements are approximate)

