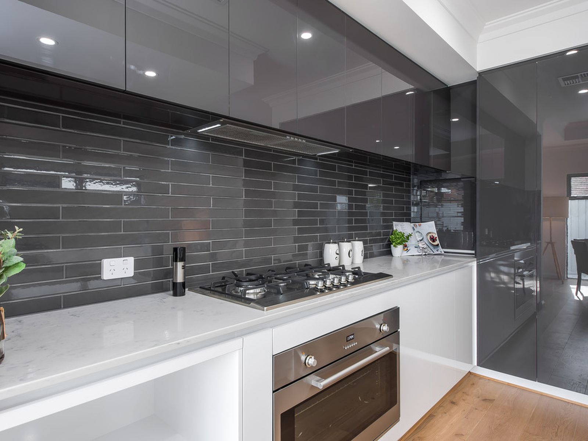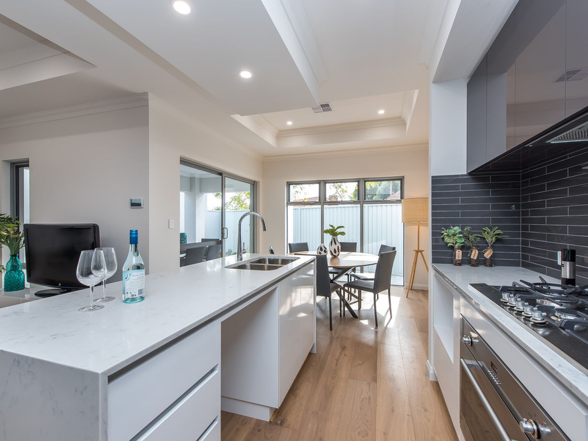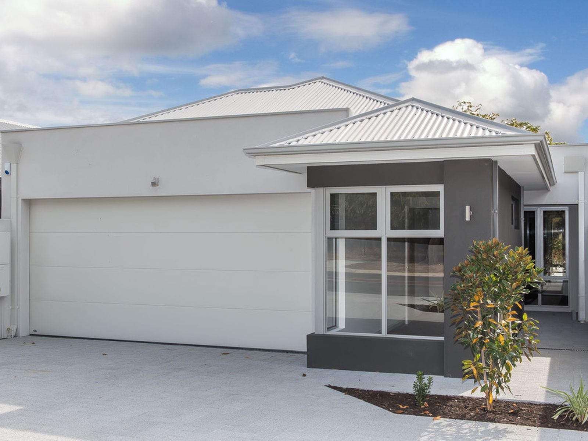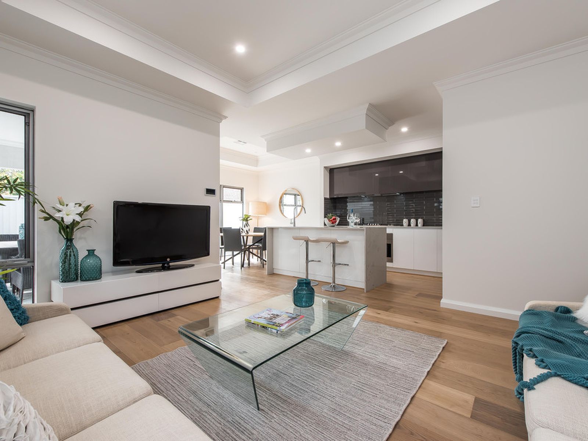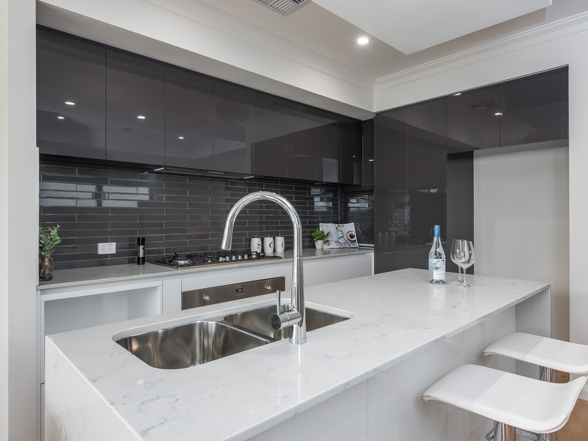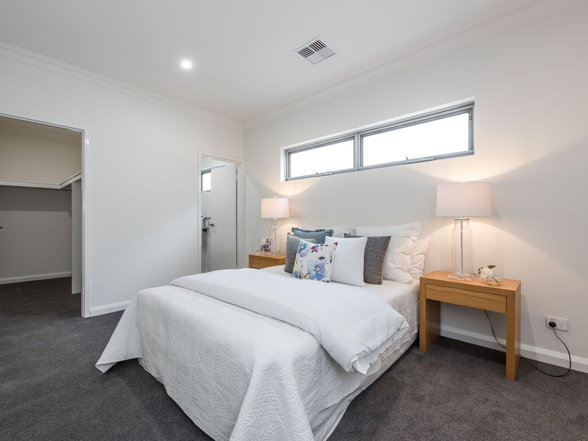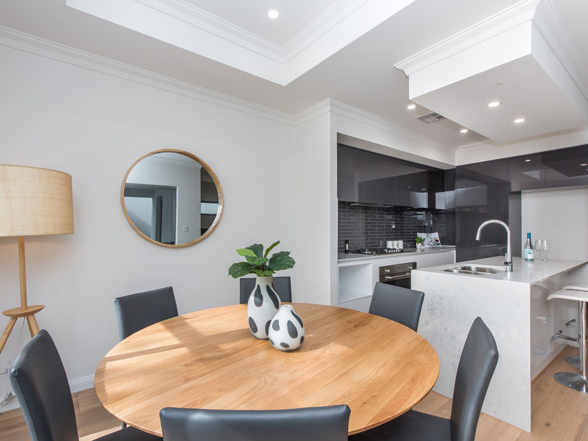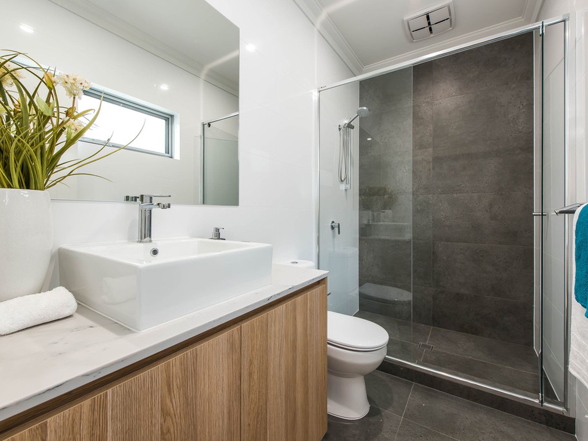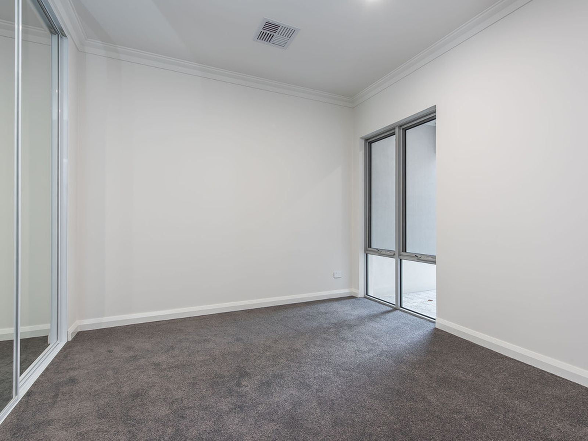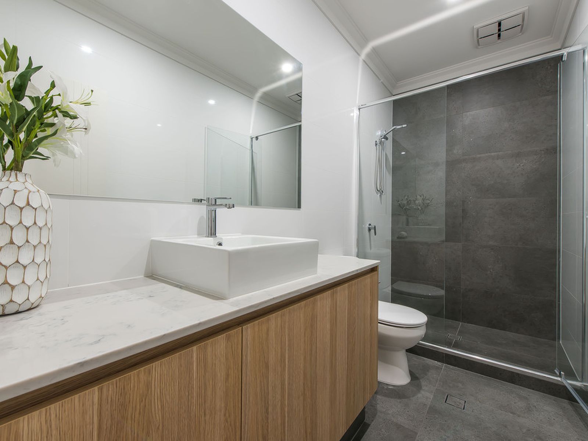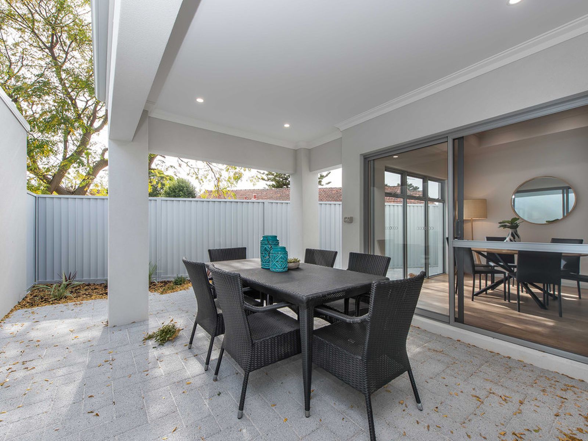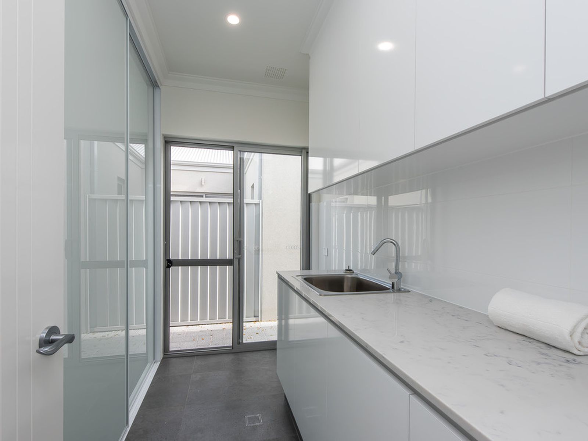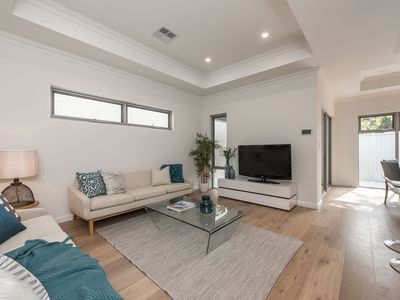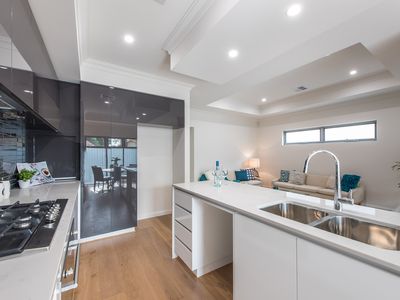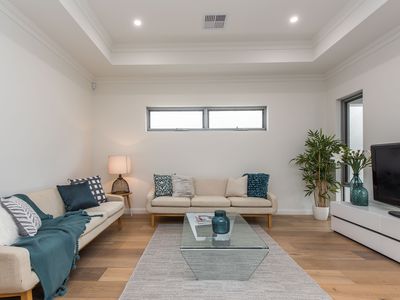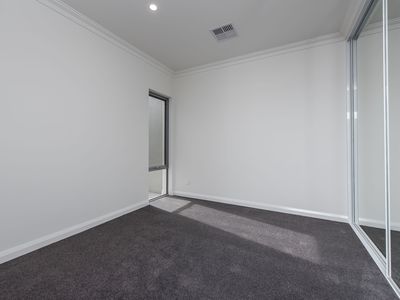A spacious and brand new street front home, 176B Cobb Street presents a clean and contemporary design enjoying open plan kitchen, dining and living areas, modern floor tiling, Carrara' style stone bench tops and stainless-steel appliances. Sitting on 300m2 of GREEN TITLE land, the light and airy spaces of the home are further enhanced by a neutral colour palette and LED lighting, ducted air conditioning and roller blinds are appointed throughout. Glass sliding doors open out to a generous alfresco area offering ample opportunity for entertainment. Situated in a coveted pocket of Doubleview, bordering Woodlands and Wembley Downs, only around 2km from the beach and within excellent proximity to public transport and an array of schools, shops and caf's, this stylish home strikes the perfect balance between location and comfort!
Features include;
-181sqm of living (including garage and alfresco) and sitting on 300sqm of green title land
-Open plan kitchen, dining and living areas
-Stunning kitchen featuring Carrara' style stone bench tops, island bench with waterfall ends, modern subway tile splash backs, stainless steel appliances including 900mm oven, 900mm gas cooktop and rangehood plus appliance nook to one end of the bench top
-Living and dining areas featuring coffered ceilings
-Spacious master bedroom with walk in robe and luxe ensuite bathroom with full height tiling and vanity with stone bench tops
-A further two good size bedrooms both featuring mirrored built in robes
-Main bathroom featuring stone bench tops and full height tiling
-Full size separate laundry with stone bench tops and ample cupboard space
-Front study/home office
-Easy care paved alfresco area
-Ducted reverse cycle air conditioning throughout the home
-Security alarm system
-Timber floor boards to living areas and plush carpets to bedrooms
-Double remote garage
-Landscaped and reticulated gardens
-External texture render
-Council Rates: TBA
-Water Rates: TBA
Approximate distances to amenities:
-2.3km to the nearest beach
-2.3km to Westfield Innaloo Shopping Centre
-1.3km to Jackadder Lake
-8.7km to the Perth CBD
-3.3km to Freeway Access and Stirling Train Station
-Less than 100m to nearest bus stop for the 412 to either Scarborough or Stirling Station
- Air Conditioning
- Alarm System

