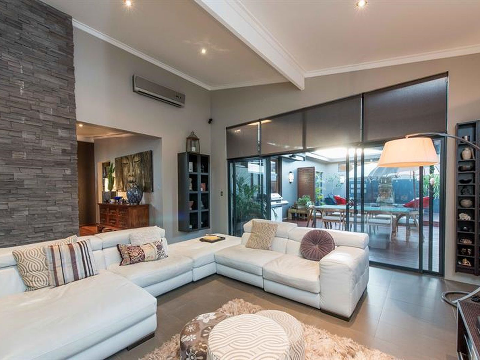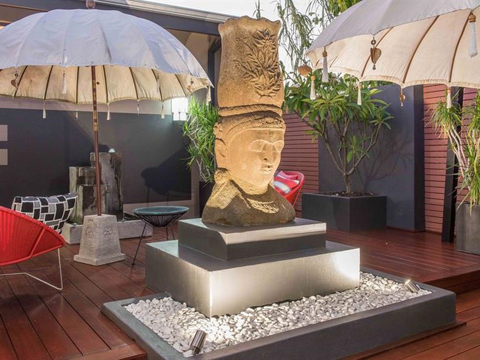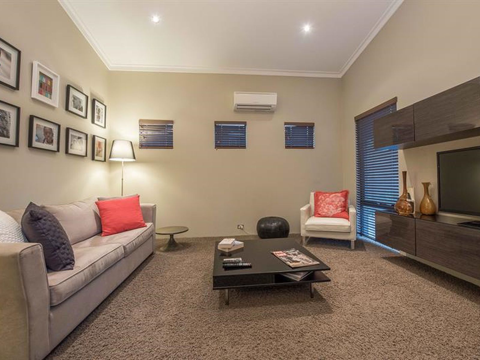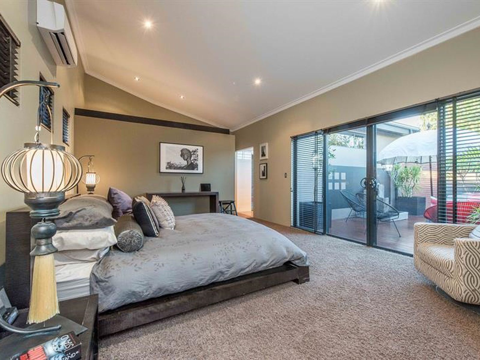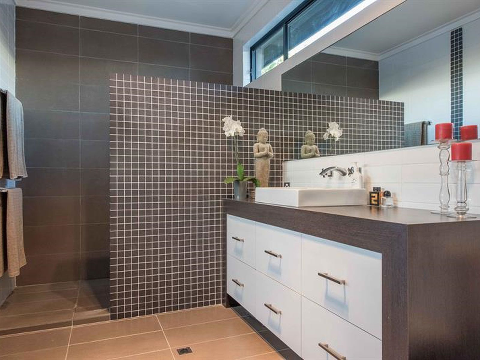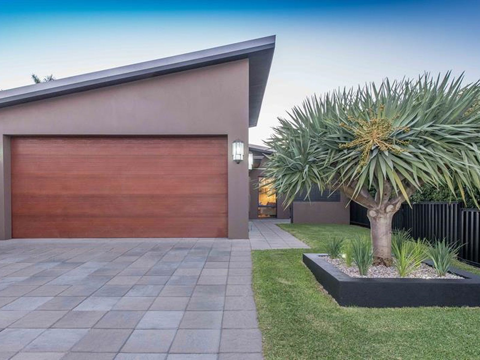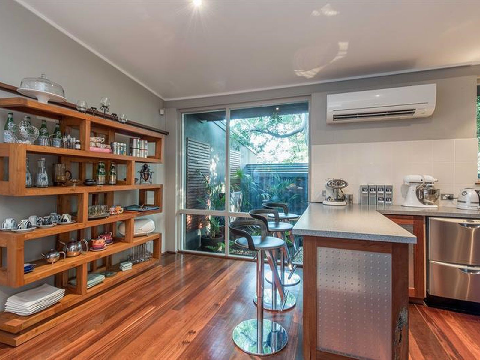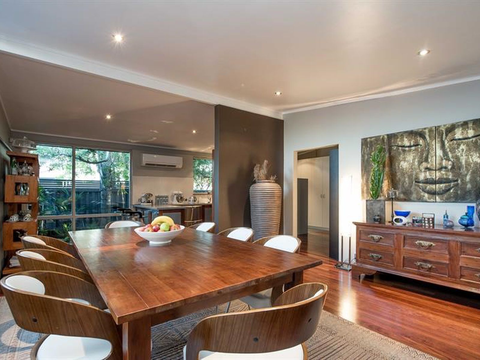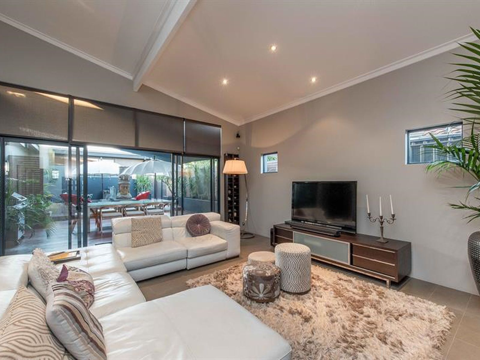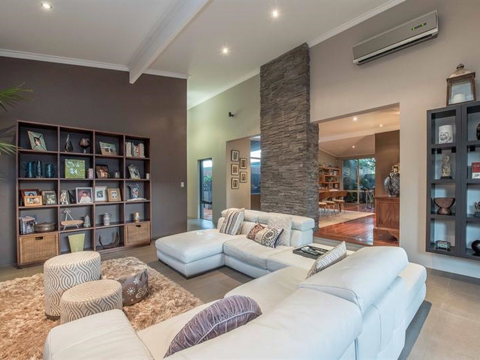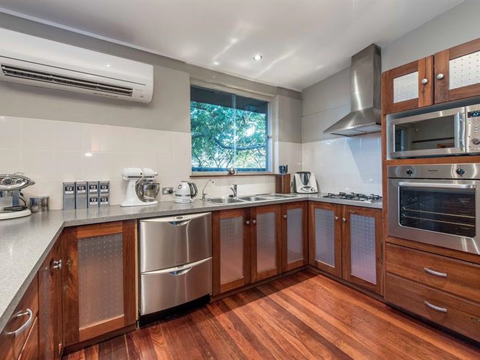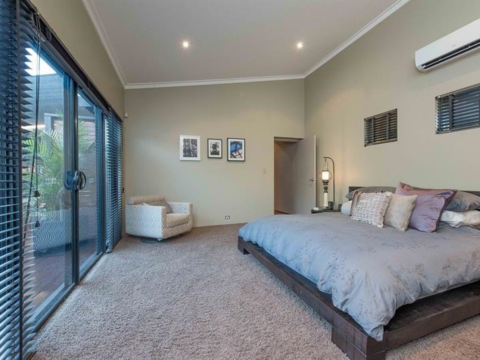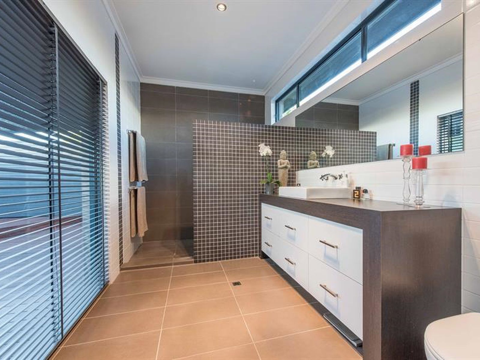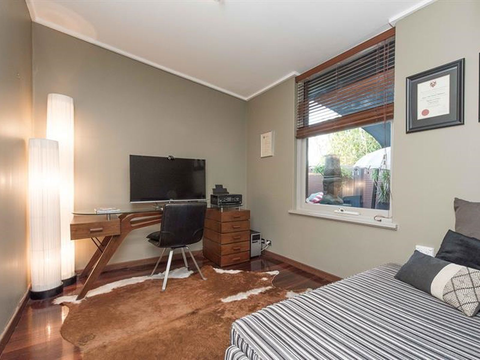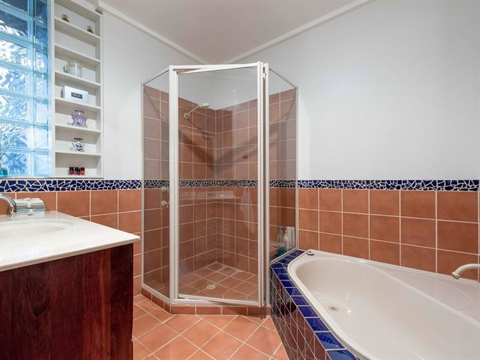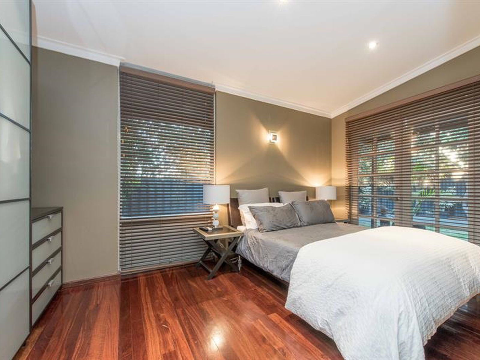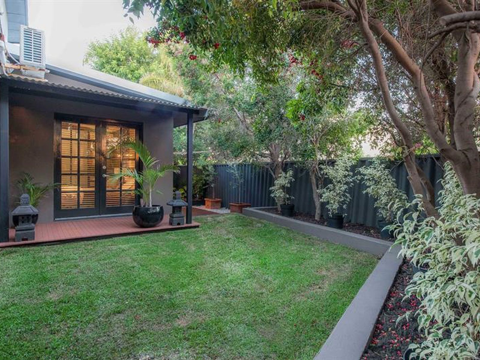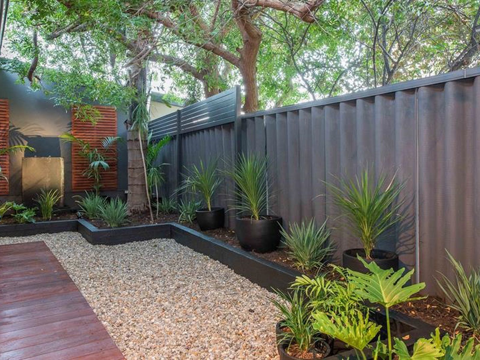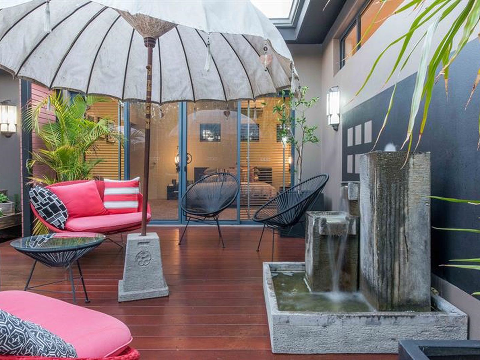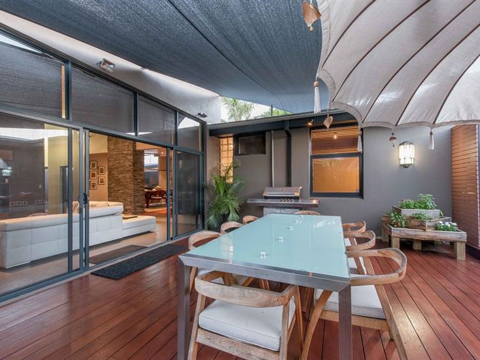Showcasing amazing versatility this impressive Street Front 4 bedroom & 2 bathroom residence embodies character and authenticity. This tranquil residence is ready for you to just move in & relax. Situated in Yokine, within 8km of the Perth CBD this unique home offers incredible convenience within close proximity to parks, recreational areas, schools, bus, shopping centres, medical centres, the list is endless!
Features Include
- Open living room featuring high cathedral ceilings & a LG inverter reverse cycle A/C opening out to a private courtyard which features stunning merbau timber decking & tranquil water feature. This private courtyard area is perfect for entertaining or simply to relax & take you away to somewhere special. You could be mistaken for thinking you were in Bali.
- Open plan kitchen and dining overlooking a secluded and peaceful courtyard with a floating timber deck and calming water feature. Kitchen featuring stainless steel appliances including Fisher & Paykel dishwasher, Simpson electric oven, Kleenmaid 4 burner gas cooktop, rangehood & Mitsubishi reverse cycle A/C.
- Spacious master bedroom featuring a Fujitsu reverse cycle A/C & glass sliding doors opening out to the raised section of the main timber decked courtyard, a private large designer walk in robe and a spacious light filled ensuite.
- Large 2nd bedroom featuring a stylish built in robe and opening out through French doors onto a private deck which overlooks a neatly landscaped courtyard.
- 3rd Bedroom is currently used as a home office, though the choice is yours as to how you will utilise this room.
- 4th bedroom is currently a separate lounge/theatre room featuring plush carpets, built in TV cabinet & a Mitsubishi reverse cycle A/C.
- 2nd Bathroom has a large shower, bath & located next to separate WC.
- Original jarrah floorboards throughout the kitchen, dining, hallway, 2nd & 3rd bedrooms.
- Laundry with large storage cupboards.
- Secure/remote controlled garage with parking for 2 cars & ample off street parking for an additional 4 vehicles.
- Foxtel connections to living, bed 2 & bed 4.
- Rinnai 26 gas instant hot water system plus additional solar hot water system.
- Window treatments & anticon insulation throughout the home.
- Hills secure alarm system which is currently fully monitored through ADT Security.
- All windows and doors are keylocked.
- Council Rates: $1,680 p.a.
- Water Rates $1,066 p.a.
Proximity to Amenities:
- Only 8km to Perth CBD.
- Less than 200m walk to public transport (bus) located on Wanneroo Road.
- Only 2.5km to Dog Swamp Shopping Centre (Coles & Woolworths).
- Less than 1.5km to the Western Australian Golf Club.
- Trigg Beach 10km drive.
- Lake Monger only 6km away.
(n.b. all distances are approximate)

