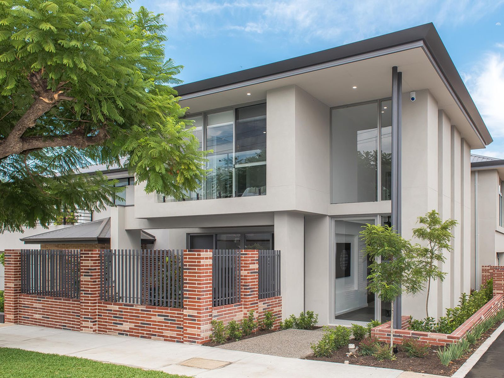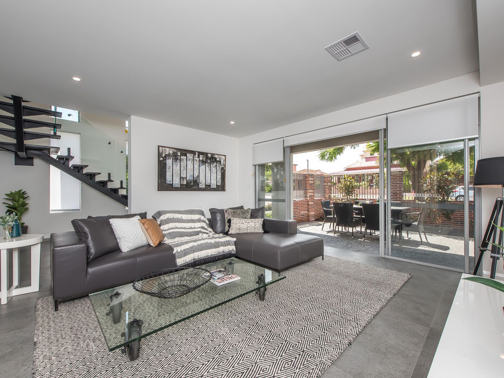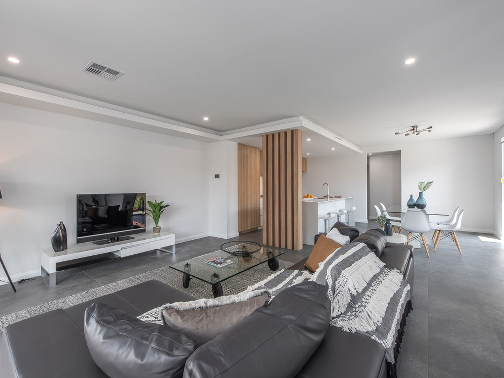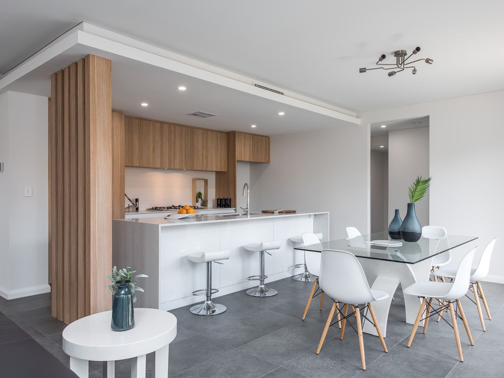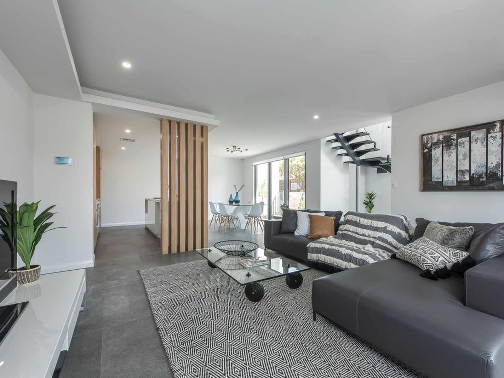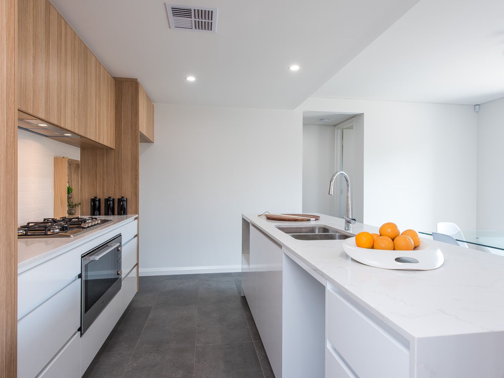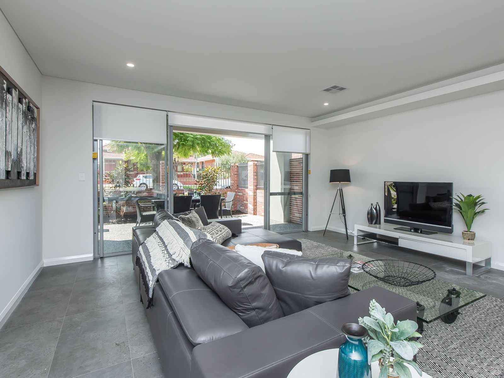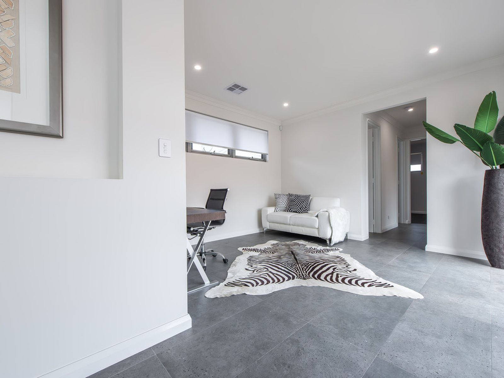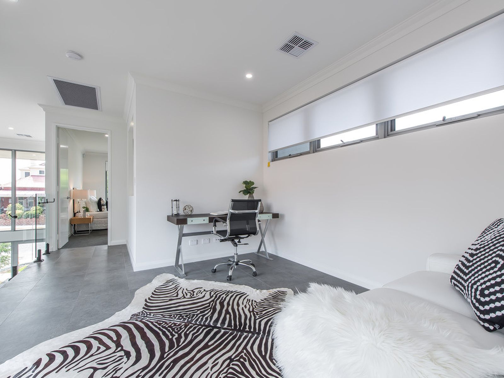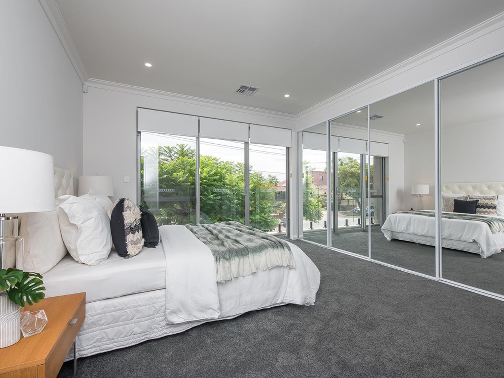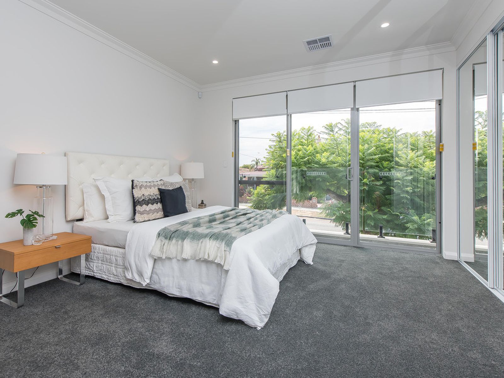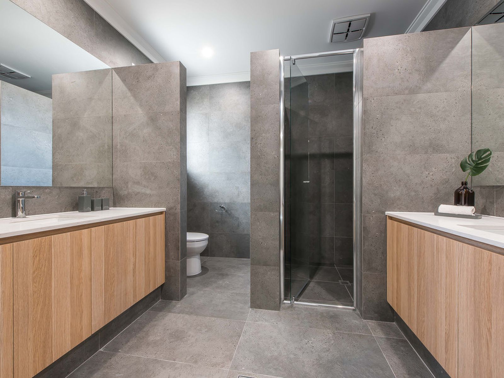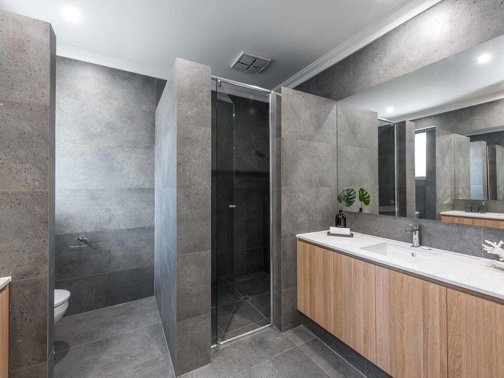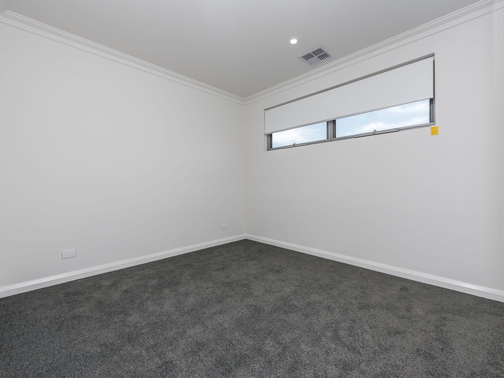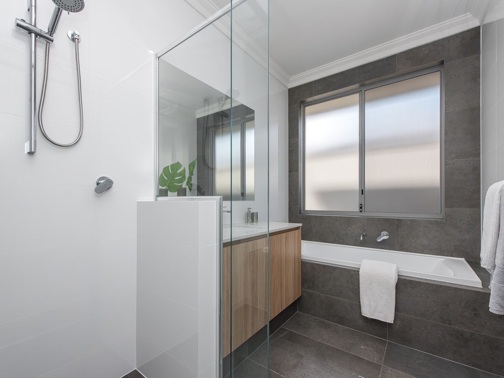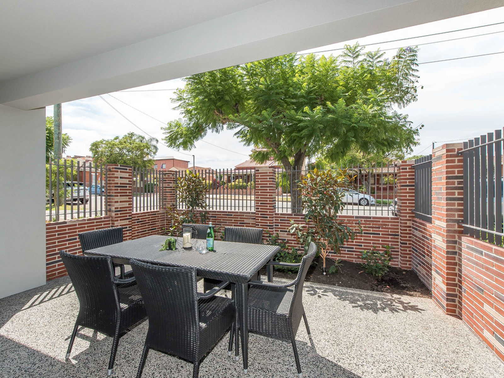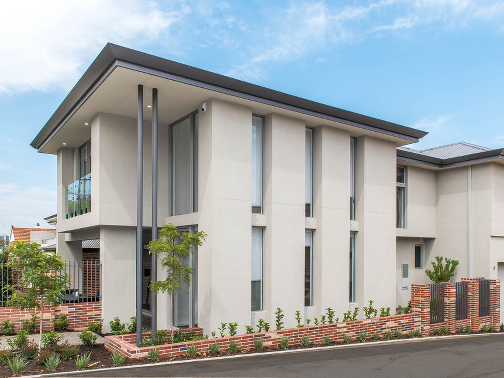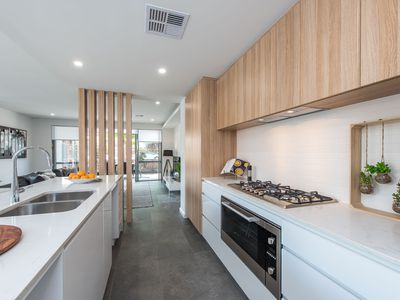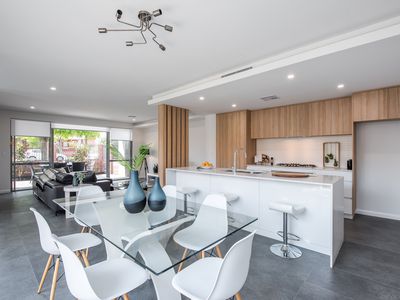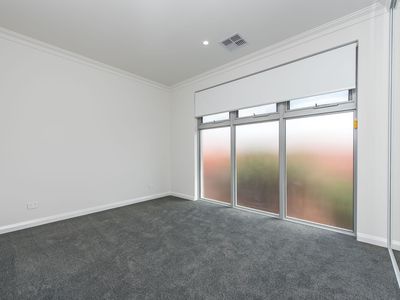A light- filled and brand-new street front home, 41 Leake Street presents a clean and contemporary design enjoying open plan kitchen, dining and living areas, modern floor tiling, Carrara' style stone bench tops and stainless-steel appliances. The light and airy spaces of the home are further enhanced by a neutral colour palette and LED lighting plus ducted air conditioning and window treatments are appointed throughout. Glass sliding doors open out to a leafy alfresco area from the living room and there is further space for outdoor entertaining to the side off the dining area - both offering ample opportunity for entertainment. Situated in a coveted pocket of North Perth, this stylish home strikes the perfect balance between location and comfort!
Features include;
-Open plan kitchen, dining and living areas
-Stunning kitchen featuring Carrara' style stone bench tops, large island bench with waterfall ends, coffered ceiling feature, modern subway tile splashbacks, 900mm stainless steel BLANCO appliances including gas cook top, electric oven and rangehood, double under mount sink plus a double door pantry
-Front and side courtyards featuring low maintenance landscaped gardens and washed aggregate
-Powder room to the ground floor featuring full height tiling
-Full size laundry with ample cupboard space, stone bench tops, full height tiling, walk in linen storage and opening out to paved drying courtyard
-Floating staircase leading upstairs to separate living area and bedrooms
-Spacious master bedroom featuring large mirrored built-in robes and opening into a stylish ensuite bathroom featuring full height tiling and his and hers vanities
-2nd and 3rd bedrooms both large and featuring mirrored built in robes
-Upstairs powder room featuring full height tiling
-Main bathroom featuring stone bench tops, full height tiling and bath tub
-Sleek concrete look matte floor tiling to living areas downstairs and upstairs and plush carpets to bedrooms
-Ducted reverse cycle air conditioning throughout
-Security alarm system
-Double remote garage with storage nook
-External acrylic texture
-255sqm of building area
-Council Rates: TBA
-Water Rates: TBA
Approximate Distances to Amenities:
200m to North Perth Plaza
400m to the cafes of Angove Street & Fitzgerald Street
2.6km to Perth CBD
1.2km to Beatty Park Leisure Centre
1.2km to Hyde Park
1.8km to Beaufort Street cafe strip
3.3km to Elizabeth Quay
3.5km to Kings Park and Botanic Garden
- Air Conditioning
- Alarm System

