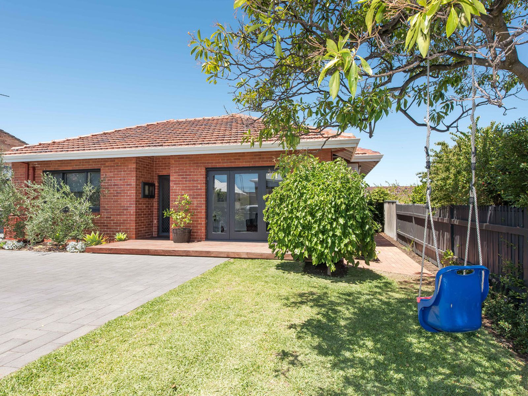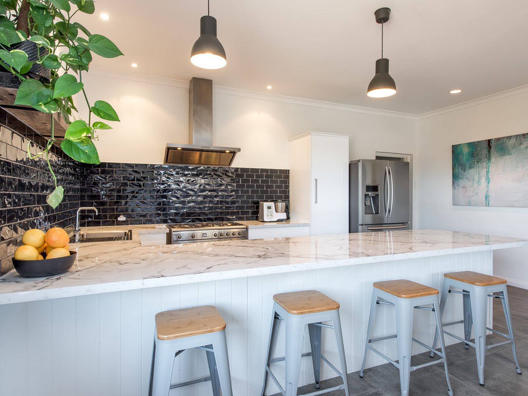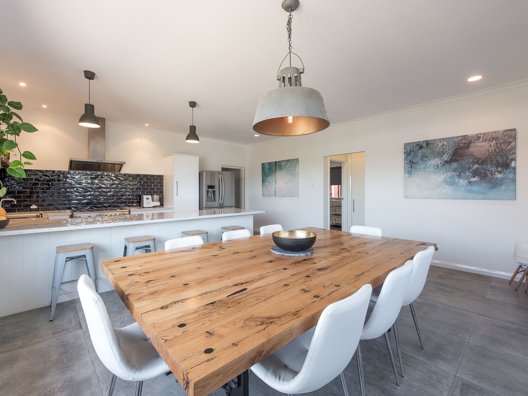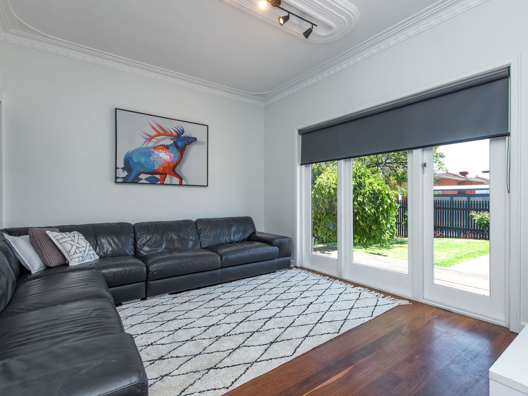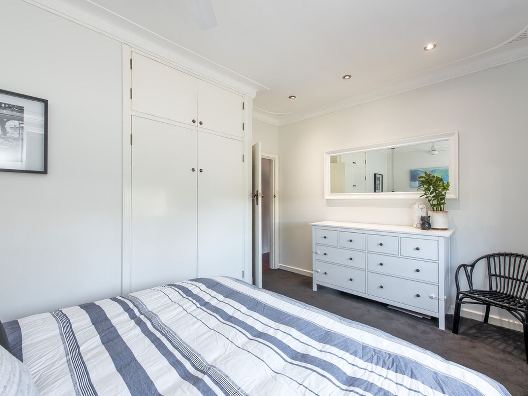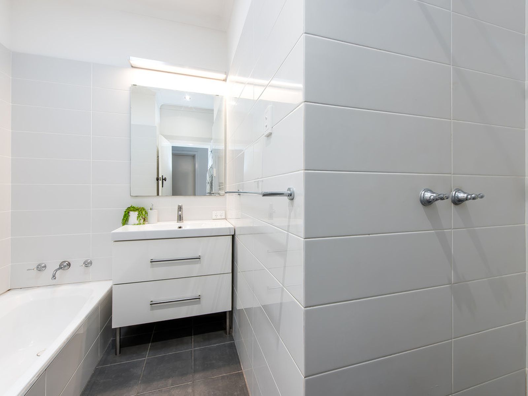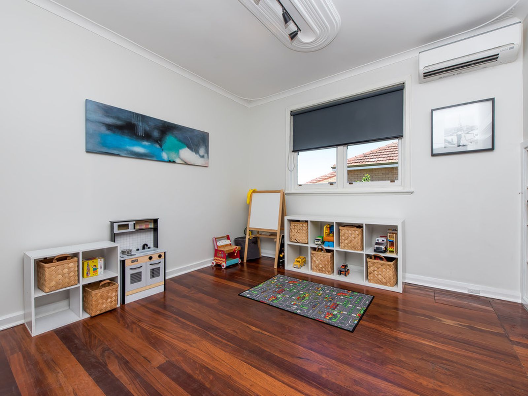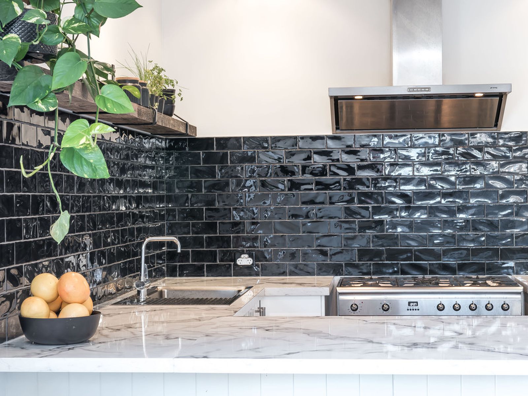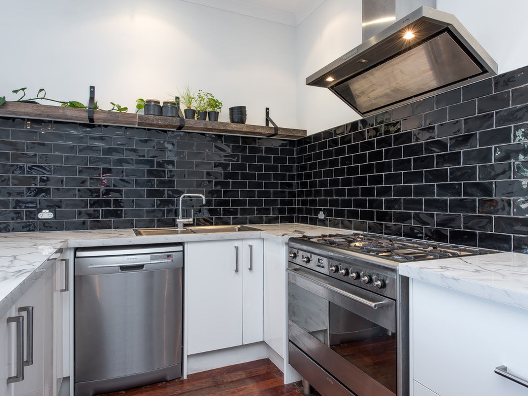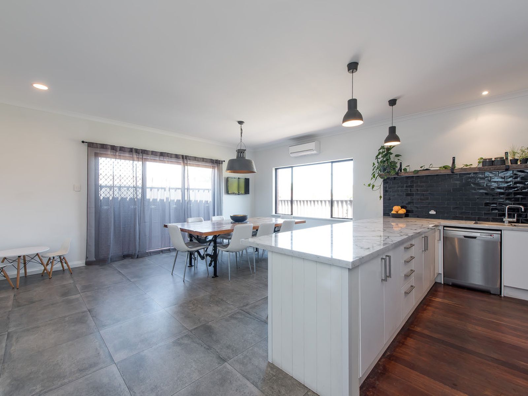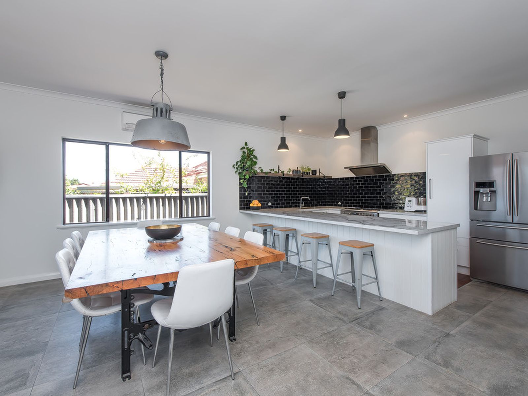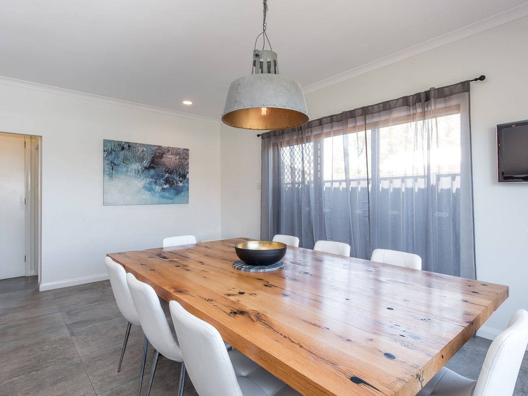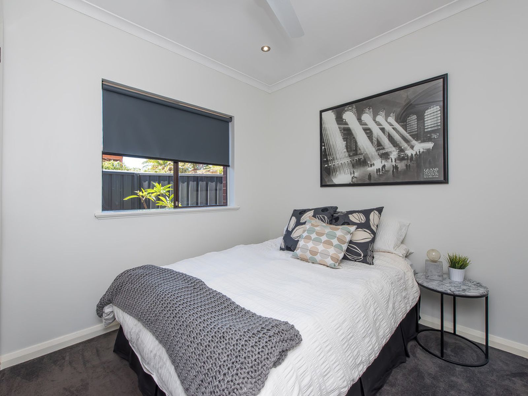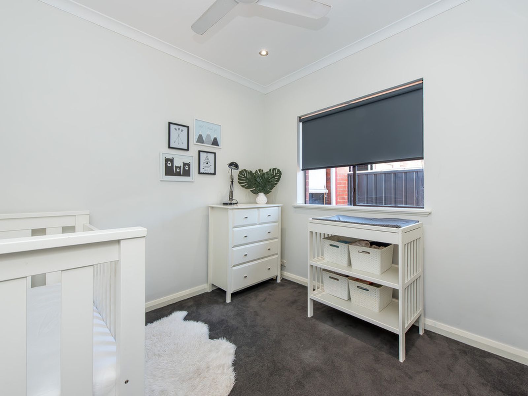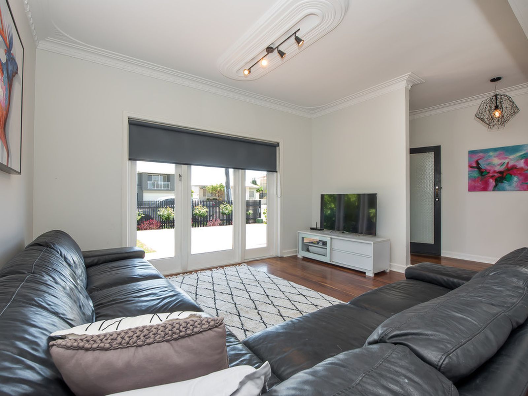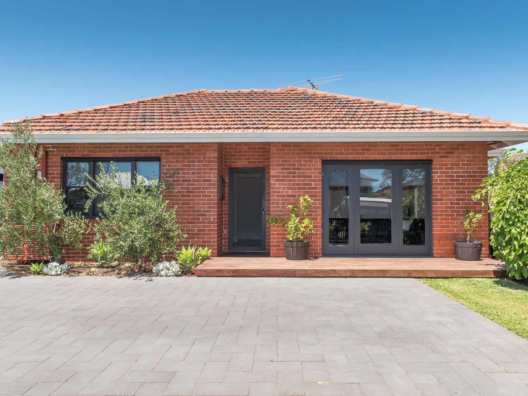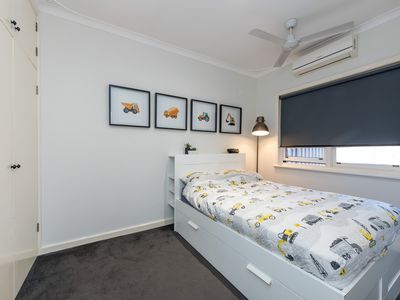Showcasing amazing versatility on 331m of land, this quality renovated residence offers an exciting opportunity for home buyers. 58 Stoneham Street embodies character and authenticity featuring timber boards and high ceilings. Four good size bedrooms, open plan dining and living as well as a separate lounge room making entertaining easy. Wonderfully lush landscaped gardens to the front behind a lovely picket fence and convenient off-street parking for two vehicles. Located in the new Bob Hawke College zone & situated on the city fringe in the coveted location of Joondanna, this unique home offers incredible convenience with excellent proximity nearby shops and cafes plus endless public transport and a range of parks and schools.
Features include
-Renovated kitchen featuring tiled splashbacks, SMEG 900mm wide electric oven, SMEG 5-burner gas cooktop, SMEG rangehood & Westinghouse dishwasher.
-Light filled open plan kitchen & dining room featuring reverse cycle air conditioning
-Separate lounge room to the front of the home with reverse cycle air conditioning
-Additional games/activity room to the front of the home
-Main bedroom featuring a built-in robe, USB charging powerpoints, ceiling fan & reverse cycle air conditioning
-Bedroom 2 & 3 double size featuring built-in robes and ceiling fans
-Bedroom 4 double size featuring built-in robe & reverse cycle air conditioning
-Gas instantaneous hot water system
-Light filled bathroom with full height tiling, separate bath tub & separate shower.
-European laundry
-Separate W/C
-Additional linen cupboards throughout
-Original jarrah timber boards to the front of the property
-Fully established landscaped & reticulated front gardens with timber decking to the front entrance
-Off-street parking for 2 cars
-Garden shed ideal for additional storage
-Located in the new Bob Hawke College zone
-Council Rates approximately $1,747.97 p/a
-Water Rates approximately $1,293.49 p/a
Disclaimer: The information provided herein has been prepared with care however it is subject to change and cannot form part of any offer or contract. Whilst all reasonable care has been taken in preparing this information, the seller or their representative or agent cannot be held responsible for any inaccuracies. Interested parties must be sure to undertake their own independent enquiries.
- Air Conditioning

