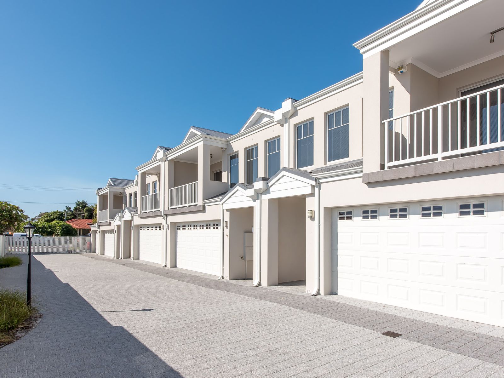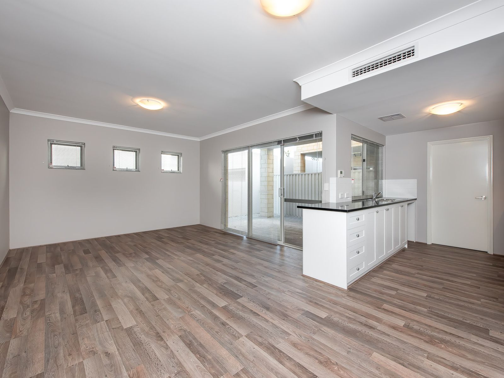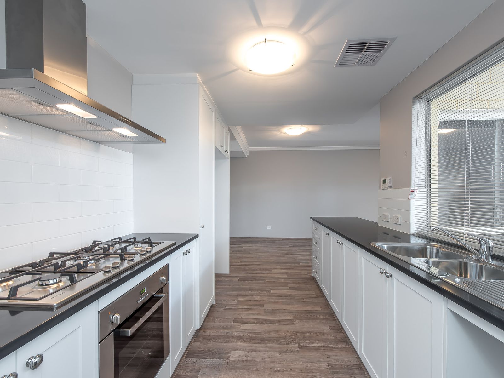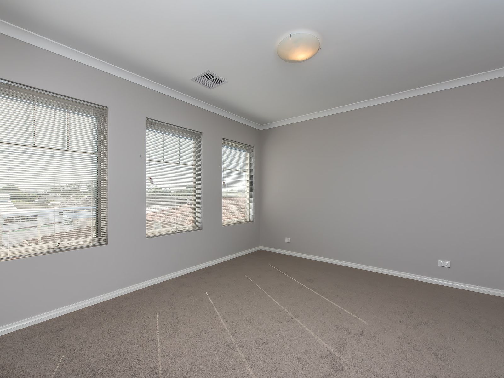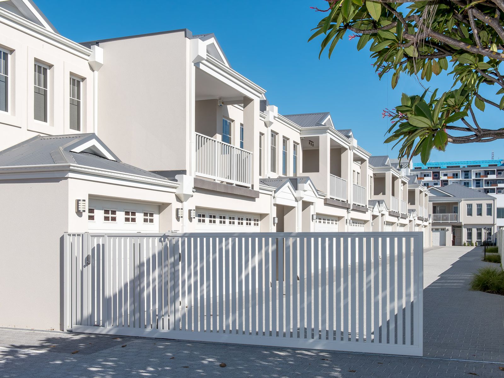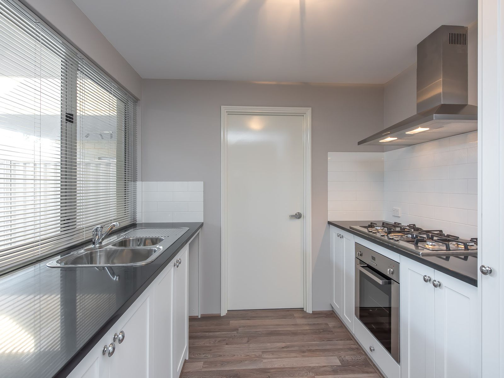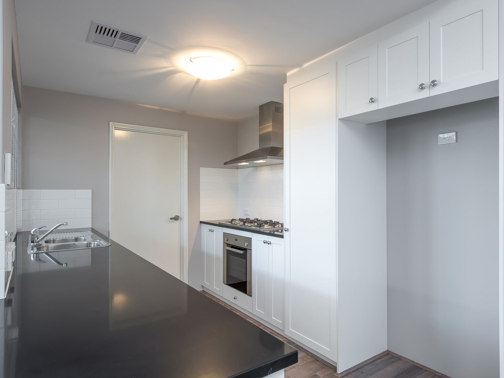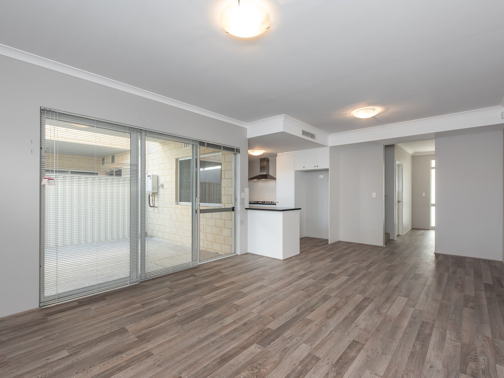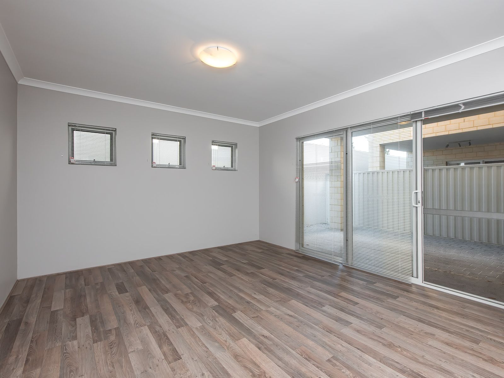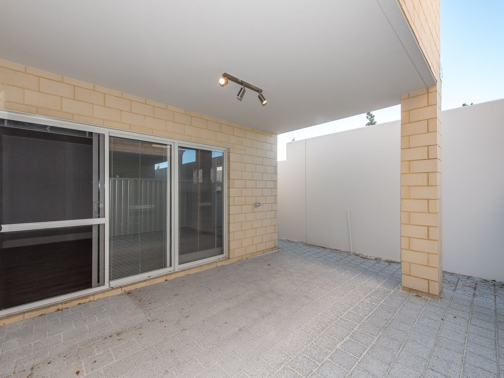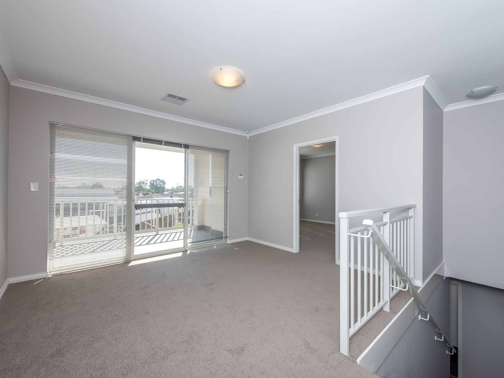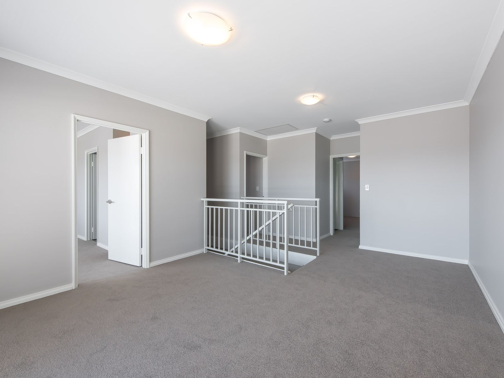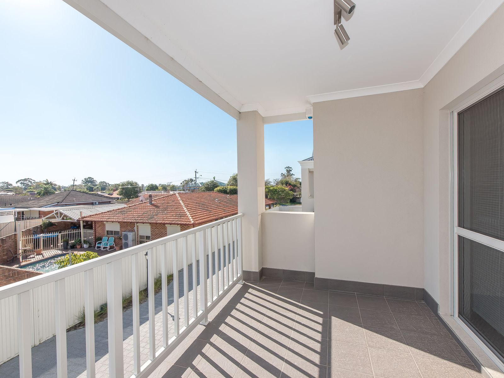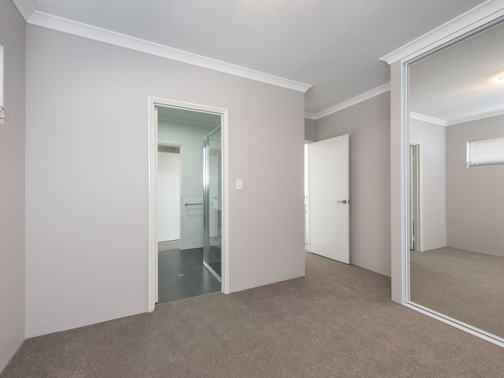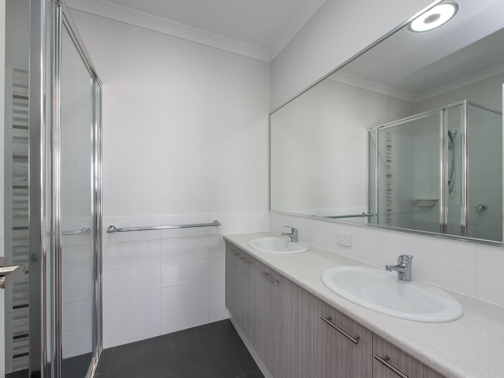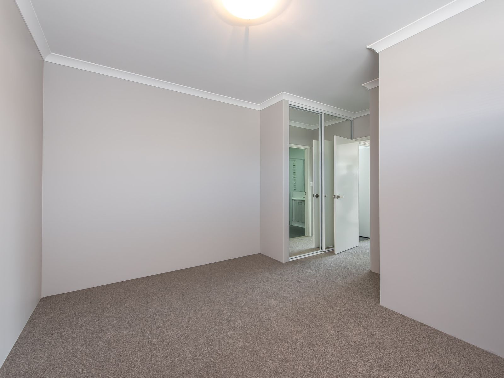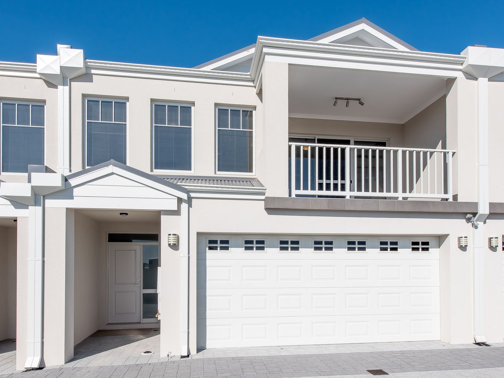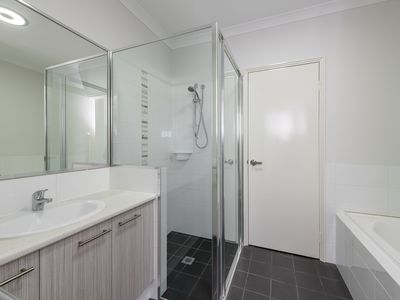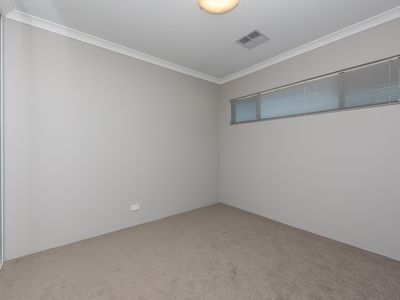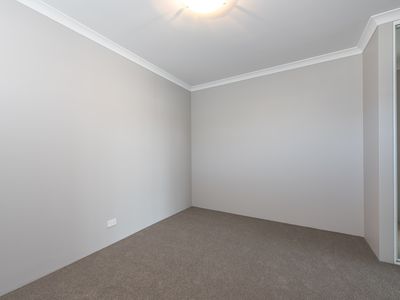Property eligible for $10,000 First Home Buyers Grant & Stamp duty concessions available for First Home Buyers when purchasing this amazing Townhouse!
An excellent opportunity situated within a chic complex, 22 Moreing Street, Ascot, presents a fresh and stylish newly built townhouse offering not only location but affordability with a low maintenance lifestyle. Showcasing a clean, open plan design, the contemporary kitchen features stainless steel appliances, sleek tiled splash backs and stone bench tops complemented by a muted colour palette extending to the living area. Soak up a relaxing lifestyle with this townhouse boasting a spacious separate lounge room upstairs opening out to your balcony. Embrace ease of living with a secure remote-controlled double garage with excellent proximity to the Perth Airport, the CBD via various transport options, shops, cinemas and parks all nearby.
Features Include;
-Spacious open plan kitchen, dining and living areas opening out to your outdoor alfresco area.
-Kitchen featuring stone bench tops and tiled splash back, stainless steel appliances including HAFELE electric oven and 5 burner gas cooktop plus rangehood, dishwasher recess and ample cupboard and pantry space
-Floating floorboards to main living areas downstairs
-Powder room to ground floor with W/C
-Spacious master bedroom with walk-in robe and stylish ensuite bathroom featuring his and hers double vanity
-King sized 2nd & 3rd bedrooms featuring built-in robes
-Main bathroom featuring separate bath tub
-Separate upstairs living area opening out to versatile balcony
-Powder room to top floor area with W/C
-Daikin fully ducted reverse cycle air conditioning with zones throughout the home
-Gas instant hot water system
-Security alarm system
-Full size laundry with linen cupboard
-Double remote garage with storage nook
-Secure complex with remote gate access
-Visitors parking off street
-Window treatments throughout
-NBN ready
-Council rates approx. $1658.47 (City of Belmont)
-Water rates approx. $995.94
-Strata fees approx. $300 per qtr
Distance to Amenities:
-700m to Gould Reserve (located on the Swan River)
-9.5km to Perth CBD
-100m walk to public transport (bus)
-700m Tonkin Hwy access
-5km to Belmont Forum Shopping Centre
-3Km to Perth Airport
(n.b. all measurements & distances are approximate)
Disclaimer: The information provided herein has been prepared with care however it is subject to change and cannot form part of any offer or contract. Whilst all reasonable care has been taken in preparing this information, the seller or their representative or agent cannot be held responsible for any inaccuracies. Interested parties must be sure to undertake their own independent enquiries.

