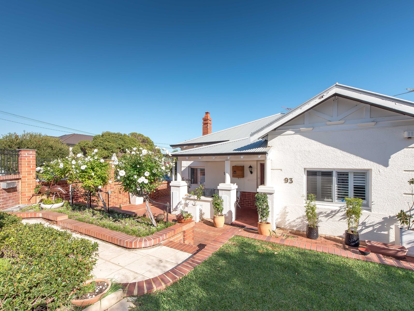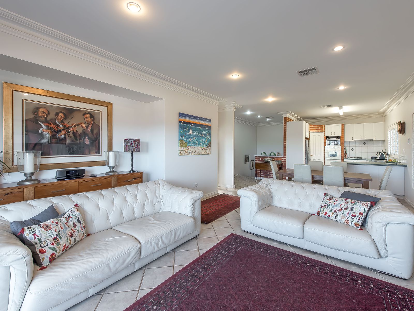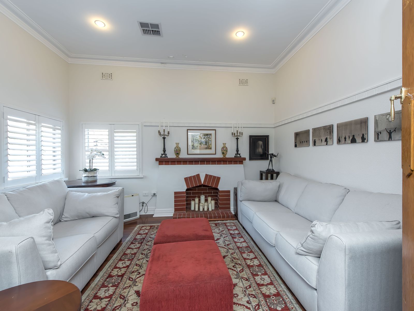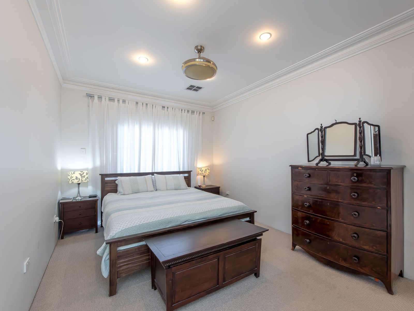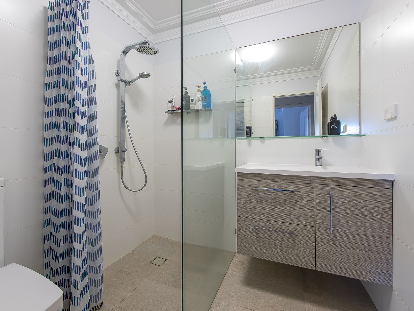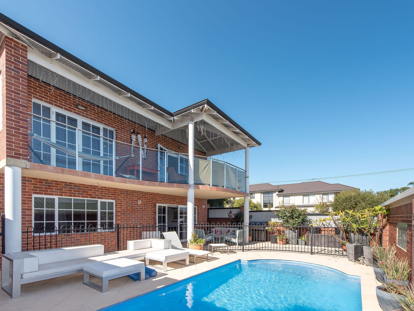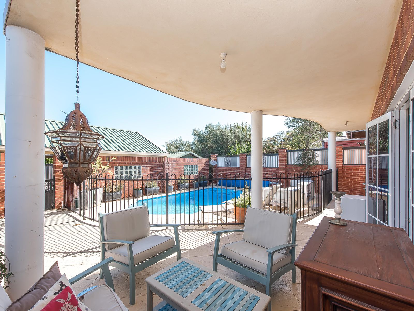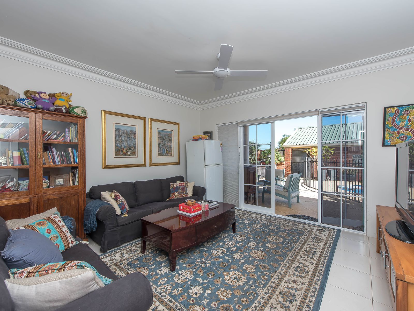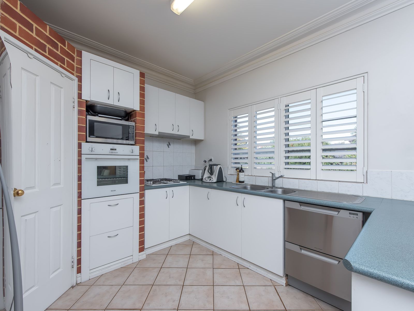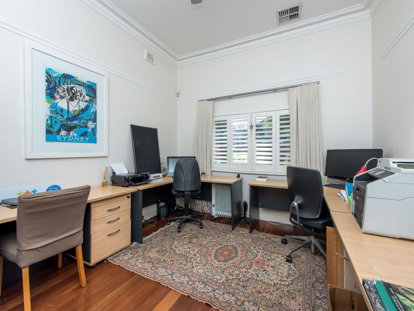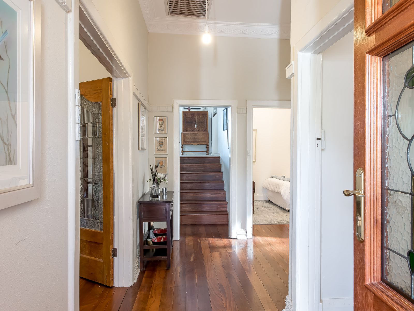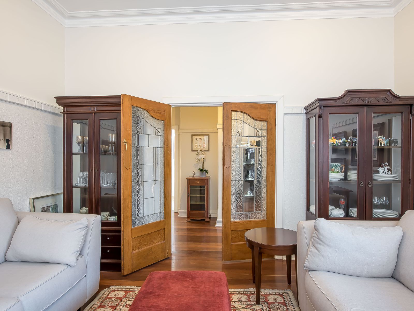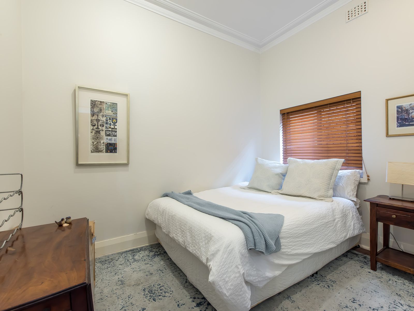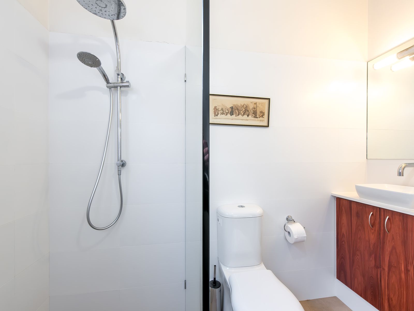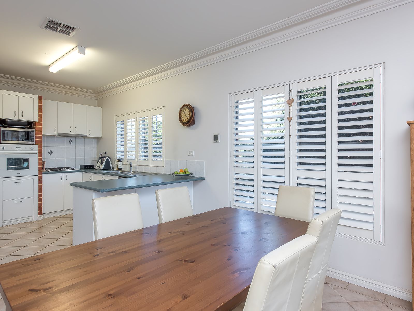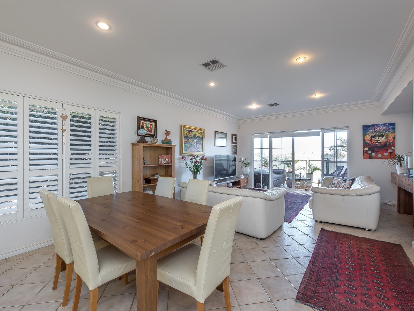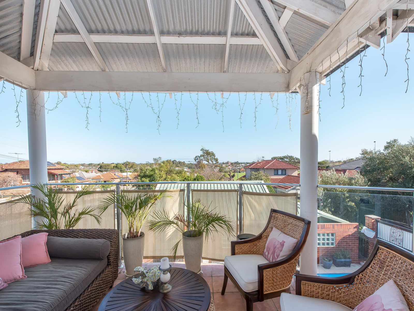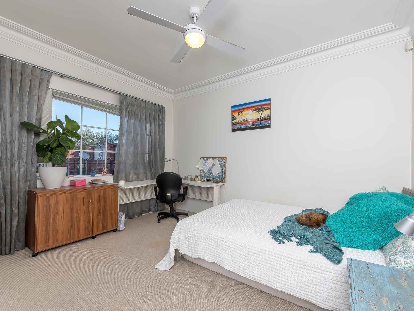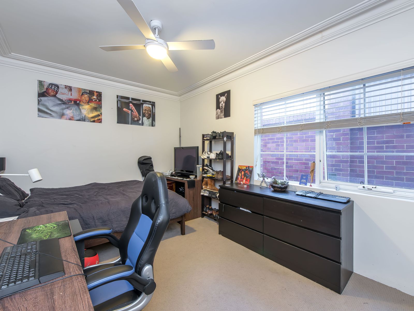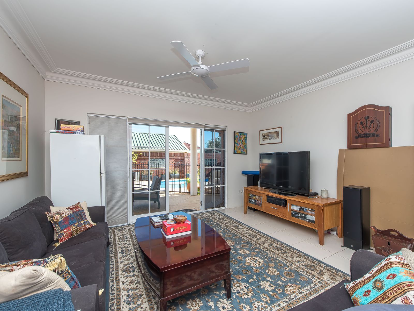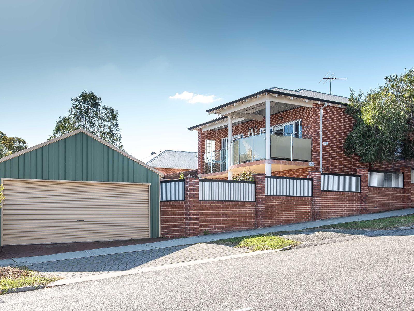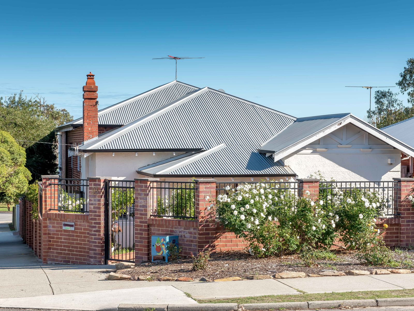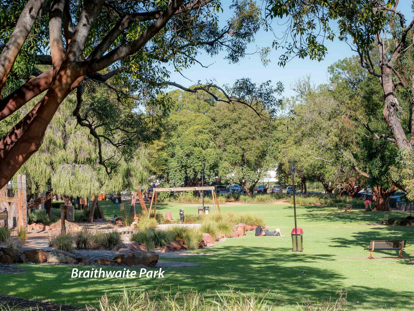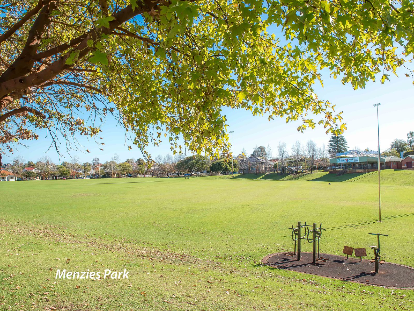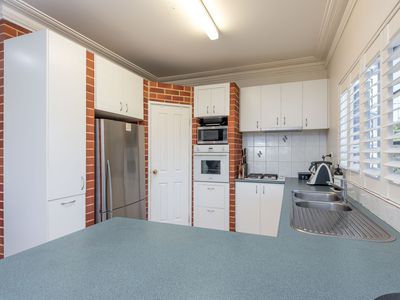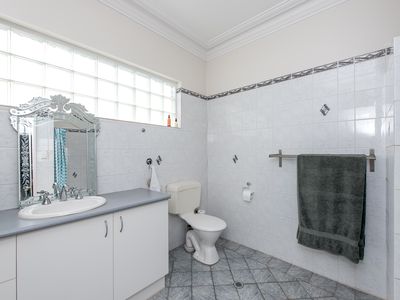Discover 93 Buxton Street in the highly desired suburb of Mount Hawthorn, situated close to the CBD and within walking distance of parks, schools, transport, boutique shops and cafes. With 5 large bedrooms & 3 bathrooms this home is a perfect family home. The open plan kitchen/dining/living area leads out to the balcony overlooking your private pool. Homes like this rarely come to market - so don't miss this opportunity!
Features include;
-Home sitting on 486m2 of green title land
-Open plan kitchen featuring pantry, built in wall oven, 4 burner gas cooktop, built in rangehood & Fisher & Paykel dishdrawer dishwasher.
-LG ducted & zoned reverse cycle air conditioning throughout the property
-Original jarrah floorboards to the front of the home
-Spacious master bedroom featuring his & hers built-in robes and ensuite bathroom with shower & w/c.
-Private lounge room to the front of the home featuring a decorative ornate fireplace.
-2nd bedroom located at the front of the house can also be used as a study or home office with a bathroom & w/c located close by.
-2nd bathroom located to the front of the home next to the bedroom featuring shower & w/c
-3rd, 4th & 5th king sized bedrooms all with ceiling fans
-3rd bathroom located downstairs featuring shower & w/c
-Large games room or separate lounge room down stairs opening out to the paved backyard overlooking the pool area.
-Below ground pool simply perfect for entertaining
-Remote controlled secure 2 car garage
-Security alarm system
-NBN connected fibre to the curb (FTTC)
-Wooden shutters & window treatments throughout
-Separate laundry
-Lush established garden to the front of the home
-n.b. Fixed Lease currently in place until 06/10/2020 for $750 per week
-Water Rates: $1,835 approx.
-Council Rates: $3,057 approx. (City of Vincent)
Disclaimer: The information provided herein has been prepared with care however it is subject to change and cannot form part of any offer or contract. Whilst all reasonable care has been taken in preparing this information, the seller or their representative or agent cannot be held responsible for any inaccuracies. Interested parties must be sure to undertake their own independent enquiries.

