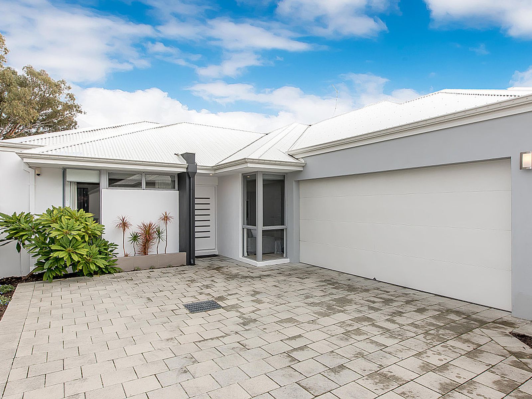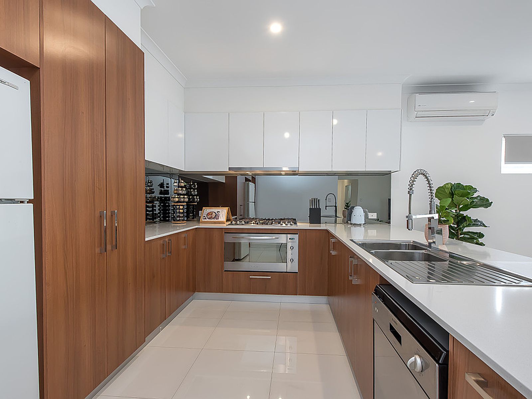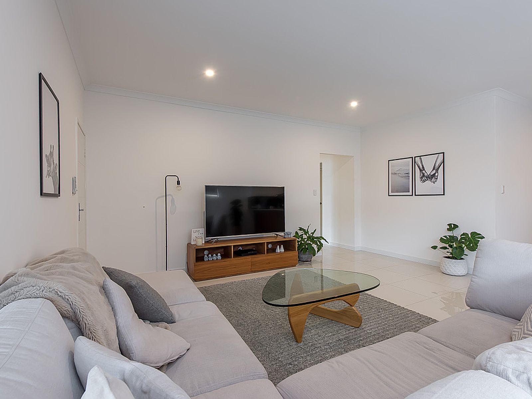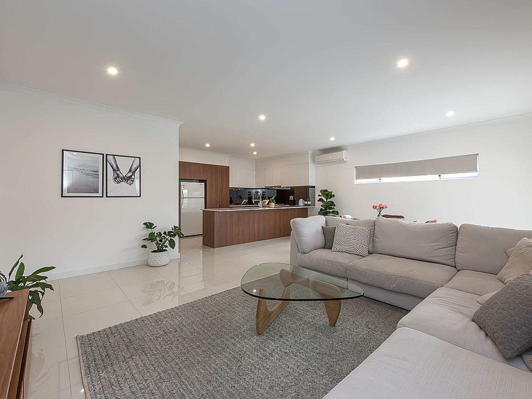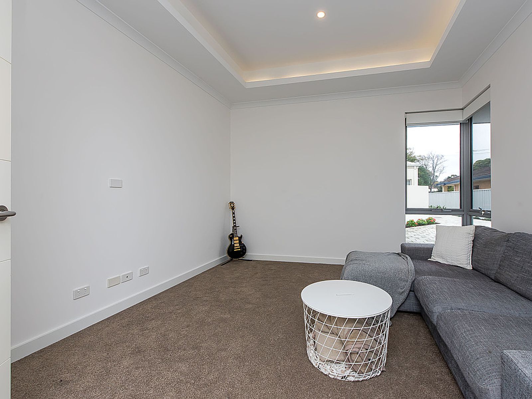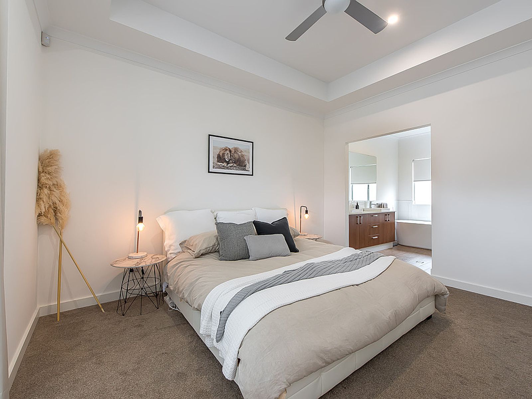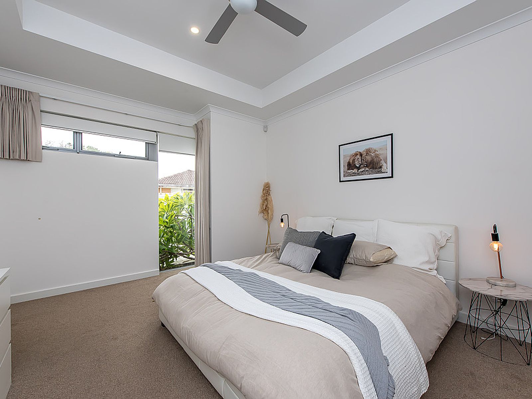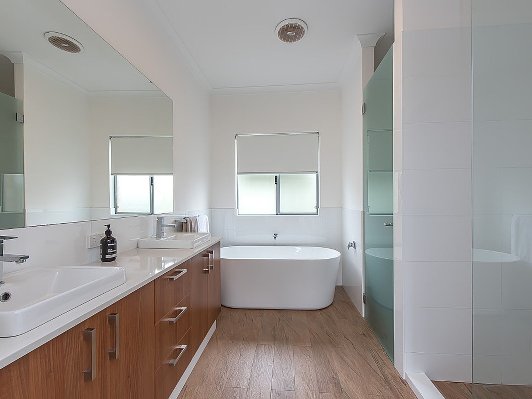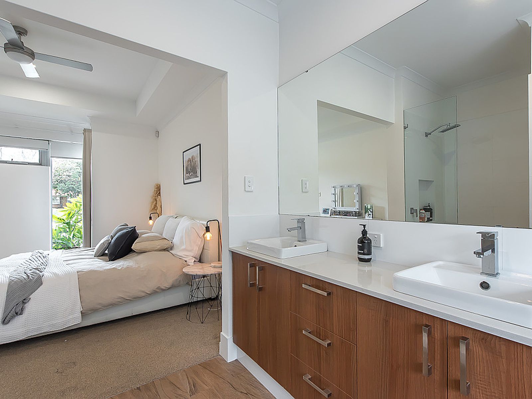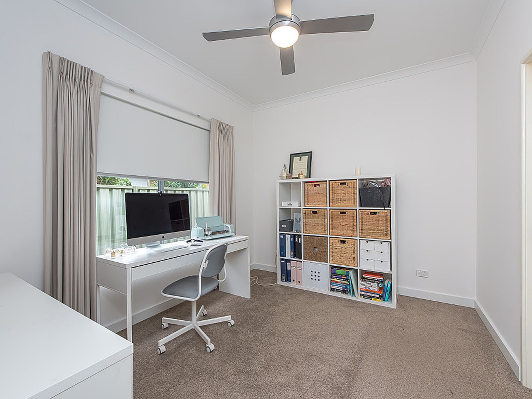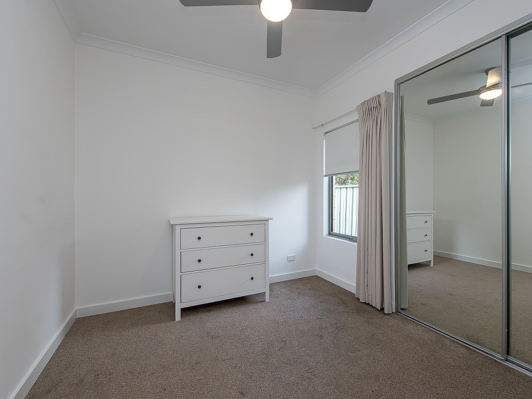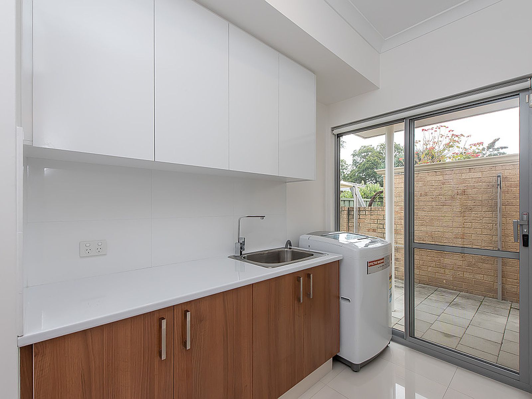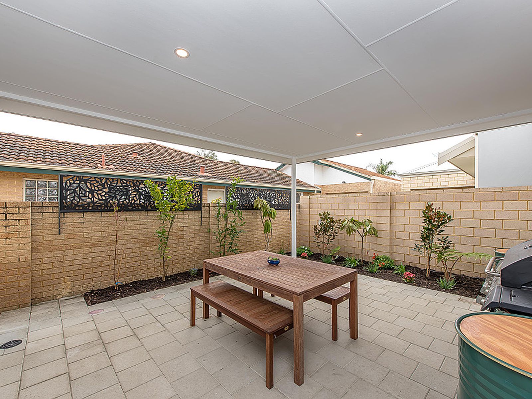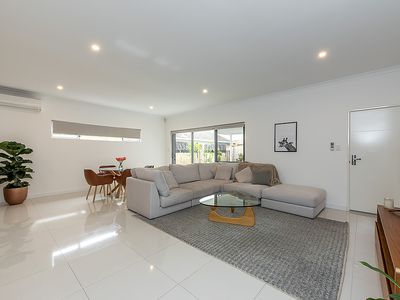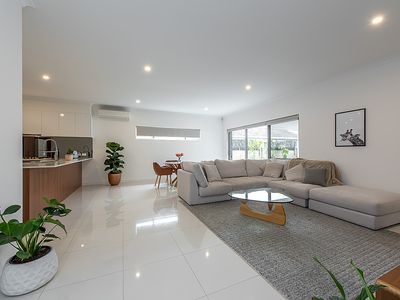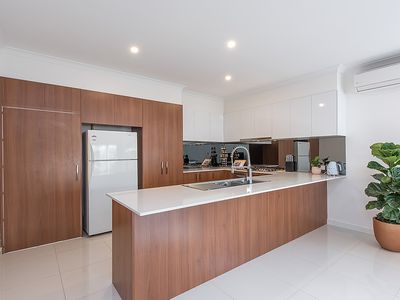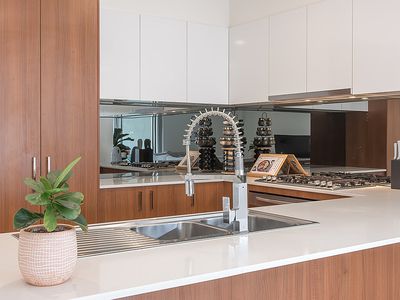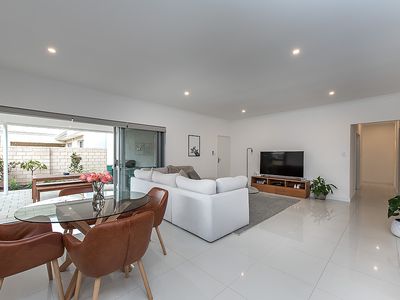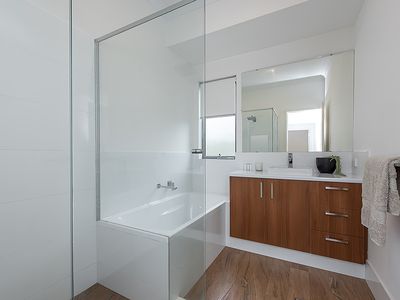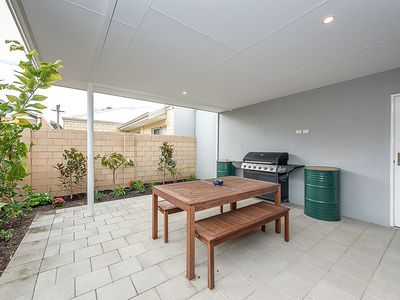Located in Yokine, this stunning private residence presents like new, boasting luxury fixtures and finishes throughout! Perfectly positioned just 9km's from the CBD and set amidst quality surroundings with an array of parks, shops, schools, public transport and amenities within excellent proximity, this property is sure to tick all the boxes and more!
Some of the many features include;
-Impressive family home on 328m2 of LAND with an additional 89m2 of private driveway access.
-Spacious & well-designed family home comprising 221m2 of building area
-Stylish kitchen featuring Caesarstone benchtops & mirrored glass splashbacks, stainless steel appliances including extra wide oven, 6 burner gas cook top, under-mount range hood, soft close drawers and cupboards plus much more.
-Large open plan kitchen, dining and living areas opening out to your alfresco area simply perfect for all year round entertaining with easy care established & reticulated rear garden
-Separate theatre / lounge room to the front of the home
-Fujitsu reverse cycle air conditioning to the living area
-Guest powder room with w/c
-Huge master suite featuring coffered ceilings, ceiling fan, spacious walk in robe plus stunning ensuite bathroom with his & hers vanity, Caesarstone benchtops, separate bath, W/C & spacious shower
-Spacious 2nd bedroom with ceiling fan, built in robe & plush carpets
-Spacious 3rd bedroom with walk in robe, ceiling fan & plush carpets
-Generous 2nd bathroom featuring shower, separate bath & stone benchtops
-Full size laundry behind kitchen area with ample storage cupboards
-Additional linen cupboards throughout
-High 31-course ceiling throughout
-Rinnai Gas instantaneous hot water system
-Bosch security alarm system
-Window treatments throughout the home
-Remote controlled garage with secure parking for 2 cars
-NBN available
-Council Rates: $1,862.54 p/a approx.
-Water Rates: 1,426.55 p/a approx.
Proximity to Amenities:
- Less than 7km to Perth CBD.
- 1km to Yokine Primary School & 2.5Km to Mount Lawley High School
- Short 500m walk to Yokine Reserve.
- 2km to Edith Cowan University Mount Lawley.
- 300m walk to public transport (bus) located on Alexander Drive.
- Only 2.5km to Dog Swamp Shopping Centre (home to Coles, Woolworths, Aldi & other specialty stores)
- Only 2.2km to the Western Australian Golf Club.
(n.b. all images for illustration purposes Only & Distances are approximate)
Disclaimer: The information provided herein has been prepared with care however it is subject to change and cannot form part of any offer or contract. Whilst all reasonable care has been taken in preparing this information, the seller or their representative or agent cannot be held responsible for any inaccuracies. Interested parties must be sure to undertake their own independent enquiries.

