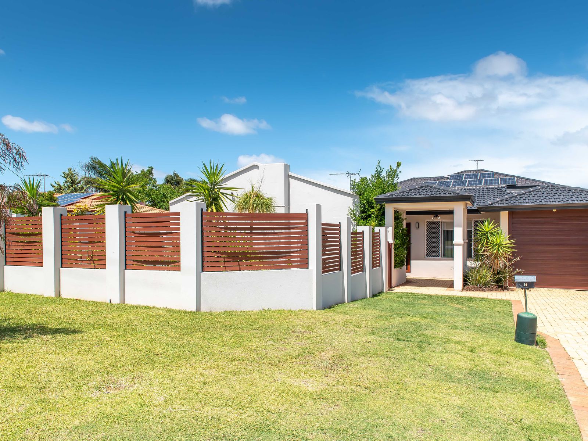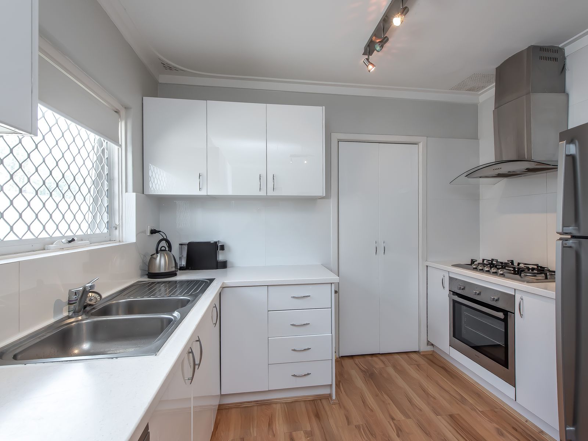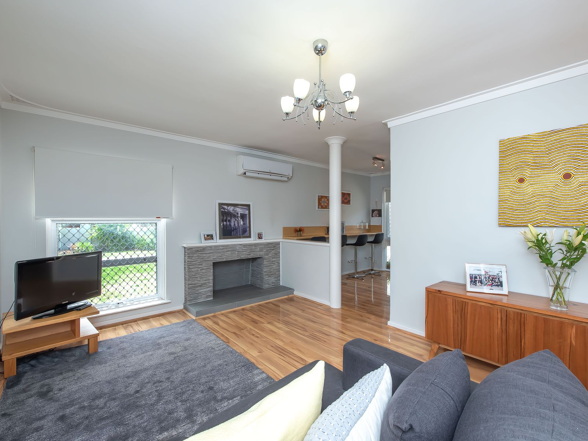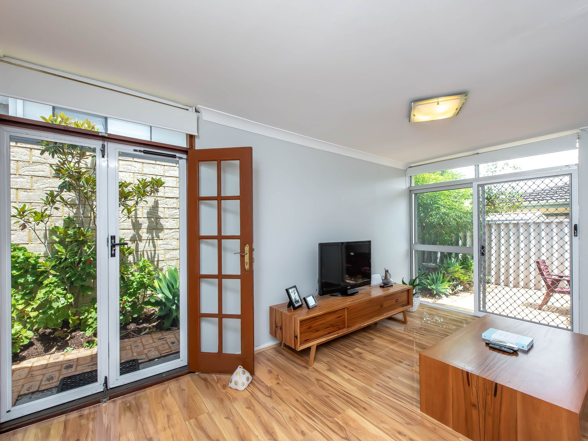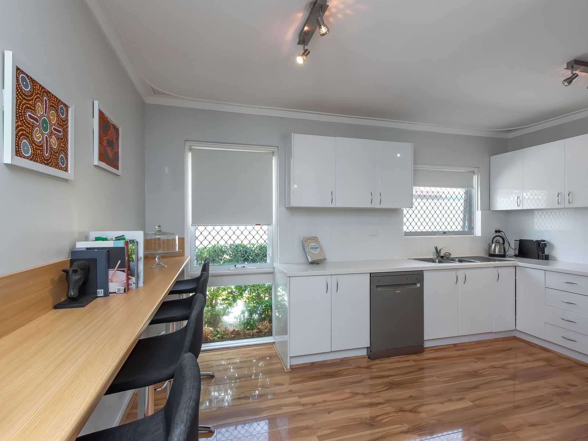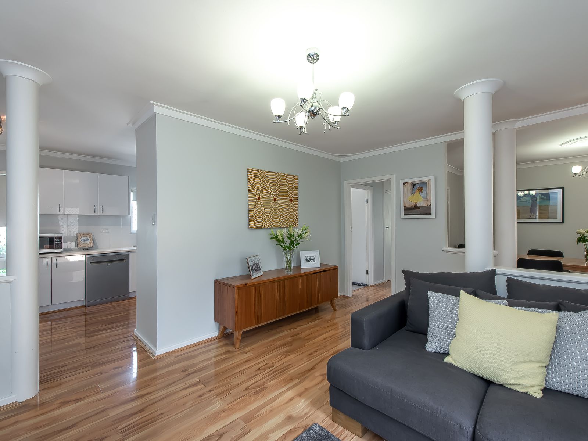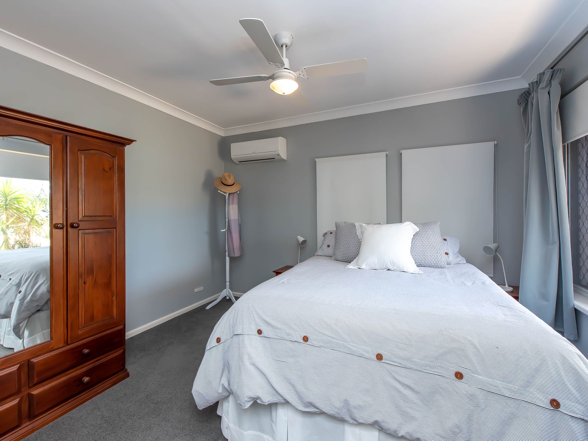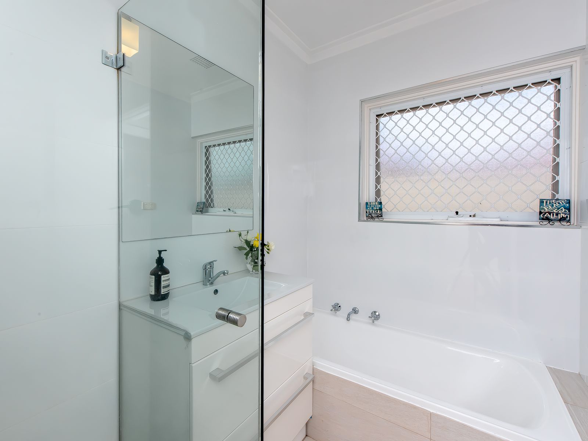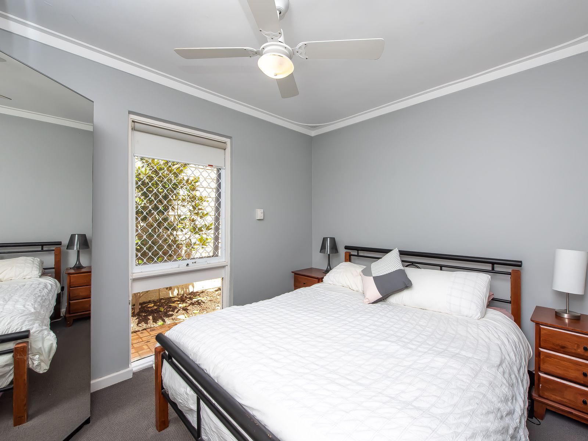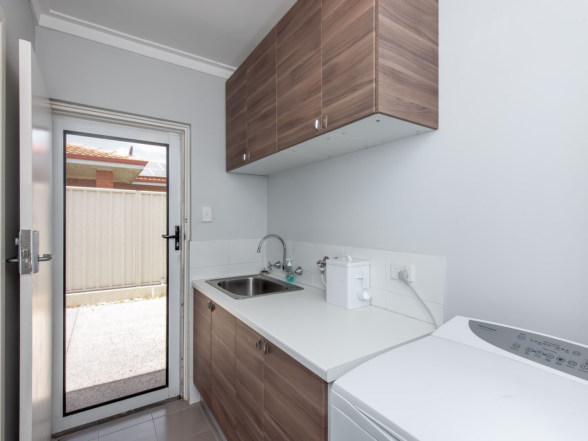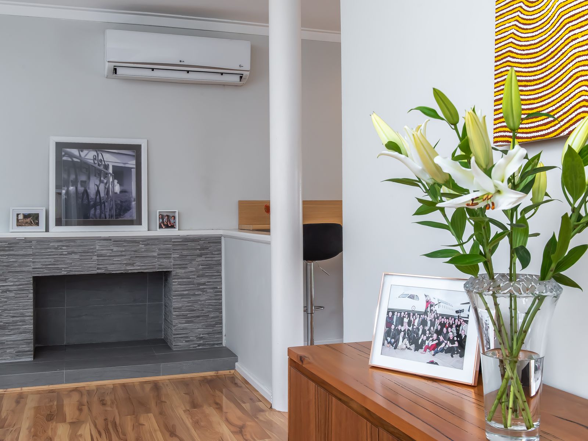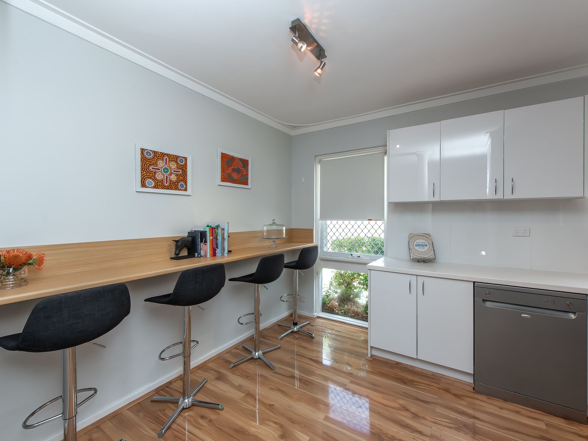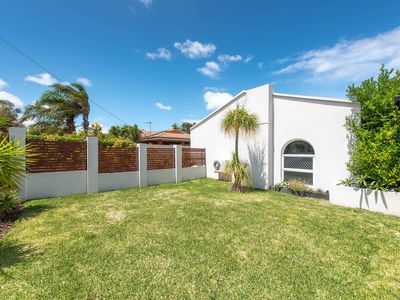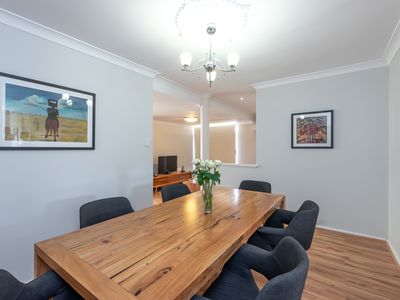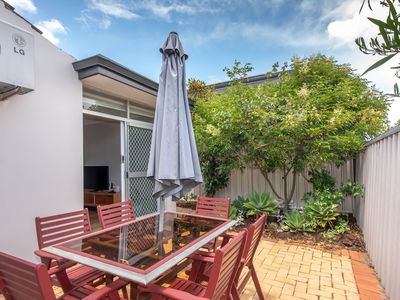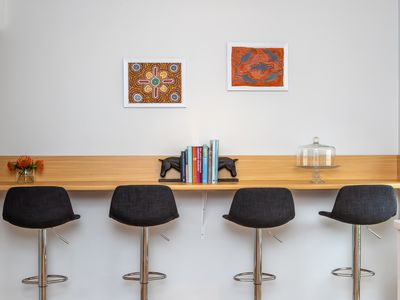Located in Osborne Park bordering Princeton Estate, this contemporary renovated 3 bedroom, 1 bathroom family home is presented in spectacular fashion.
Offering a spacious open plan kitchen & living area with separate dining & additional lounge room with contrasting laminated timber floorboards throughout. The front courtyard is fully secured and offers a grassed area for entertaining and relaxing.
Key features:
- Beautifully renovated kitchen with Corian benchtops, stainless steel appliances including electric oven, 5 burner gas cooktop, rangehood, Whirlpool dishwasher & spacious walk in pantry
- Front living area coming off the kitchen with decorative fireplace & reverse cycle air conditioning
- Secure front yard area simply perfect for pets or for your children to play
- Separate dining area located off the living plus additional counter located off the kitchen for those quick meals & breakfast
- Additional lounge/living area located to the rear of the home featuring reverse cycle air conditioning & gas bayonette
- Laminated timber floorboards throughout the majority of the home with carpets to the bedrooms
- Spacious master bedroom featuring reverse cycle air conditioning & ceiling fan
- Good sized 2nd & 3rd bedrooms both featuring ceiling fans
- Tiled bathroom with shower, vanity & separate W/C
- Laundry with additional linen cupboard
- Security screens on doors & windows throughout the home
- NBN Fibre to the Node (FTTN) connected
- Gas instant hot water system
- Secure parking with remote controlled garage door
- Window treatments throughout the home
- Council Rates: $1,441 p/a approx. (City of Stirling)
- Water Rates: $1,225 p/a approx.
(n.b. all measurements & distances are approximate)
Proximity to Amenities:
-2.3km to Stirling Train Station
- 8.5kms to the Perth CBD.
-500m walk to public transport (bus) located on either Karrinyup Road or Main Street.
-1km to the new Woolworths Supermarket now open at Roselea Village Shopping Centre (also includes BWS liquor store & other specialty shop tenancies)
-4kms to Westfield Innaloo Shopping Centre & less than 5km to Karrinyup Shopping Centre.
-8kms to Trigg Beach.
(n.b. all measurements & distances are approximate)
Disclaimer: The information provided herein has been prepared with care however it is subject to change and cannot form part of any offer or contract. Whilst all reasonable care has been taken in preparing this information, the seller or their representative or agent cannot be held responsible for any inaccuracies. Interested parties must be sure to undertake their own independent enquiries.

