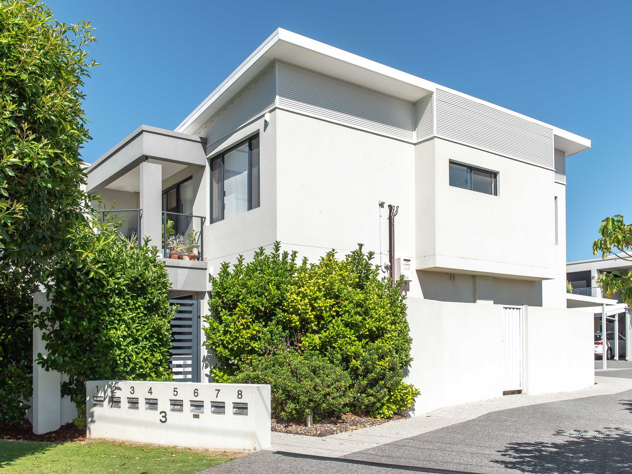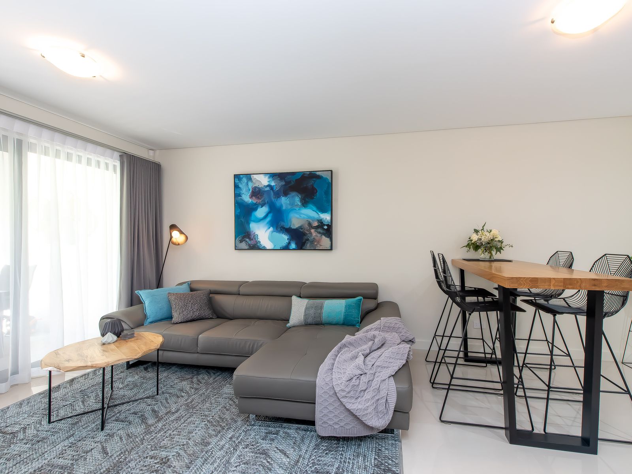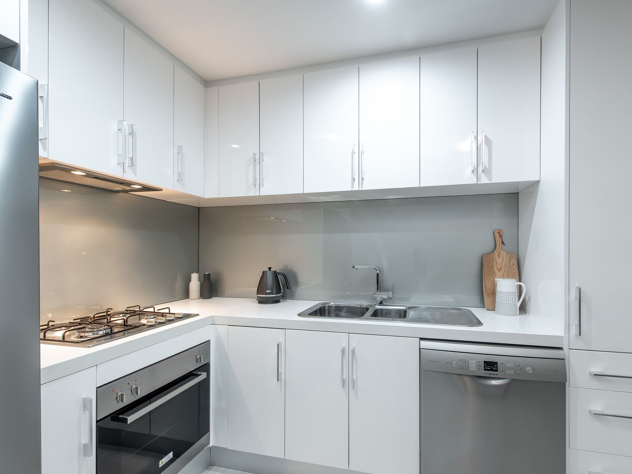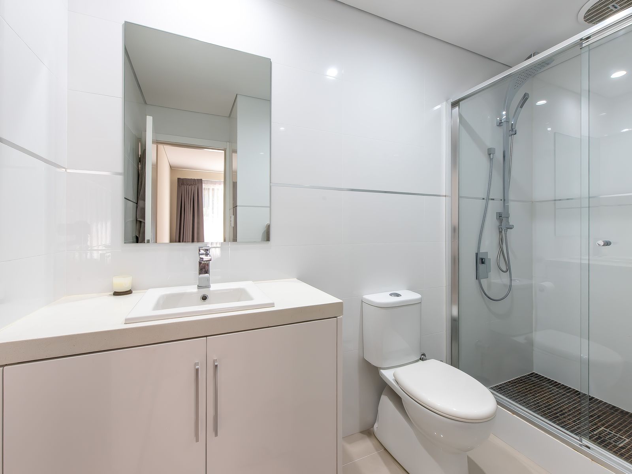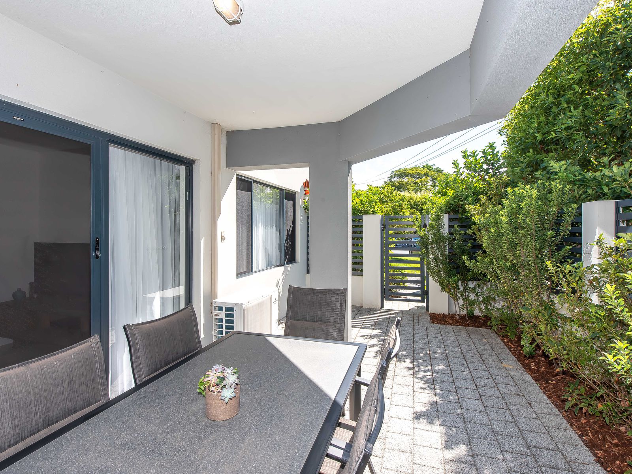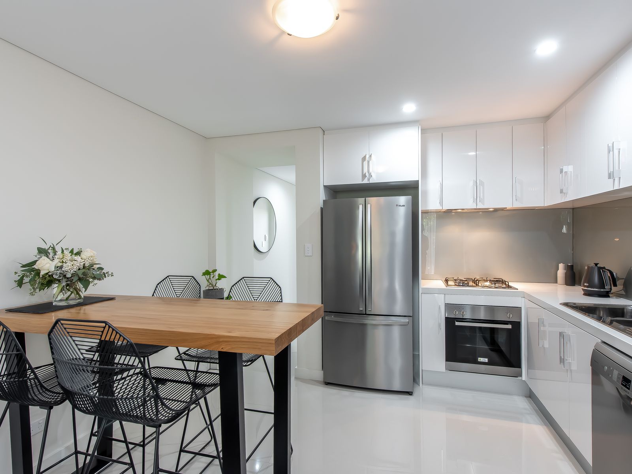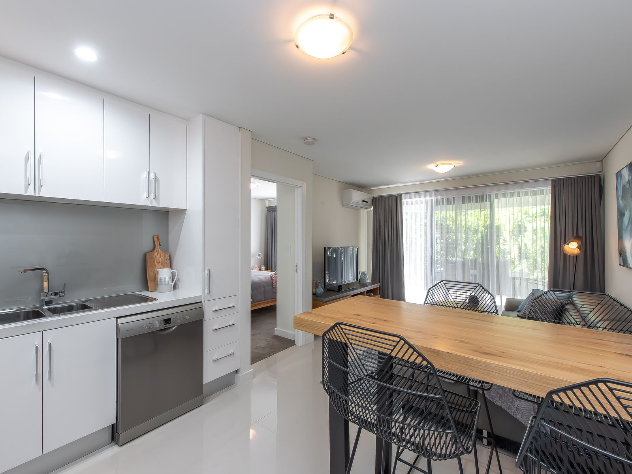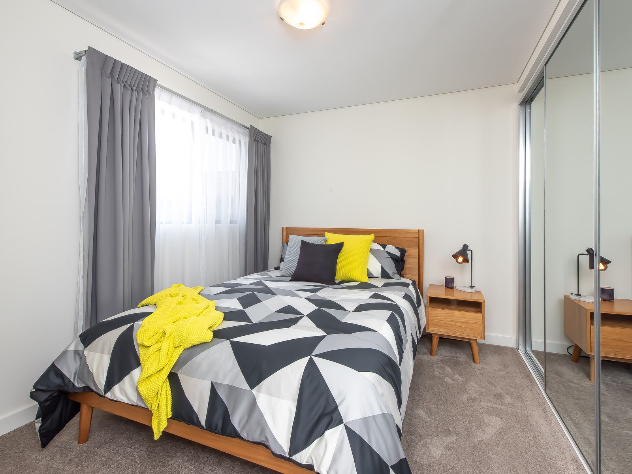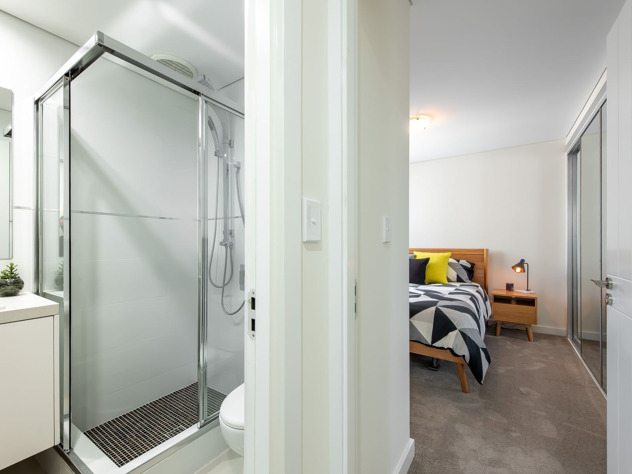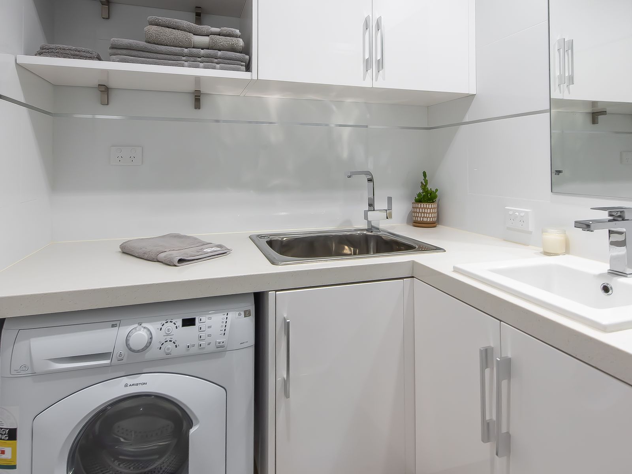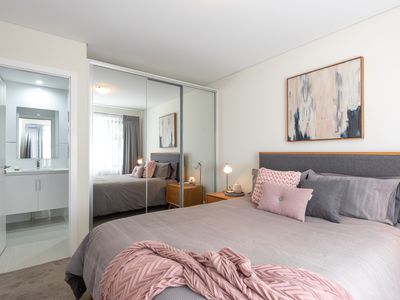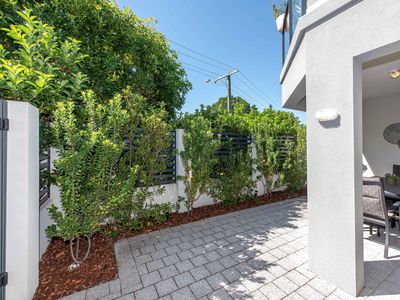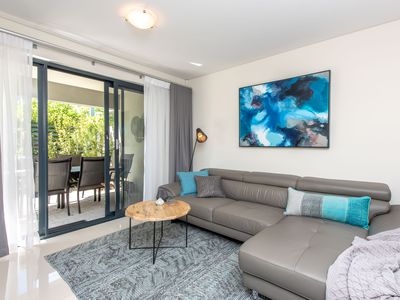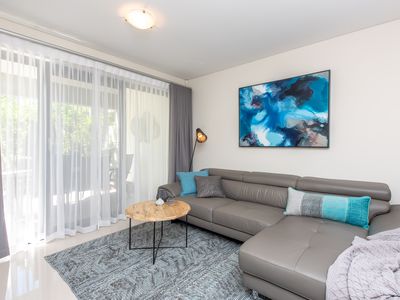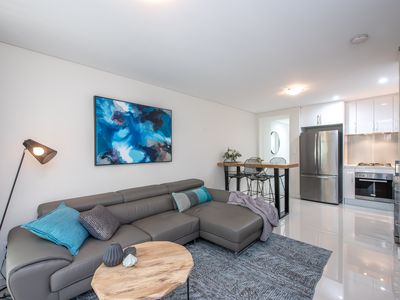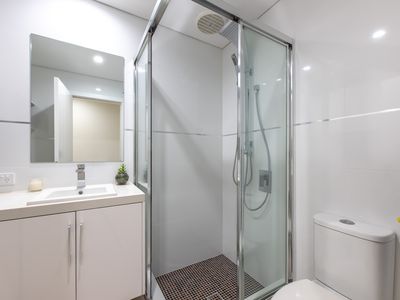An excellent opportunity situated within a chic complex, 4/3 Orchid Street, Joondanna presents a fresh and stylish apartment located on the ground floor offering not only location but affordability. Showcasing a clean open plan design, the contemporary kitchen features stainless steel appliances, sleek tiled splash backs and stone bench tops complimented by a muted colour palette extending to the living area. Soak up a relaxing lifestyle with the apartment boasting a spacious courtyard and embrace ease of living with personal car bay, secure storage area and excellent proximity to Shopping Centres, the CBD via various transport options, Schools and parks all nearby. Located in the Churchlands Senior High School Zone & part of the Optional intake area for The Bob Hawke College.
No Stamp duty payable below $430,000 for First Home Owners when purchasing this apartment!
Features Include;
-Stylish kitchen with stone bench tops, glass splash backs and stainless steel appliances including 4 burner gas cooktop, rangehood, electric oven & Bosch dishwasher
-Functional open plan kitchen, dining & living areas opening out to a private & spacious courtyard featuring landscaped & reticulated garden with gate access to the courtyard.
-Master bedroom featuring built-in robe TV point and stylish window treatments
-Ensuite bathroom with full height tiling & stone bench tops
-Reverse cycle split system air conditioning
-Floor tiling to living areas and plush carpets to bedrooms
-Spacious Second bedroom featuring built-in robe and stylish window treatments
-Second bathroom with full height tiling & stone bench tops
-European style laundry with Washer/Dryer combo included
-Gas instantaneous hot water system
-Security alarm system with security screen doors & windows
-Lock up storage room
-1 car bay
-ample street parking
-Approximate council rates: $1472 p.a. (City of Stirling)
-Approximate water rates: $1144 p.a.
-Approximate strata fees $395 per quarter includes reserve fund (2020/2021 Budget)
Disclaimer: The information provided herein has been prepared with care however it is subject to change and cannot form part of any offer or contract. Whilst all reasonable care has been taken in preparing this information, the seller or their representative or agent cannot be held responsible for any inaccuracies. Interested parties must be sure to undertake their own independent enquiries.

