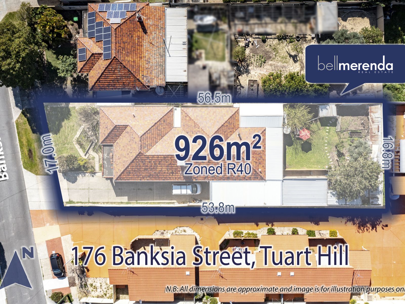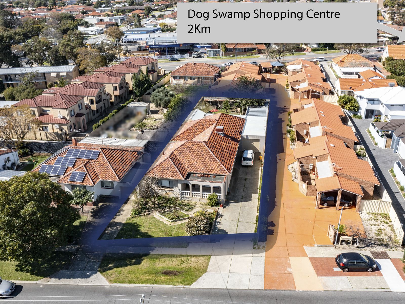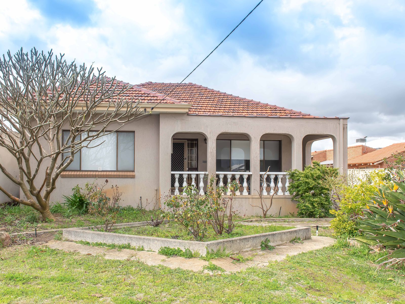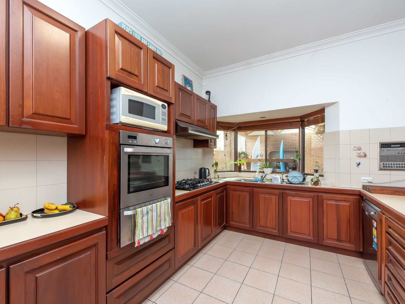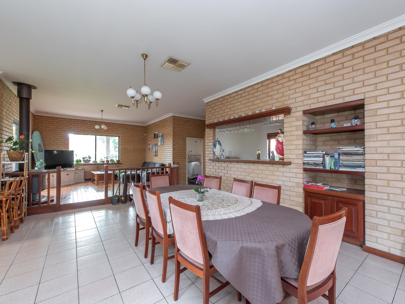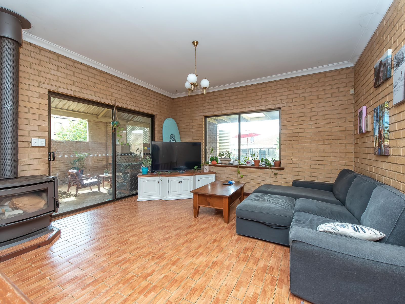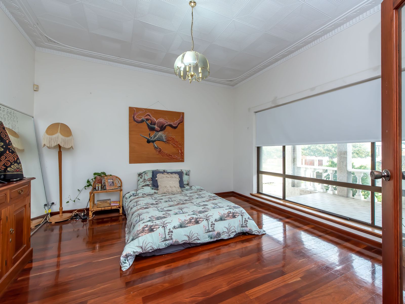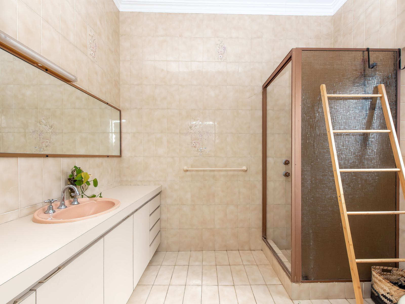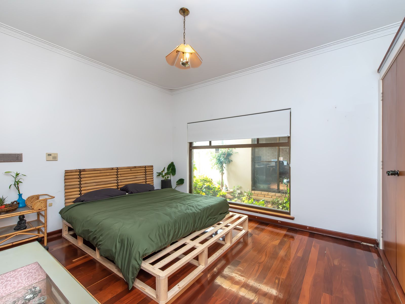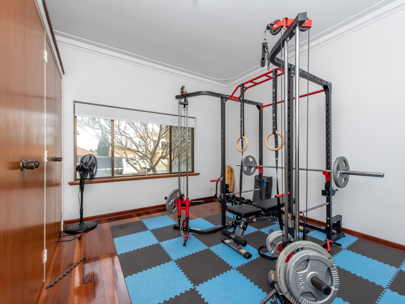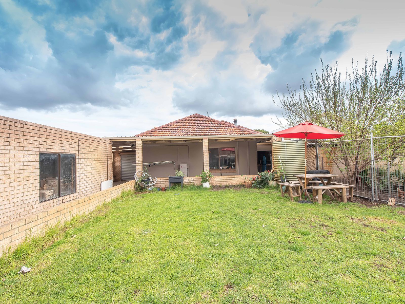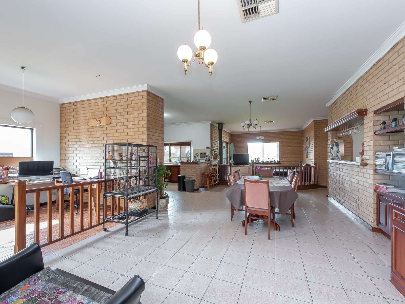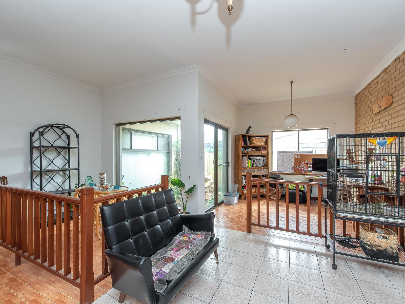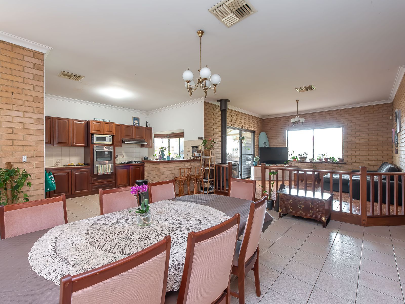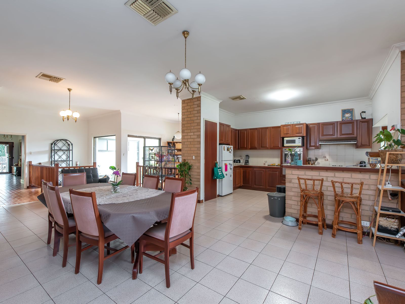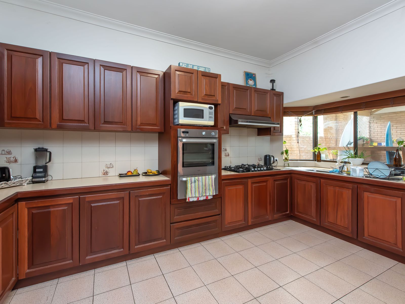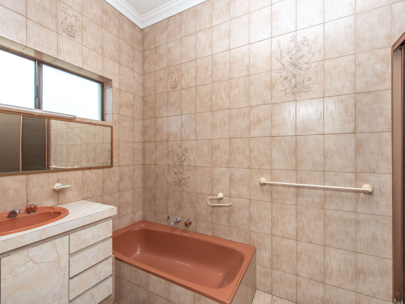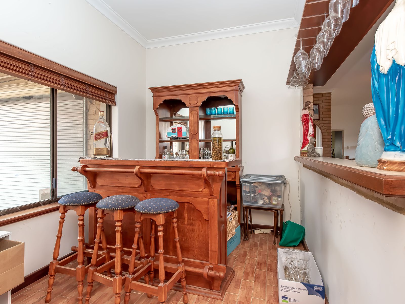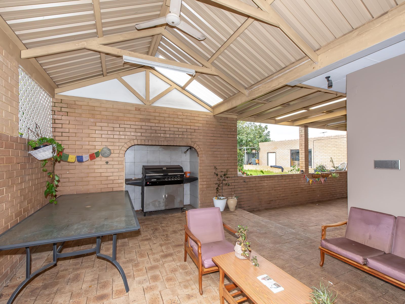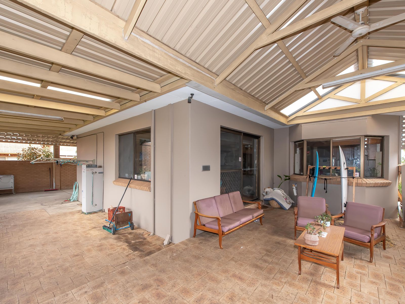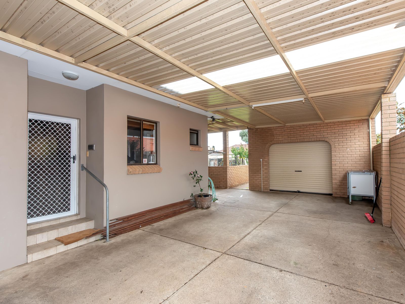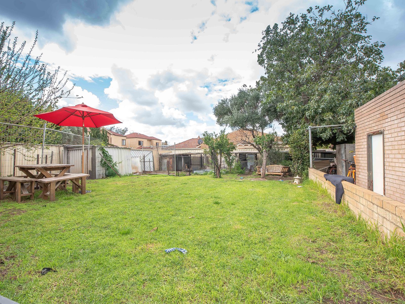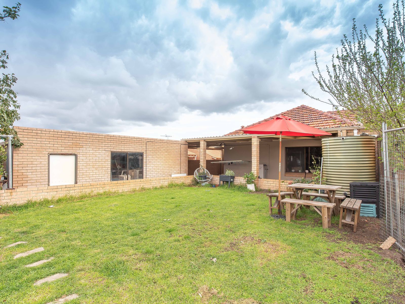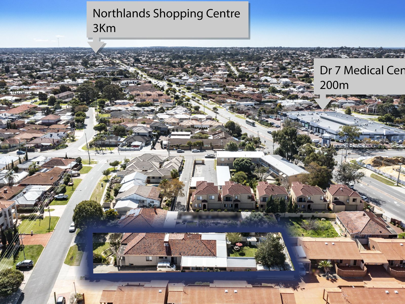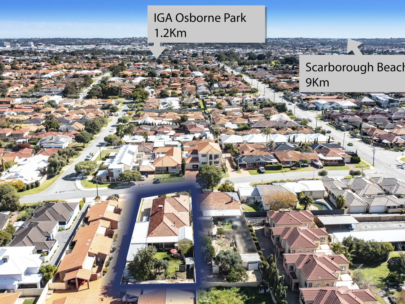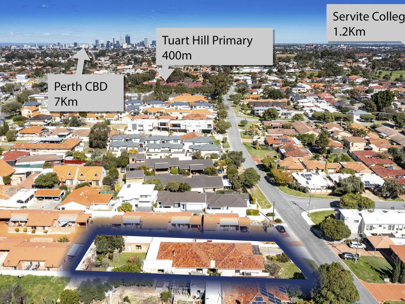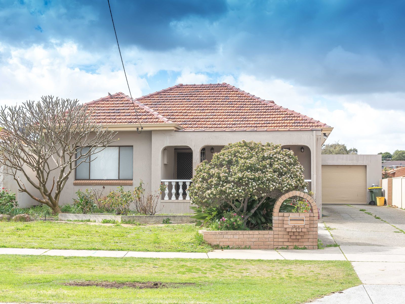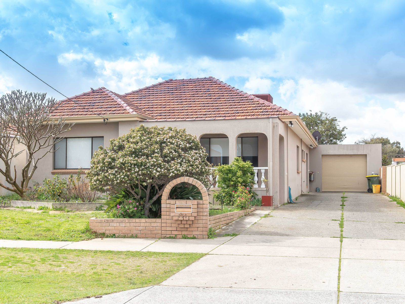176 Banksia Street presents numerous options as development potential for 4 units, subdivision potential, retain house & subdivide land or simply land bank for the future. This unique property on 926m2 of land zoned R40 offers incredible convenience with excellent access to Mitchell Freeway, local schools, Osborne Park Shopping Centre, Cafes & Restaurants, the list goes on and on, this property will not last!
Features include:
-Home on 926m2 of Land Zoned R40 (Local Council - City of Stirling)
-Development potential for 4 units
-Retain house and subdivide land
-Ideal to land bank for the future.
-Spacious kitchen, dining & living area located to the rear of the home opening out to the paved back courtyard area
-Kitchen featuring Laminex benchtops with ample cupboard space for storage & pantry
-Separate front formal lounge room simply perfect for entertaining or for a little privacy
-Study/office to the side of the home
-Spacious master bedroom with built in robe and ensuite bathroom with shower & full height tiling
-Spacious 2nd, 3rd and 4th bedrooms
-2nd bathroom featuring full height tiling, basin, shower & separate bath
-Laundry to the rear of the home with separate W/C
-Gas storage hot water system
-Underground bore
-Additional storage & linen cupboards throughout
-Secure garage & more than ample off street parking for an additional cars
-Council Rates $1,445 p.a. approximately (City of Stirling)
-Water Rates $883 p.a. approximately
Approximate distances to amenities:
-1.2km to IGA Osborne Park (including Cafe's, Restaurants & The Osborne Park Hotel)
-2km's to Dog Swamp Shopping Centre (Coles, Woolworths & ALDI)
-200m to Dr7 Medical Centre
-400m to Tuart Hill Primary School
-1.2km to Servite College
-7km's to Perth CBD
-9km's to Scarborough Beach
Disclaimer: The information provided herein has been prepared with care however it is subject to change and cannot form part of any offer or contract. Whilst all reasonable care has been taken in preparing this information, the seller or their representative or agent cannot be held responsible for any inaccuracies. Interested parties must be sure to undertake their own independent enquiries.

