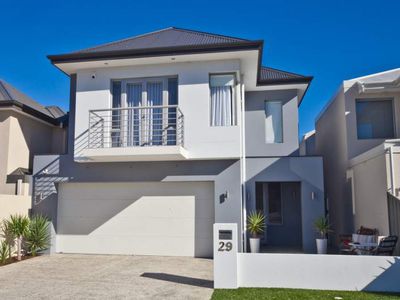Those who favour the clean lines of modern design will appreciate everything this vibrant Balcatta home has to offer, including its on-trend styling combination of timber, stone and steel elements.
High ceilings and a spacious floor plan ensure the home makes the most of its block while the mod cons, from push button lights and contemporary tapware to Caesarstone accents and streamlined steel, enhance the contemporary yet classy feel.
Easy-care plantings and artificial turf give a pop of colour against the modest white and grey facade, which stands out on the streetscape amongst other new homes.
A floating timber staircase directs the eye toward the contemporary orb light hanging in the two-storey entry void. It is a modern take on a traditional chandelier while light Bamboo flooring adds warmth.
The ground floor is dedicated to living with an open-plan kitchen, dining and living area lined by picture windows and sliding doors to the alfresco under the main roof.
Waterfall Caesarstone benchtops define the kitchen along with stainless steel Blanco appliances, a plethora of gloss grey cabinetry and glass splashbacks.
High ceilings continue on the second level, which houses the sleeping spaces stemming off a central sitting room or study.
The master suite is spacious and inviting, filled with natural light streaming in from behind fashionable sheer curtains as modern French doors lead onto a Juliet balcony.
The luxurious ensuite features a double vanity with vanity lights, double shower with rain showerheads, floor-to-ceiling tiling and stone benchtops.
Both of the minor bedrooms have robe recesses with custom shelving and hanging options and easy access to the main bathroom where one can relax the day away in the raised bath tub.
Other features include Double garage with internal access & ducted reverse-cycle air-conditioning.


