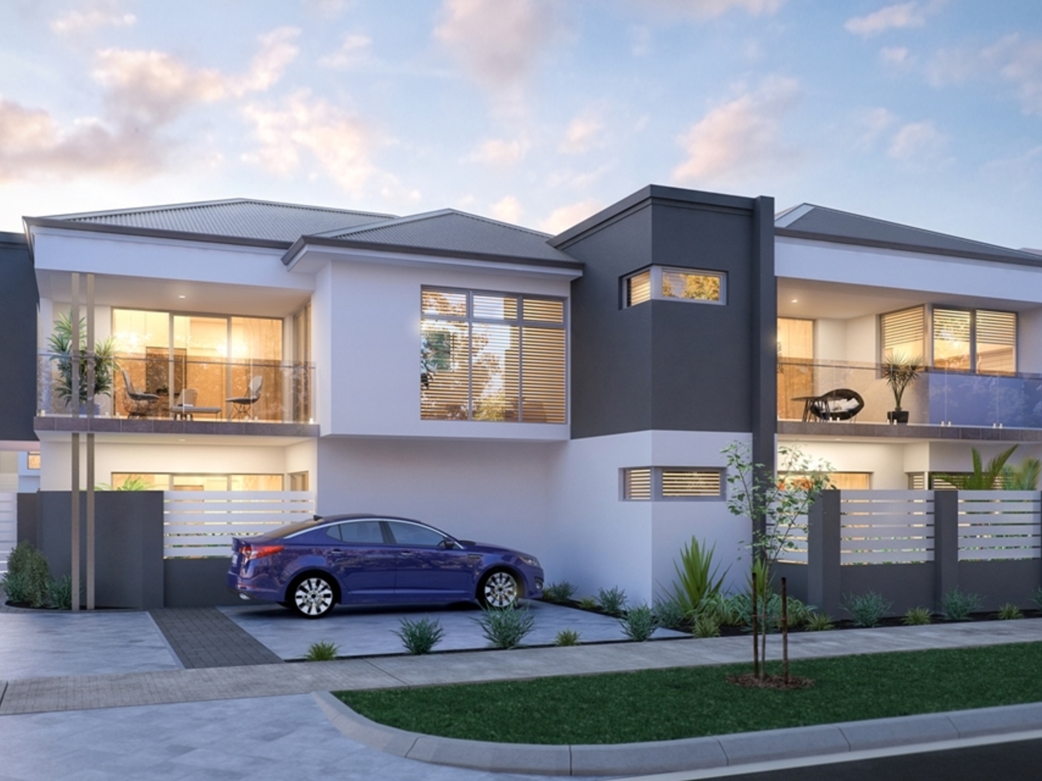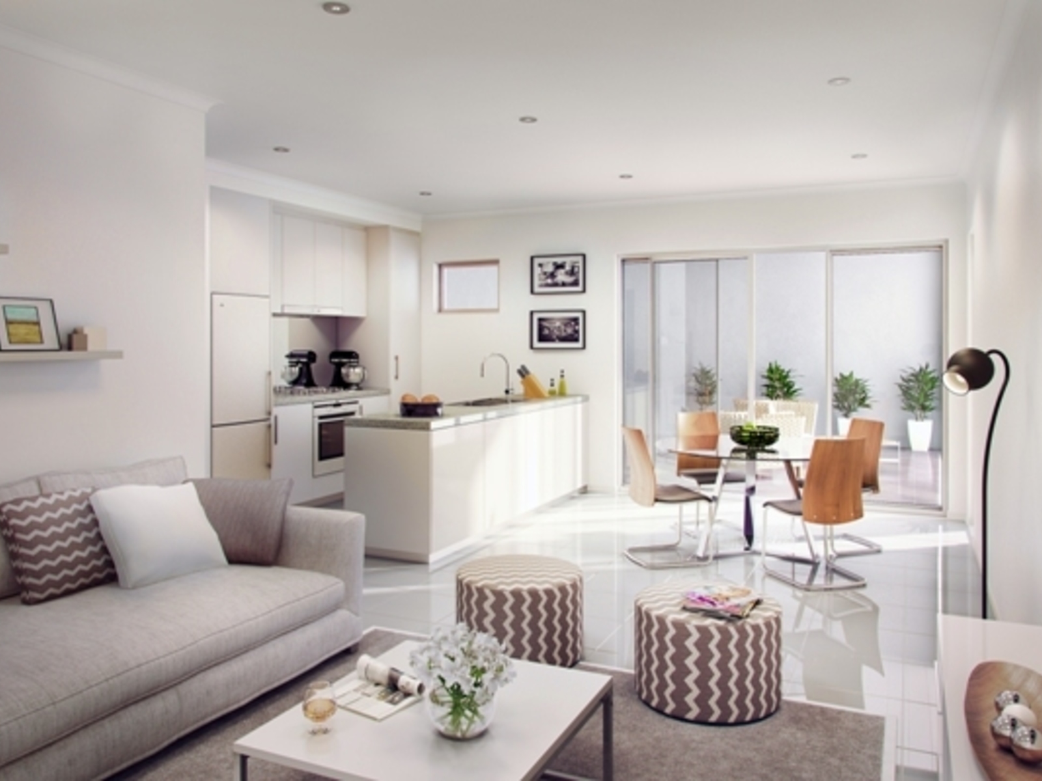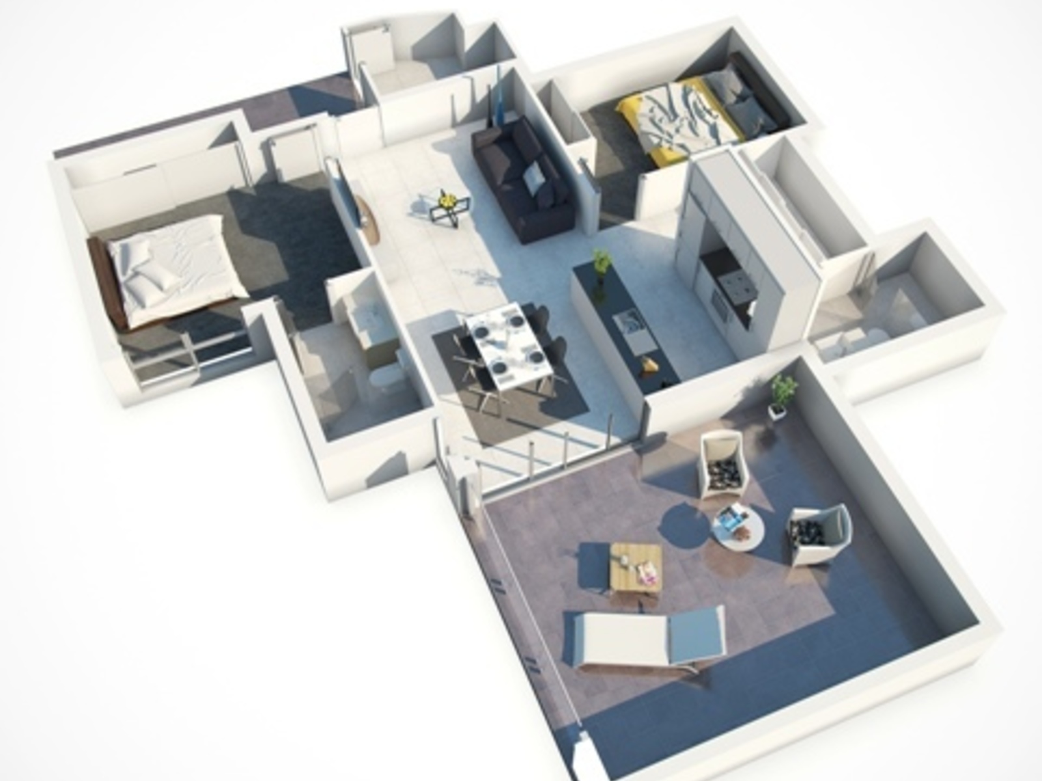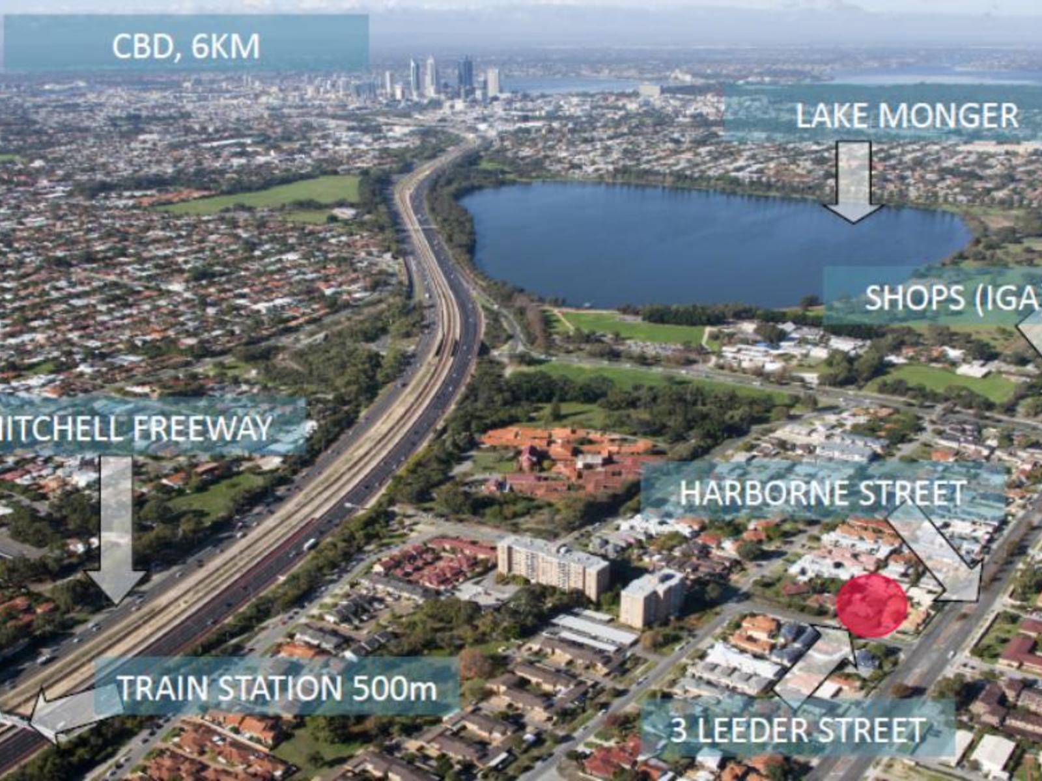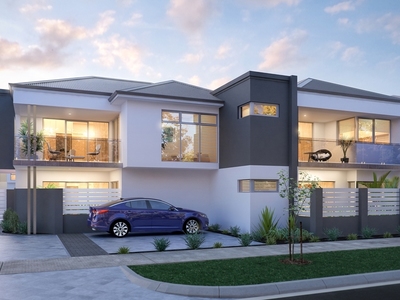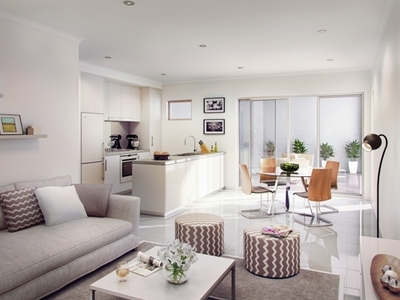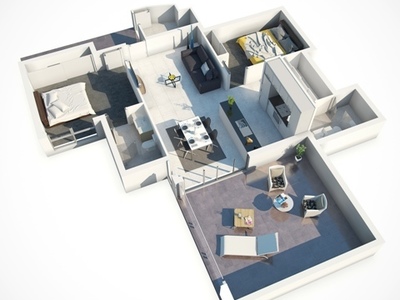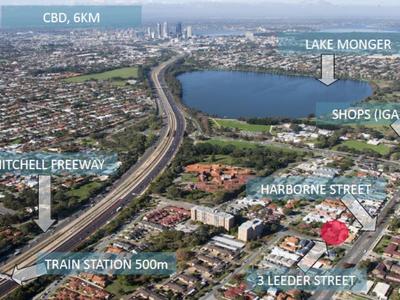A quality investment and lifestyle opportunity, 3 Leeder Street apartments take a fresh approach to city fringe living. Astute investors will benefit from the features of these immaculate 2 bedroom, 2 bathroom apartments, securely set within a maintained complex of 8 just 6km from Perth CBD, in excellent proximity to an incredibly rich variety of amenities- from the cafes and boutique shopping of Mount Hawthorn, to the retail and entertainment on Scarborough Beach Road and the convenience of major arterial roads and Glendalough train station nearby.
Whether you are an investor seeking the benefits of strong rental returns, depreciation and capital growth or a home buyer looking for an affordable purchase in an inner city suburb, secure a contemporary apartment today.
Features include;
-Open plan kitchen, living and dining area
-Contemporary kitchen featuring stone bench tops, metaline or glass splashbacks and stainless steel appliances including a Bosch range hood, Bosch gas hotplate and Bosch electric oven
-Stylish main bathroom appointed with stone bench tops, chrome flick mixers and a front loader washer/dryer
-2 bedrooms featuring either a built in mirrored sliding robe or walk in robe, including a master bedroom with chic en-suite
-Quality tiling and air conditioning to living areas
-Private paved courtyard or tiled balcony to each apartment
-Personal car bay and lock up storage room to each apartment
- 2 visitor car bays to the complex
- Gated Complex with Intercom
Contact Mark Merenda to request a project summary or arrange an appointment markm@bellmerenda.com.au
Please note: Bellmerenda Real Estate advertises apartment sizes as only internal strata area NOT planning area or Architectural Sizes as we believe displaying/selling apartments using planning or architect sizings is false advertising especially when you have a proposed strata plan!
*All images are for illustration purposes only

