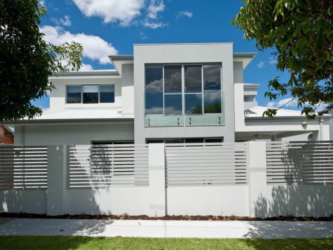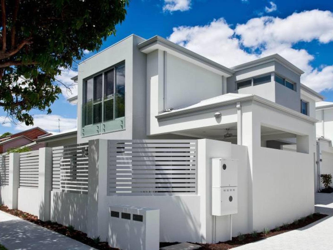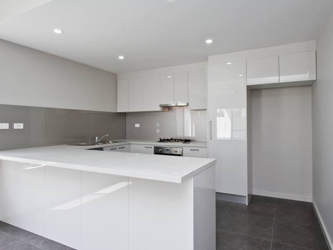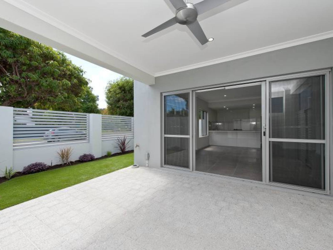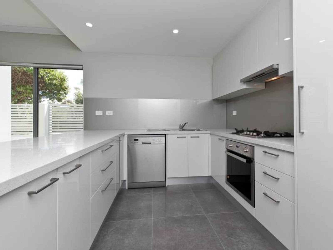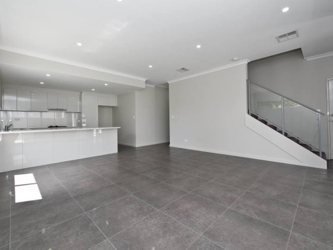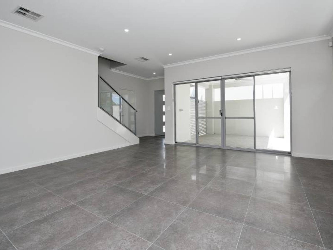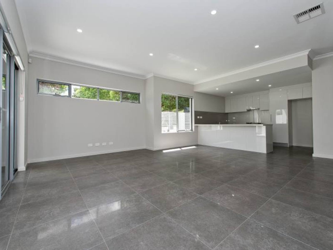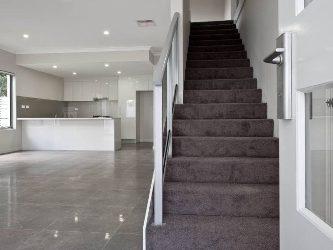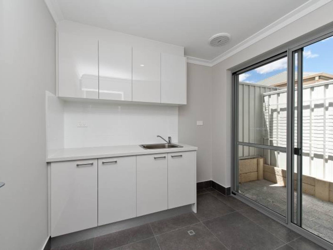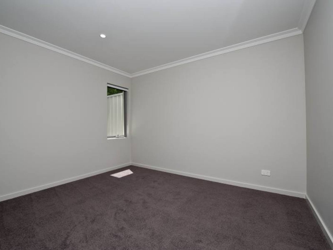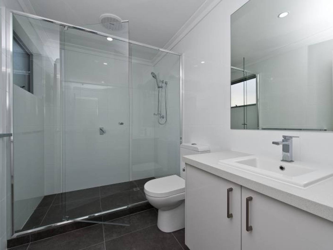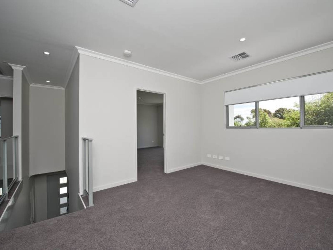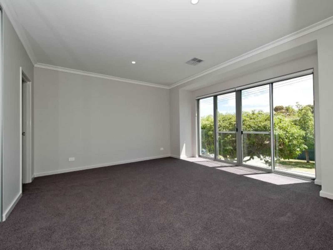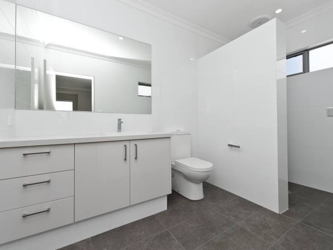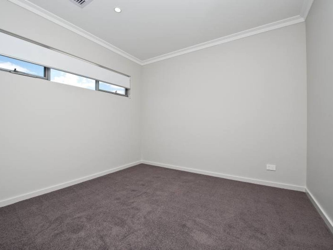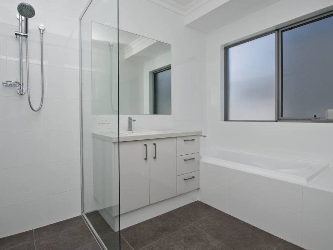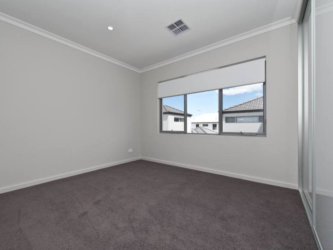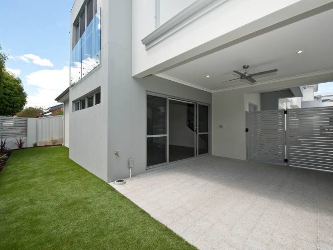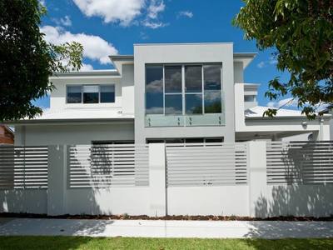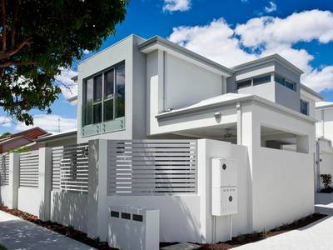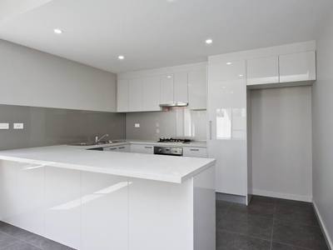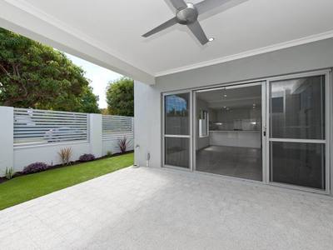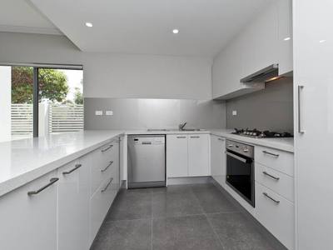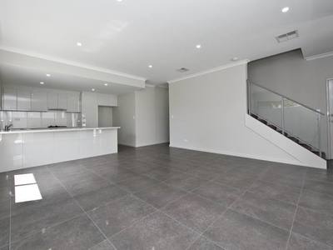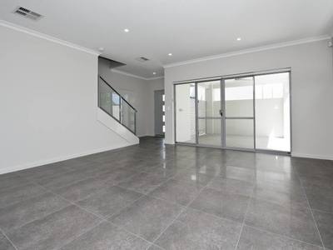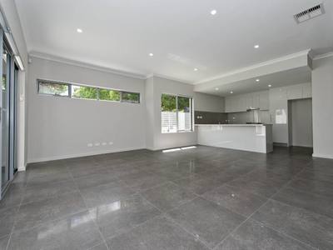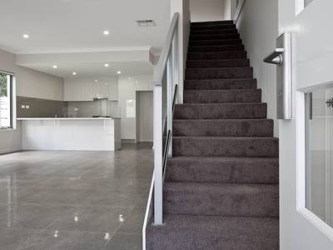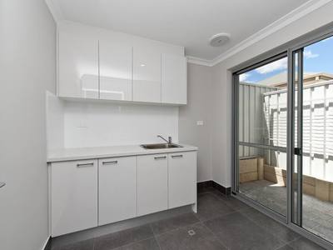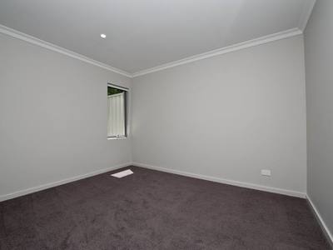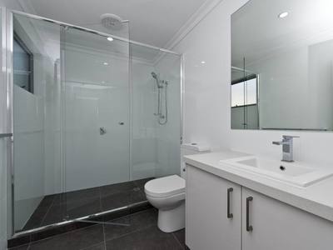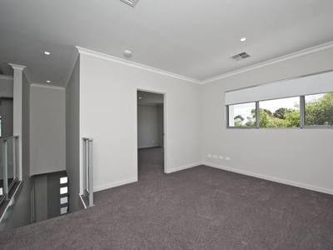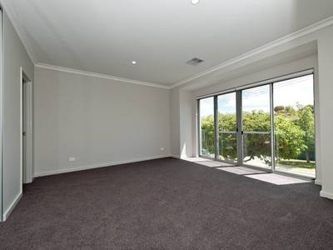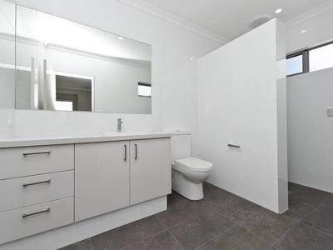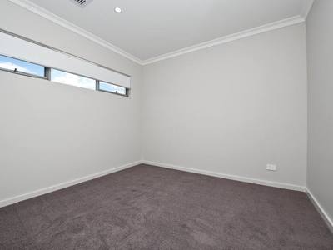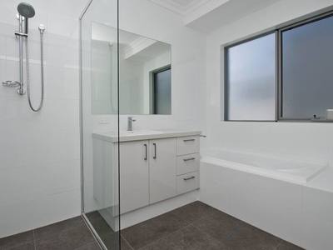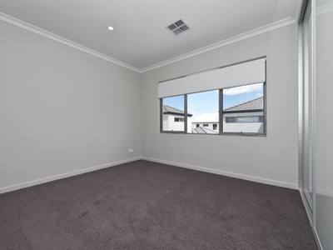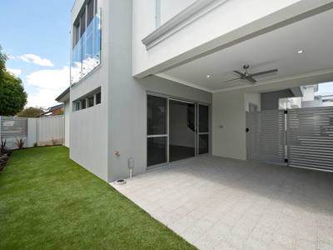A brand new street front residence, 5 Anderson Street presents a clean and contemporary design enjoying an open plan kitchen, dining and living area, sleek tiling, stone bench tops and stainless steel appliances. Light and airy spaces are enhanced by a neutral colour palette to complement the external render. LED lights, skirting, roller blinds and ducted air conditioning are appointed throughout. Glass sliding doors open out onto a generous alfresco area with ceiling fan and low maintenance gardens offering ample opportunity for entertainment and relaxation. Situated in the coveted location of Mount Hawthorn just 5kms from the CBD and in excellent proximity to public transport, Lake Monger and an array of shops and cafes, this stylish home strikes the perfect balance between location and comfort.
Features include;
•Home sitting on 211m2 of survey strata land
•242m2 of internal living including garage (41sqm) and alfresco (16sqm)
•Open plan kitchen, living and dining area
•Kitchen finished with stone bench tops, glass splash backs, soft closing cabinetry De Longhi stainless steel oven, cook top and range hood as well as dishwasher
•Separate upstairs living area
•Large Master bedroom featuring sliding robes and stylish ensuite bathroom with full height tiling and stone bench tops
•Double size 2nd and 3rd bedrooms featuring sliding robes
•Main bathroom upstairs featuring stone bench tops, full height tiling and bath tub plus separate toilet
•Study/theatre room or guest bedroom downstairs
•Downstairs bathroom featuring full height tiling and stone bench tops
•Spacious laundry
•Semi-gloss tiles to living area & plush carpets to bedrooms
•Ducted air conditioning
•Alarm system
•Roller blinds, LED lights and skirting boards throughout
•Double remote garage
•Under main roof alfresco area with ceiling fan plus front landscaped and reticulated gardens with synthetic lawn
•No strata fees - Insurances only

